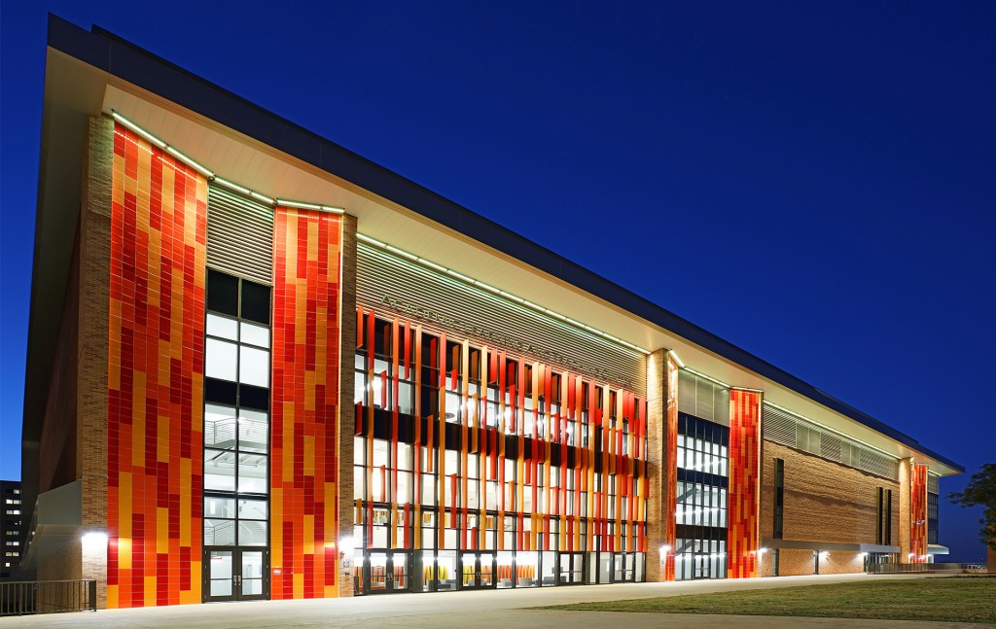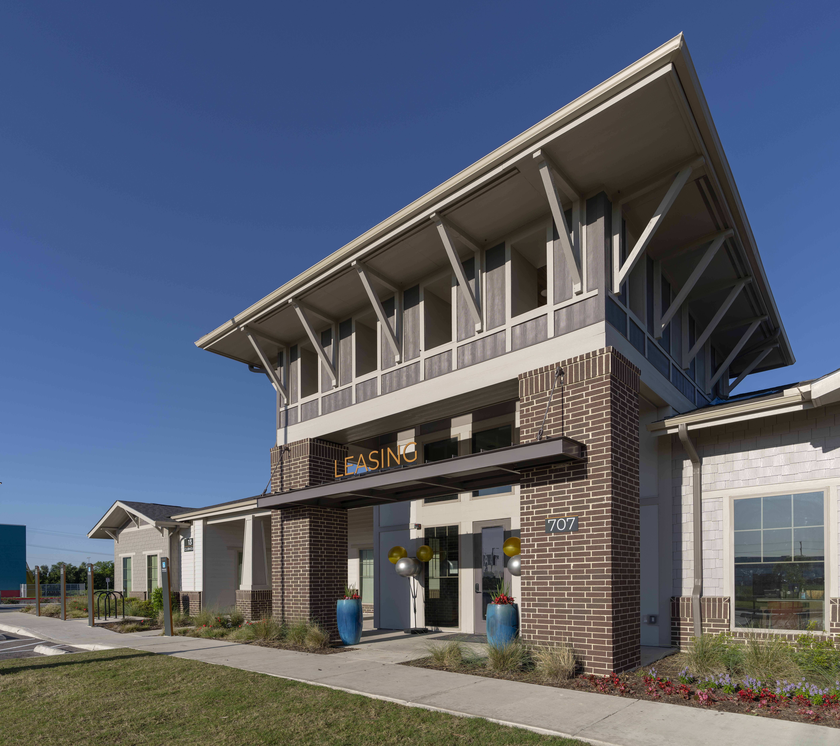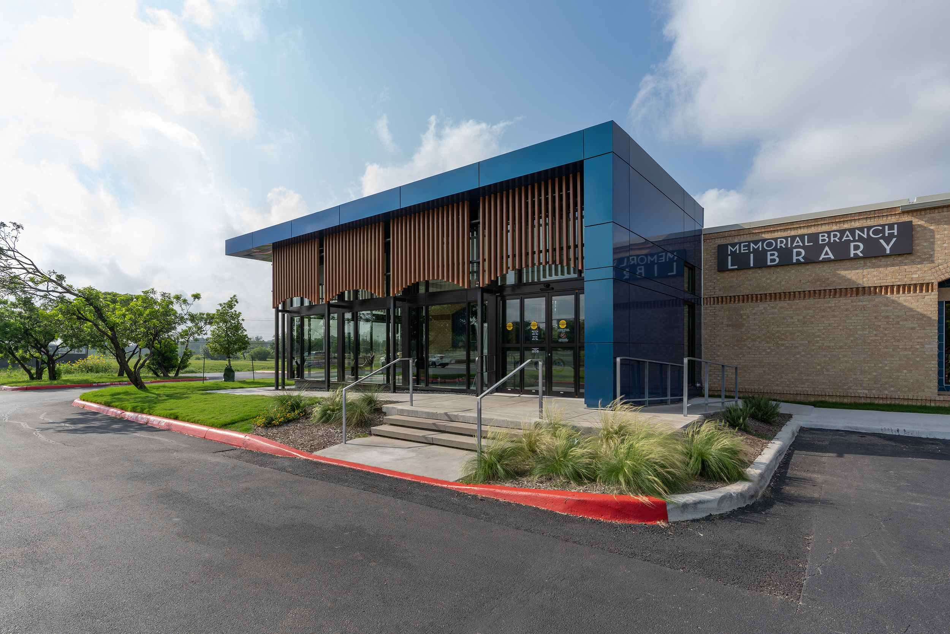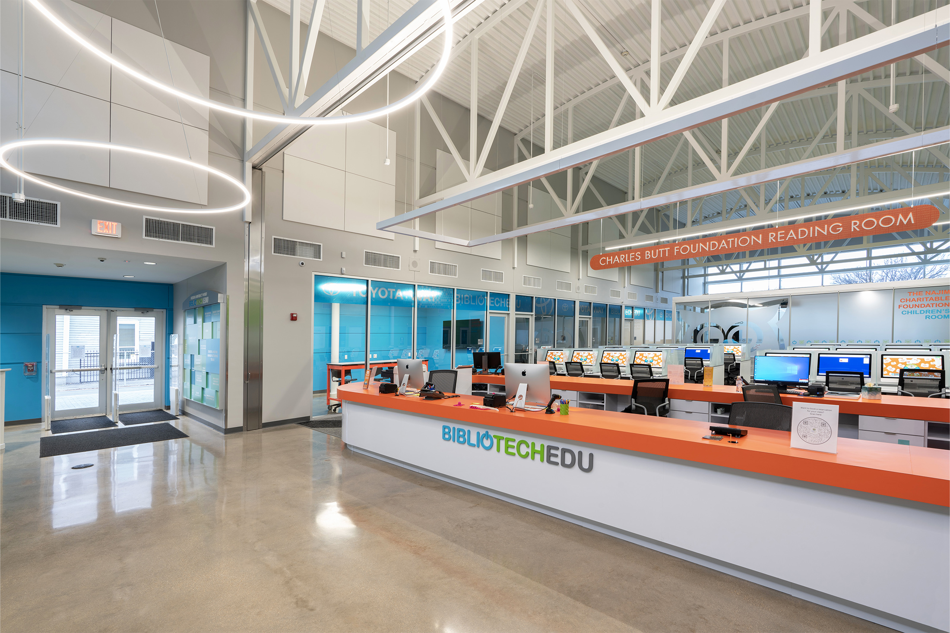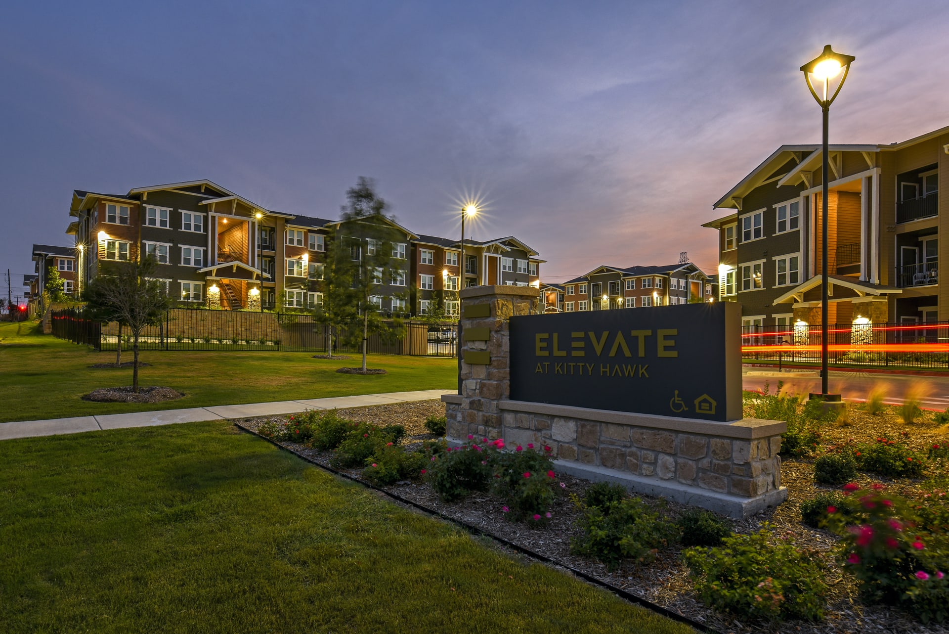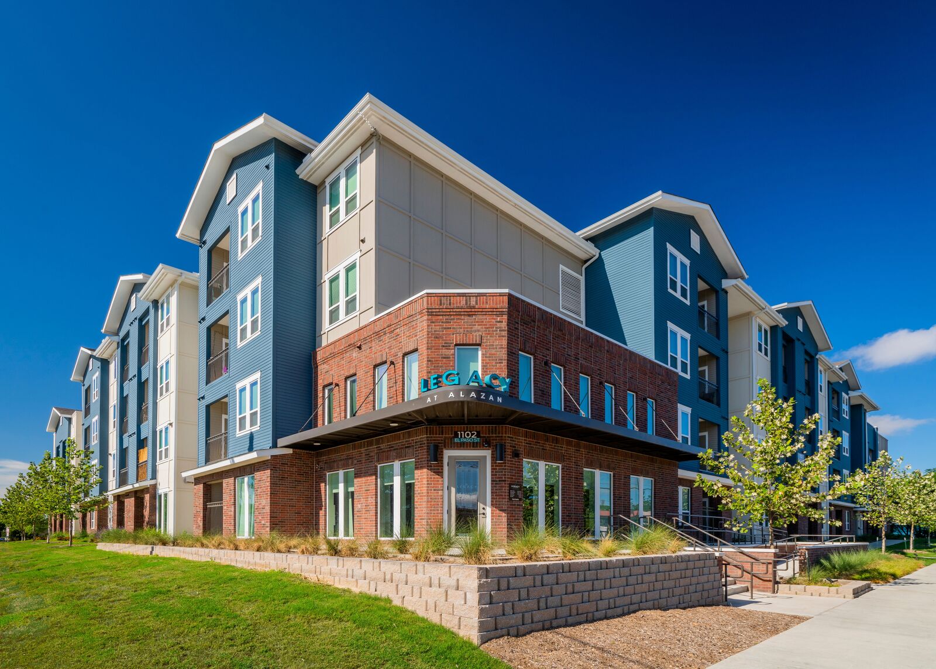Academic Learning and Teaching Center (ALTC)
The University of Texas Health Science Center at San Antonio Academic Learning and Teaching Center (ALTC) is located on the main campus located west of the Holly Auditorium and north of the Medical School Building. The ALTC will provide needed space to accommodate additional medical students who will receive their clinical experience at the Regional Academic Health Center in Harlingen, Texas. This plan will create approximately 125,000 gross square feet to accommodate the additional medical students from the Valley and make necessary improvements for all healthcare students. This will be the first building in many years to be built on the central campus devoted primarily to education. In addition, the new structure will serve as a gateway for the new, free-standing Medical Academic building in the Lower Rio Grande Valley – a project we are also designing.
The ALTC will be a four-story building and include instructional space for general classrooms, digital anatomy teaching laboratories (and related administrative laboratory support), in addition to building common spaces for the main campus dining facility, student activities and event/function space related to the UTHSCSA. Level 1 will be connected to the existing adjacent plaza that can also be utilized for outdoor activities. The design of the ALTC will incorporate the following cost-effective design solutions. The building will be connected to the existing Medical School on the main entry plaza. The building height will be less than 65 feet to avoid the additional costs of high-rise design requirements. The building floor plates uniformly stack including utilities to provide an efficient volume to exterior ratio. The building mechanical is located in a penthouse on the roof in lieu of mechanical rooms on each floor. Upgraded interior finishes will only be considered at the lobby/atrium, and a large classroom on level 4.
The ALTC features academic spaces that include flexible classrooms and lecture halls, which support collaborative and inter-professional learning. A state-of-the-art Digital Human Anatomy Teaching Facility includes integrated technology for customized learning to maximize student success. Cost-Effective Design Benefits include: the ALTC will not be connected to existing Medical School; building height will be less than 65 feet, eliminating costs of high-rise design requirements; floor plates/utilities will be uniformly stacked: providing efficient volume to exterior ratio; penthouse mechanical systems in lieu of mechanical rooms on each floor; minimized upgrades of interior finishes to lobby/atrium, and one large classroom space; the new building site proximity to (current) landscaped courtyard/plaza area will be incorporated into new building design; and a courtyard will include outdoor seating and landscape to support outdoor activities.
Location
San Antonio, Texas
Final Construction Cost
February 2016
Final Project Size
155,000 GSF
Construction Type
New
Design Start
October 2012
Design Finish
December 2013
Construction Notice to Proceed
October 2013
Substantial Completion
January 2016
Firm’s Responsibility
Prime Architect
Delivery Method
CM at Risk
Muñoz & Company
Project Manager/Project Architect
James G. Sterner, AIA, LEED AP
Project Designer
Geof Edwards, AIA, LEED AP
CONSULTANTS
MEP: Shaw Smith
Structural: Jaster Quintanilla (IE Services)
Civil: Jaster Quintanilla (IE Services)
IT/AV/Security: Combs Consulting
Landscape: Bender Wells Clark
