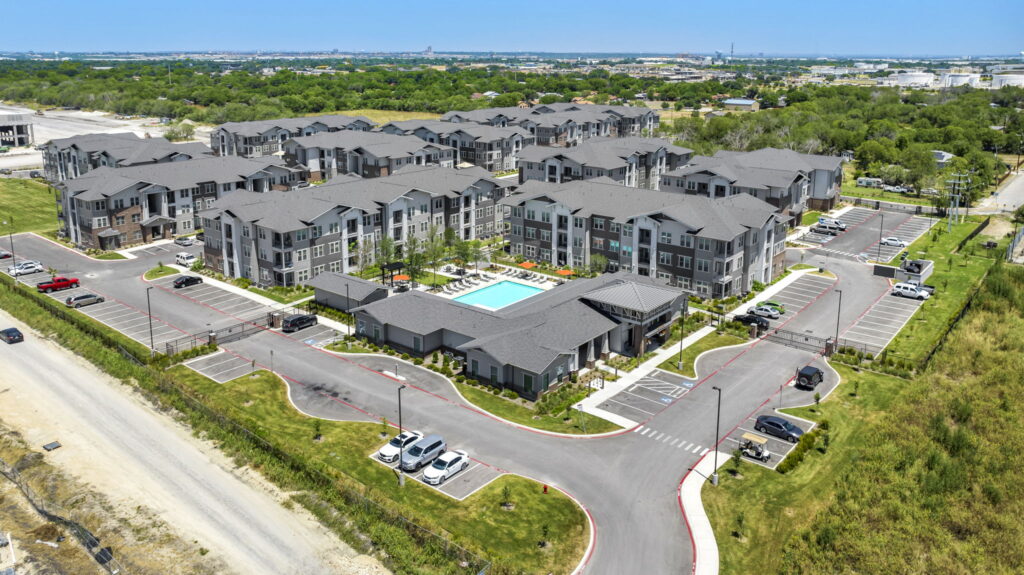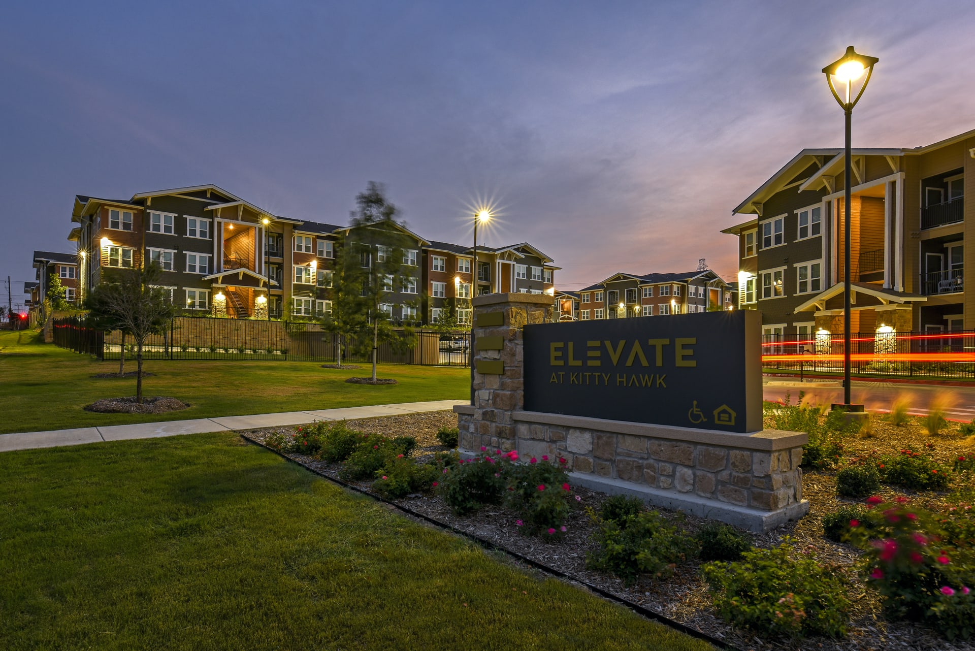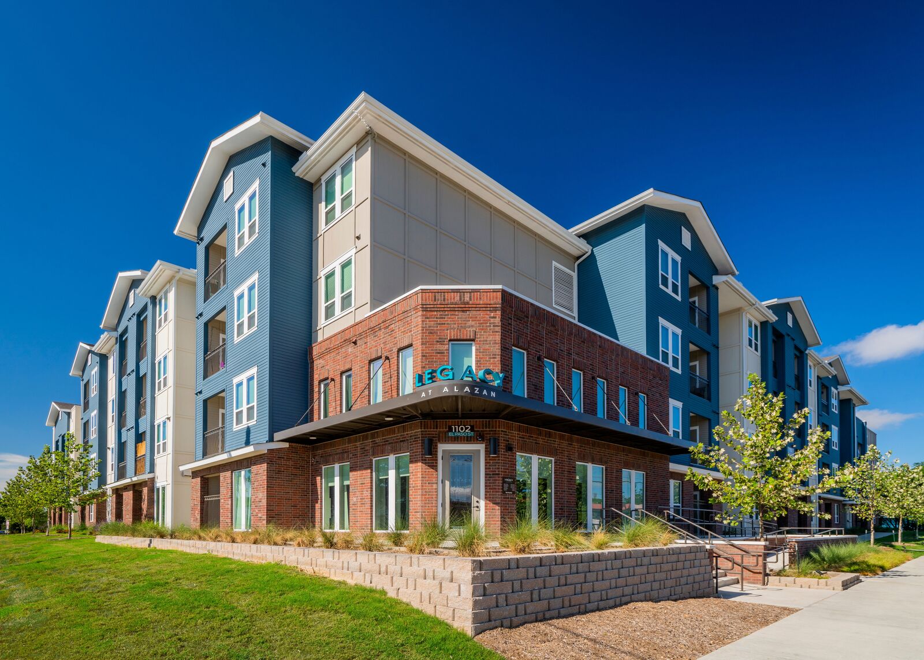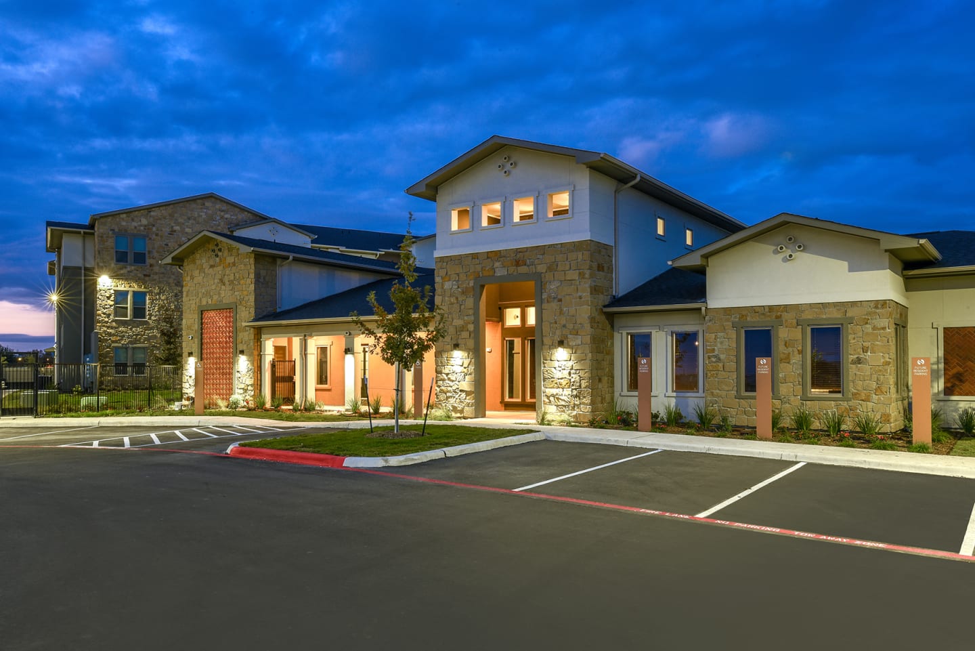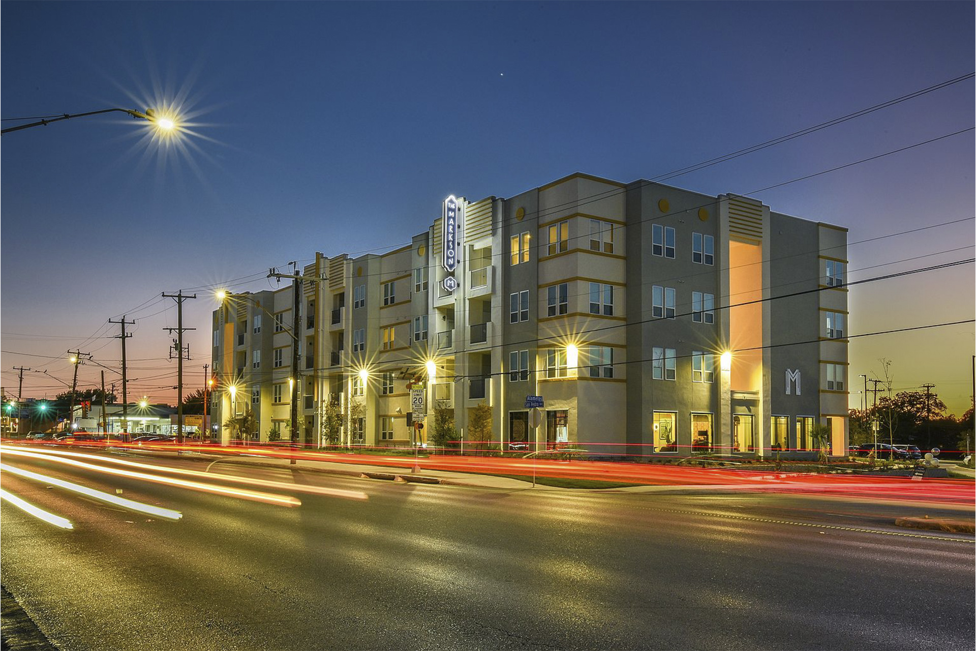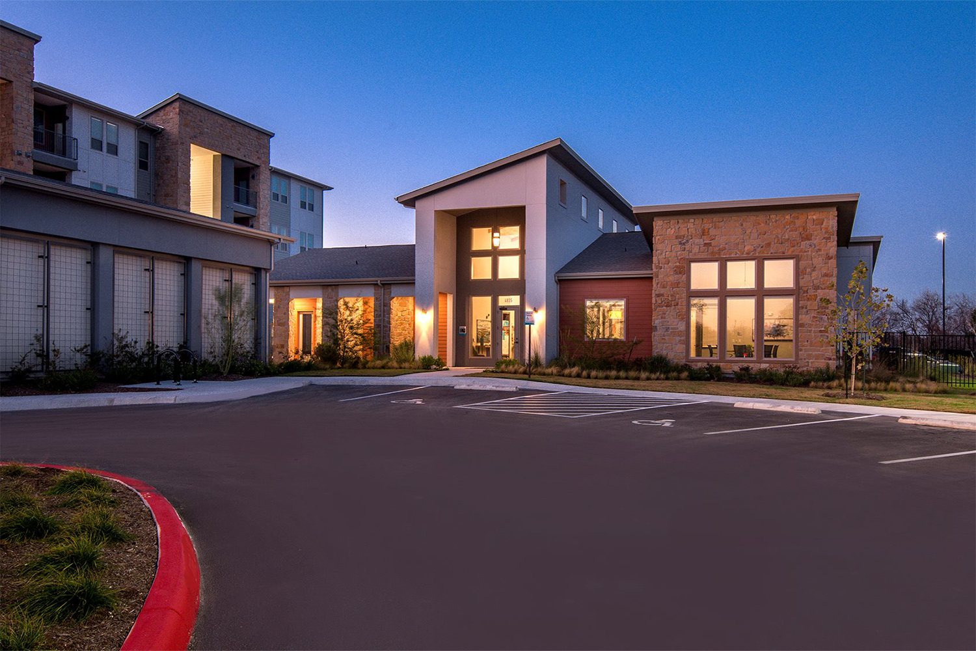Seven07 Lofts
Seven 07 Lofts are a new construction development located at 707 SE Loop 410 in San Antonio, Bexar County, Texas for residents earning at or below 40-70% of the area median income. The NRP Group developed Seven 07 Lofts in partnership with the Opportunity Home San Antonio. This development furthers NRP’s commitment to provide all housing options on the east side of San Antonio. NRP carefully considers the scope and location of its projects based on community needs. This project is located in a Historically African American community on the East side of San Antonio, just inside of 410 and adjacent to a new Pre-K – 8th grade Essence Prep School. The new school and apartment complex mark the areas steady growth and need for affordable housing.
The site selection process for the Seven 07 multifamily apartment complex involved careful consideration of several factors. Firstly, the site needed to be large enough to accommodate 12 buildings with a total of 318 units while also providing ample green space and amenities. Secondly, the site’s location within San Antonio was crucial, with proximity to transportation hubs, schools, and shopping centers being key considerations. Lastly, the site was chosen for its natural beauty and potential for landscaping that complements the craftsman style.
The layout plan for the complex was designed to create a sense of community while also providing privacy and green space for residents. The 12 buildings are arranged in a clustered layout, with each cluster surrounding a central courtyard or green space. This design encourages interaction among residents while also providing them with private outdoor areas. Pedestrian walkways connect the buildings, making it easy for residents to access amenities and navigate the complex.
The materials chosen for the buildings reflect the craftsman style and San Antonio’s architectural character. Exterior finishes include locally sourced brick, with accents of wood. These materials not only provide durability but also create a warm and inviting aesthetic that is characteristic of the craftsman style.
Construction Methods: The construction of the complex emphasizes quality craftsmanship and attention to detail. Each building is constructed using traditional methods that prioritize longevity and sustainability. The use of local labor and suppliers further enhances the connection to the community and ensures that the project benefits the local economy.
We approached the design of a craftsman-style multifamily apartment in our city with a deep appreciation for our rich architectural heritage and unique cultural identity. San Antonio’s architectural landscape is a tapestry woven from diverse influences, and the craftsman style offers a timeless elegance that resonates with our community.
In designing this multifamily apartment, Alta paid homage to the craftsman style’s emphasis on simplicity, quality craftsmanship, and harmony with nature. The exterior features a welcoming facade with exposed rafters, and brick lower columns, all crafted from locally sourced materials that blend seamlessly with San Antonio’s landscape.
Inside the clubhouse, the layout is open and airy, with an abundance of natural light and a strong connection to the outdoors. I would incorporate elements like built-in furniture and storage to maximize space and functionality while maintaining the style’s characteristic warmth and charm.
Amenities are thoughtfully integrated to enhance the community’s quality of life, with communal spaces that encourage interaction and outdoor areas that celebrate our city’s year-round sunshine and mild climate. Sustainability was also consideration, with features like energy-efficient design and landscaping that promotes biodiversity and conserves water.
Overall, the design for this craftsman-style multifamily apartment would not only provide a comfortable and sustainable living environment but also enrich the fabric of our city’s architectural legacy, creating a place that residents are proud to call home.
Location:
707 SE Loop 410 Acc Road
San Antonio, Texas
Final Construction Cost
$15,800,000
Project Size
96,294 sq.ft.
15.08 acres
318 units
Construction Type
New Affordable Multifamily Housing
Design Start
October 2019
Design Finish
July 2022
Substantial Completion
June 2023
Firm’s Responsibility
Prime Architect
Delivery Method
Design Bid Build
Principal-In-Charge / Project Architect
Geof Edwards, AIA, LEED AP
Project Manager
Deepa Modadugu
CONSULTANTS
Civil: MBC Engineers
Structural: Integrity Structural Corp.
MEP: Encotech Engineering Consultants
Interior: Jackson+Webb Design Workshop
Landscape: Lee & Associates, Inc.
GeoTech: Intec of San Antonio, LP
Construction:
NRP Construction
