Our Team
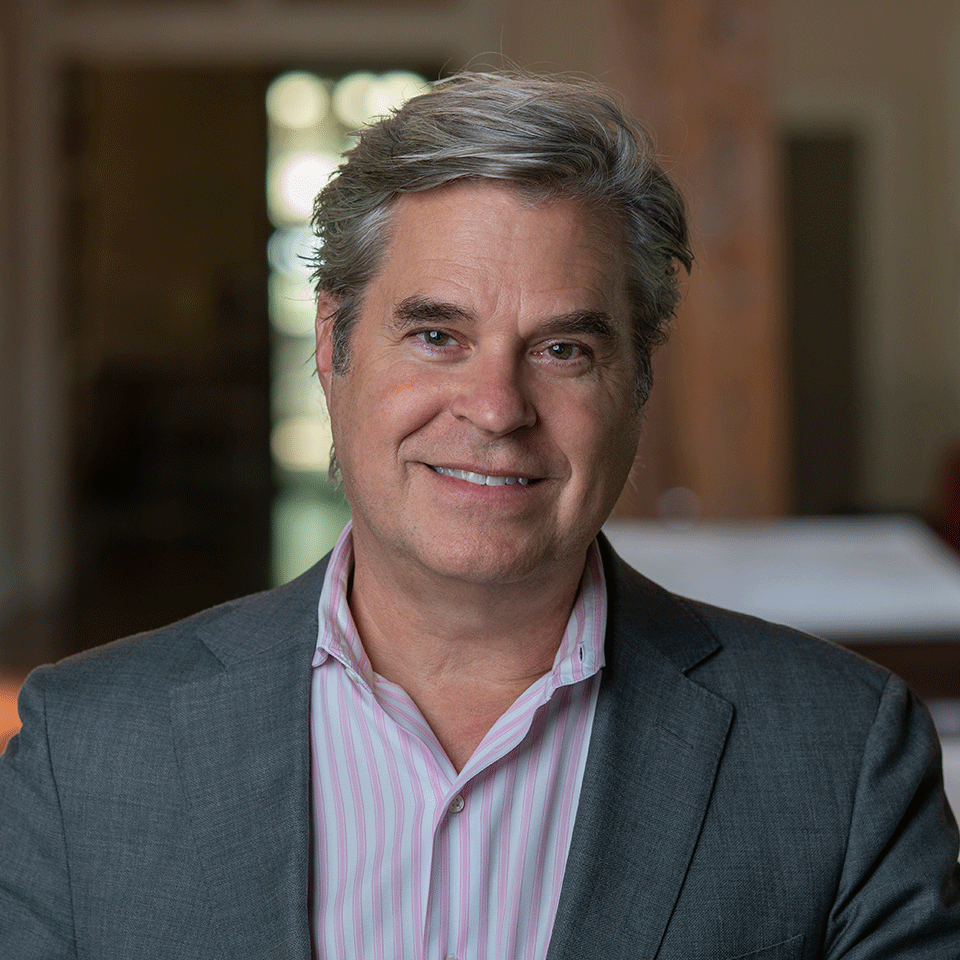
Geof Edwards, AIA
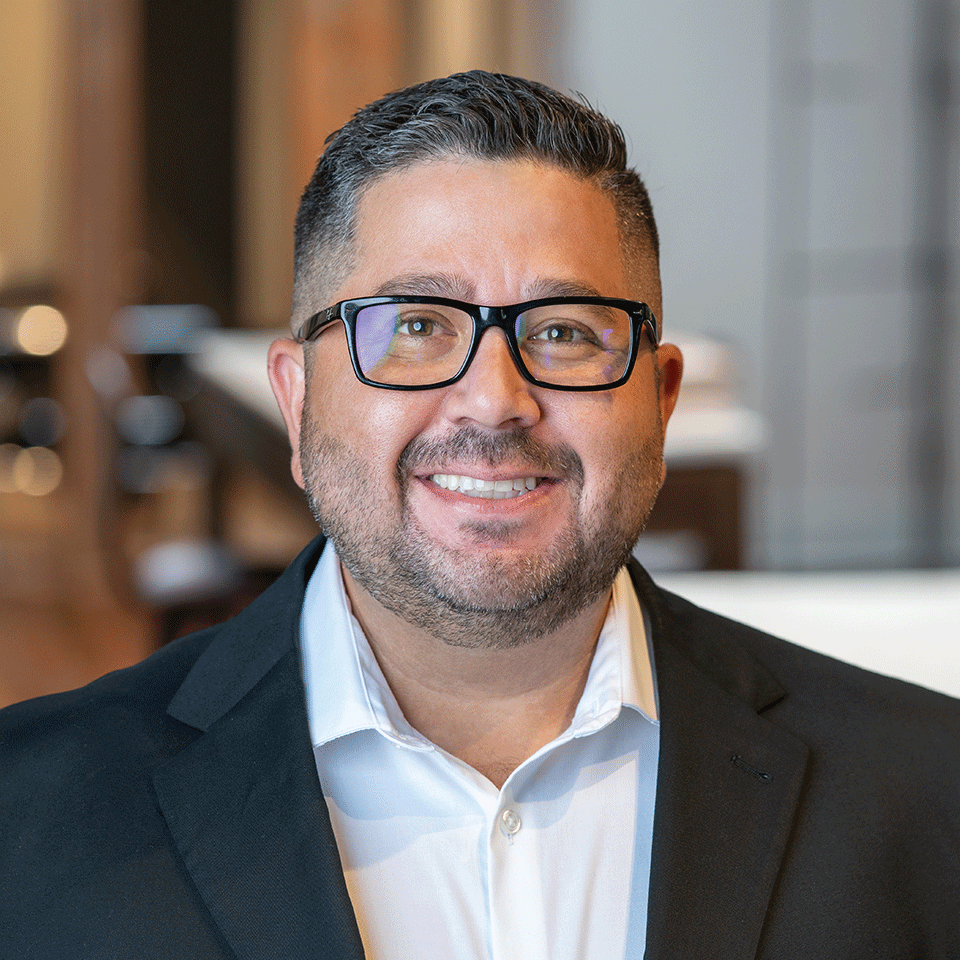
Christopher Sanchez

Randall L. Hohlaus, AIA, CSI

Claudia Carlos, AIA, RID
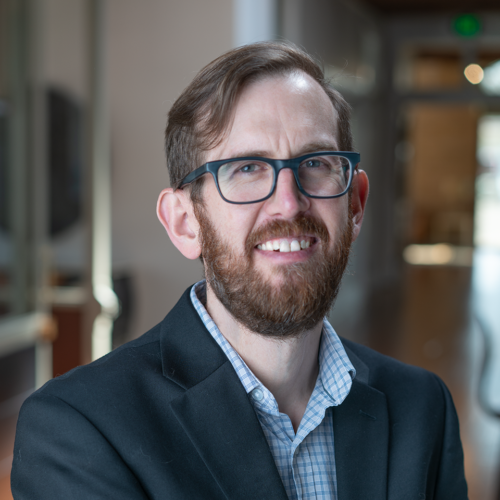
Rob Reiter, AIA
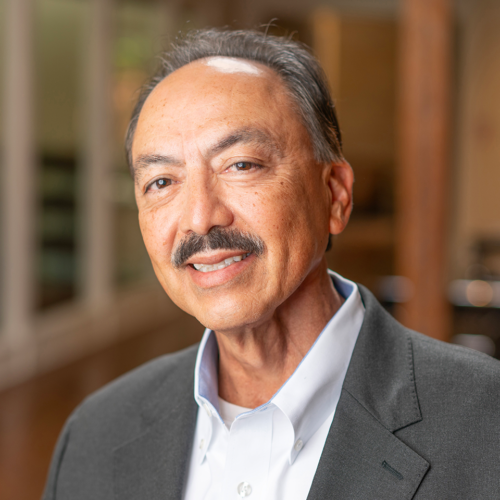
Luis Durón, RA, RID, LEED AP

Deepa Modadugu
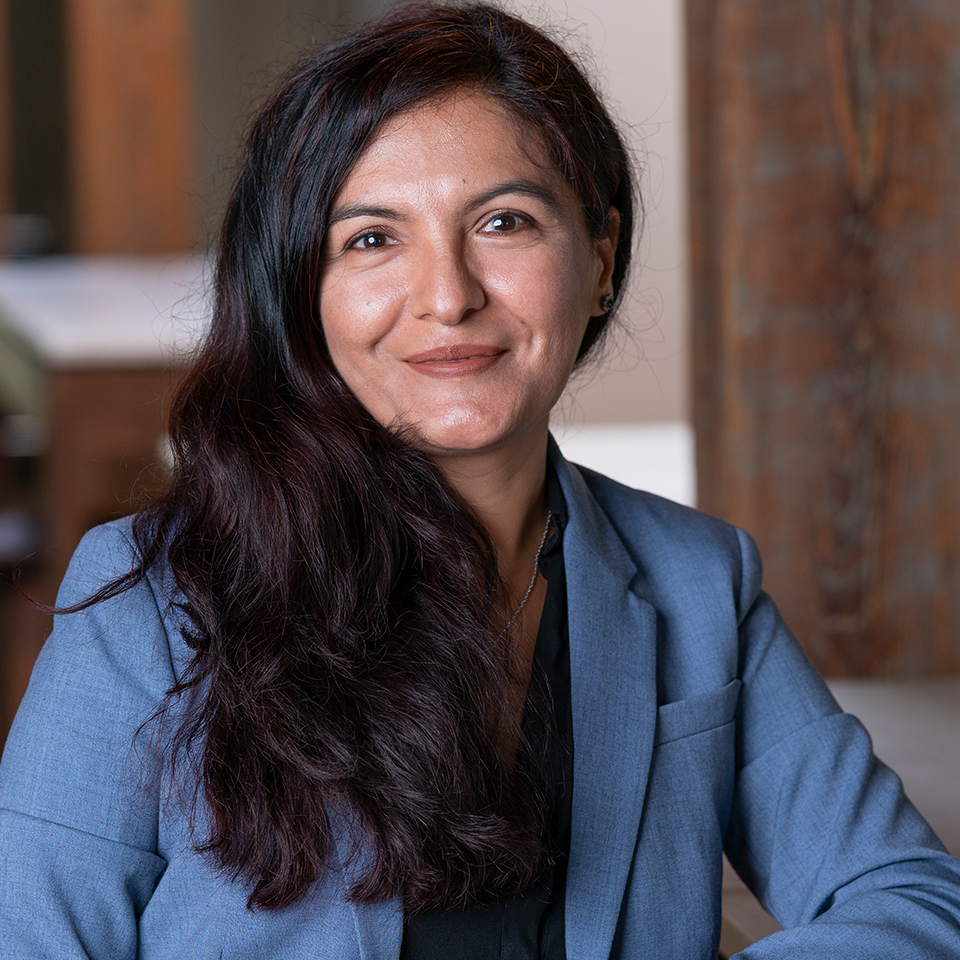
Mariela Valdivia
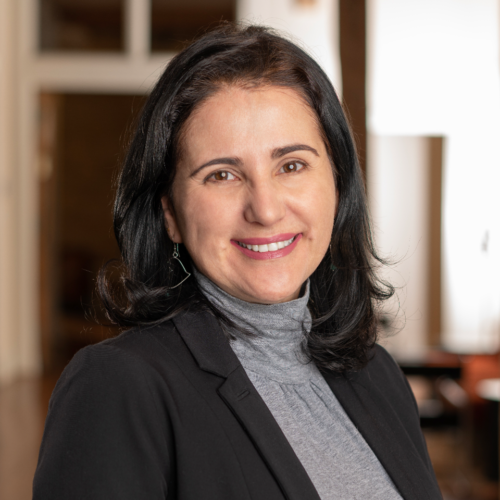
Wanira Magaloni
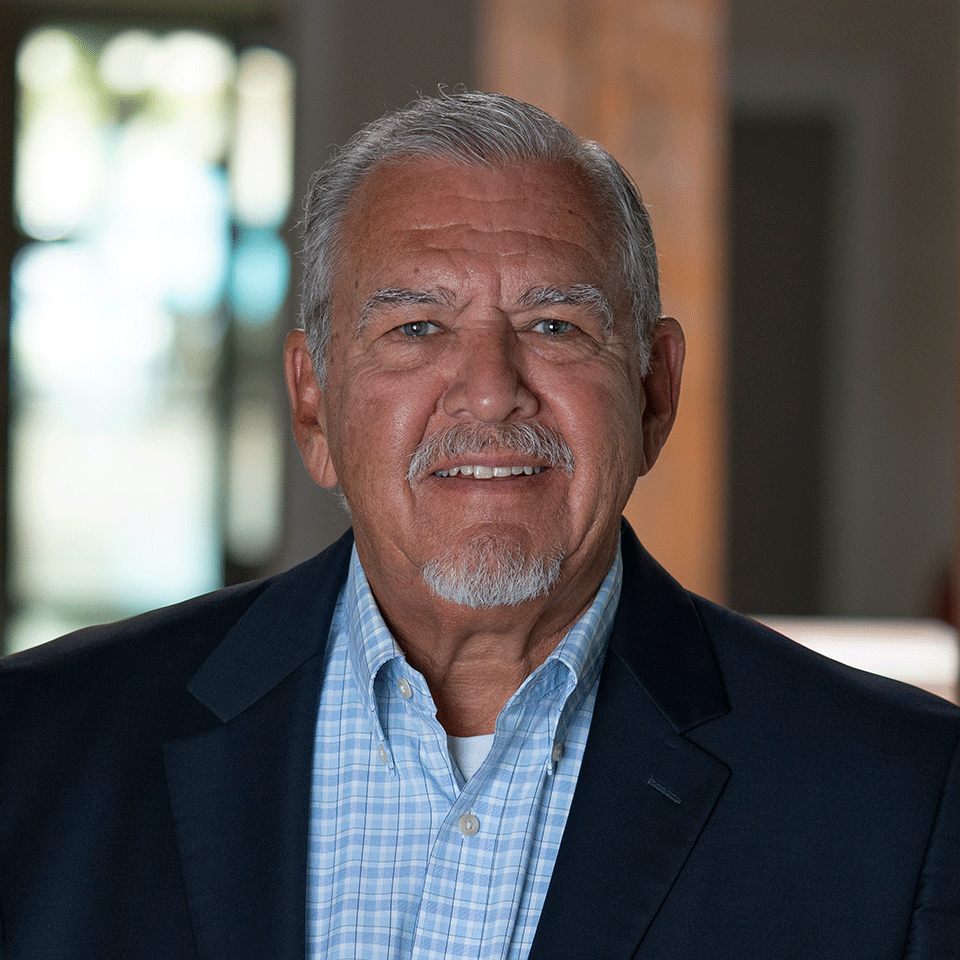
James “Jim” Ruiz, RA, PM, CMA
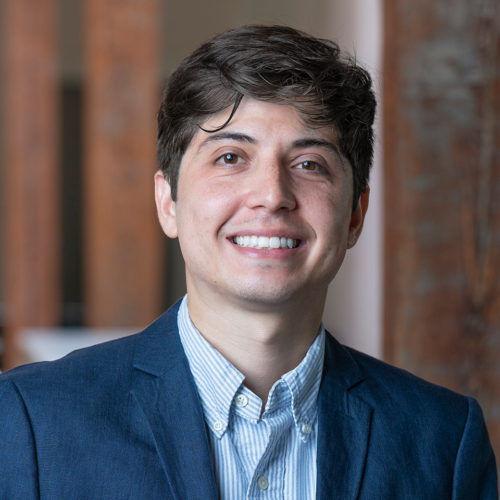
Victor Badillo, AIA
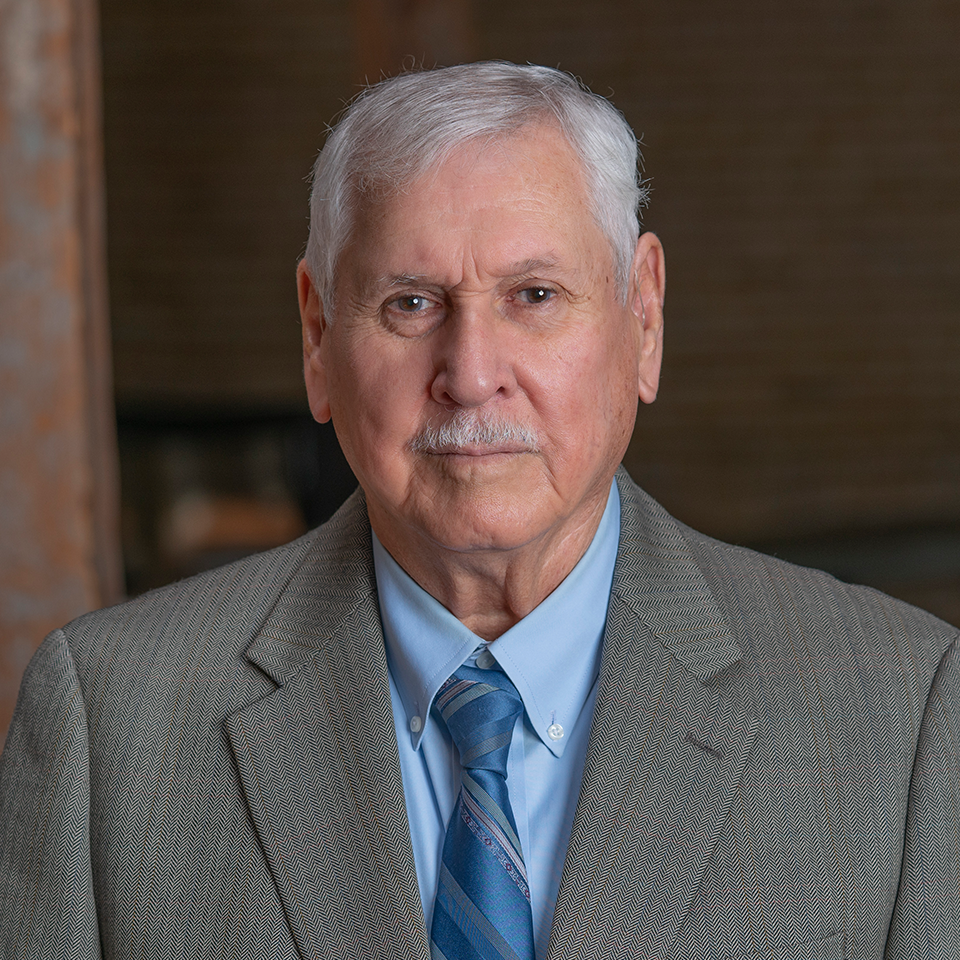
Hector Gamboa
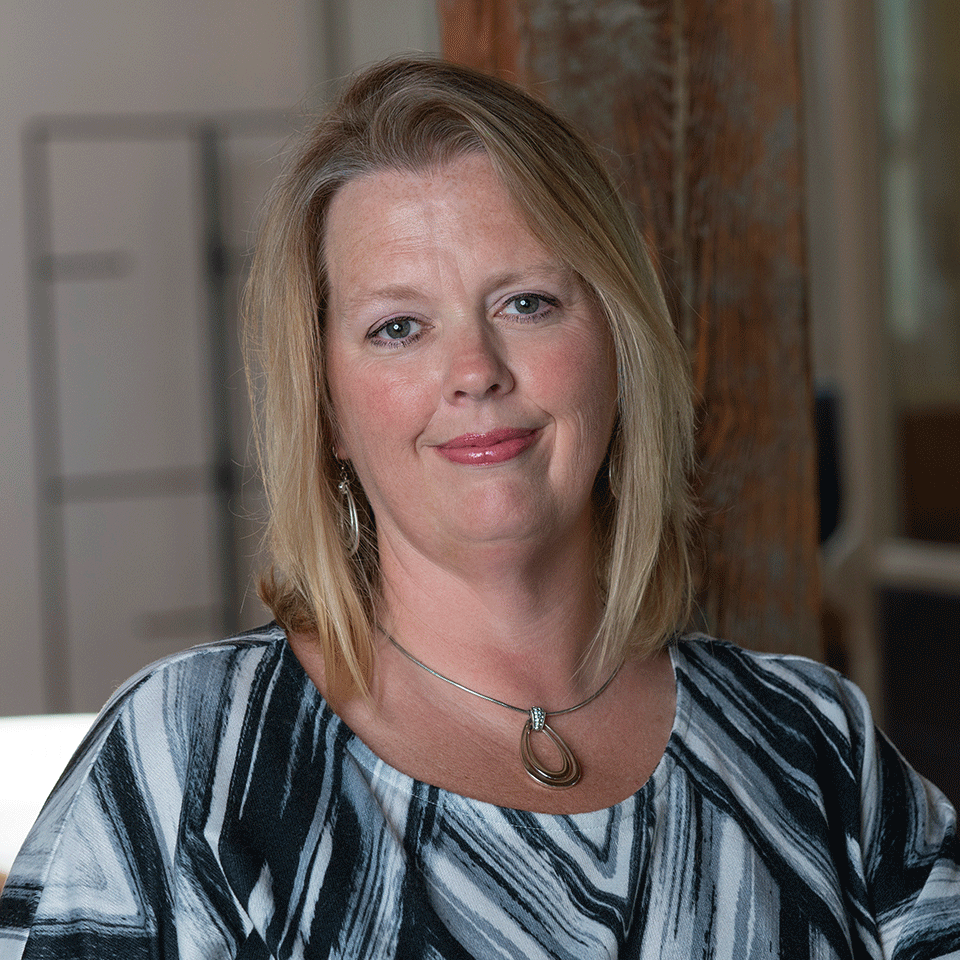
Brooke Lingerfelt
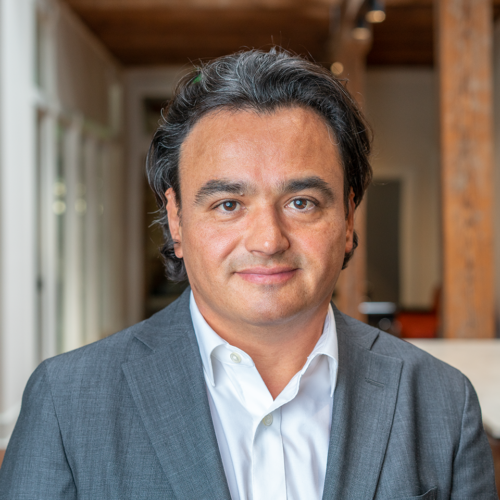
Victor Carrillo

Rene Lemos, RA
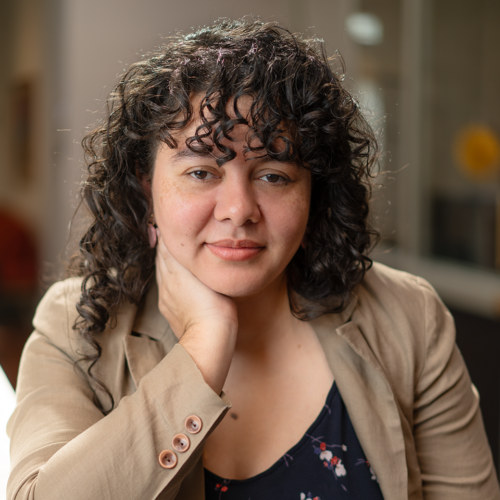
Diana Rodriguez

Christopher Gutierrez
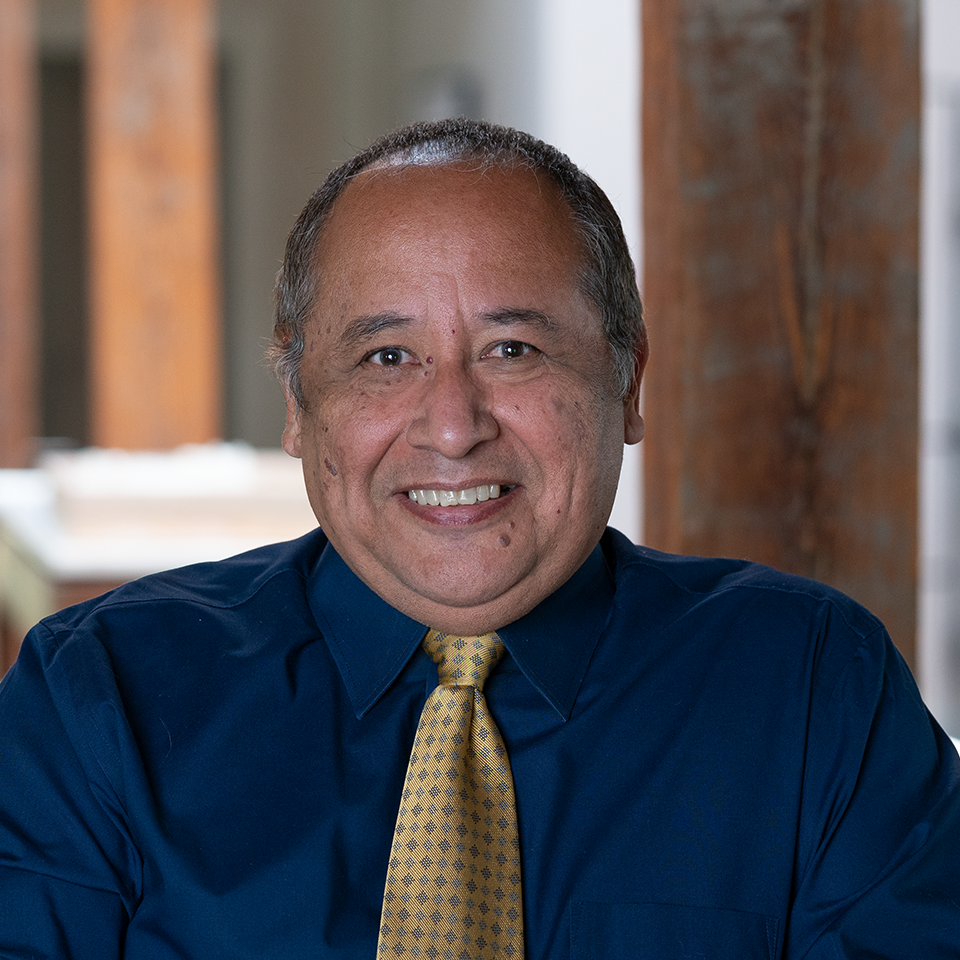
Jesse Ruiz

Greg Snow
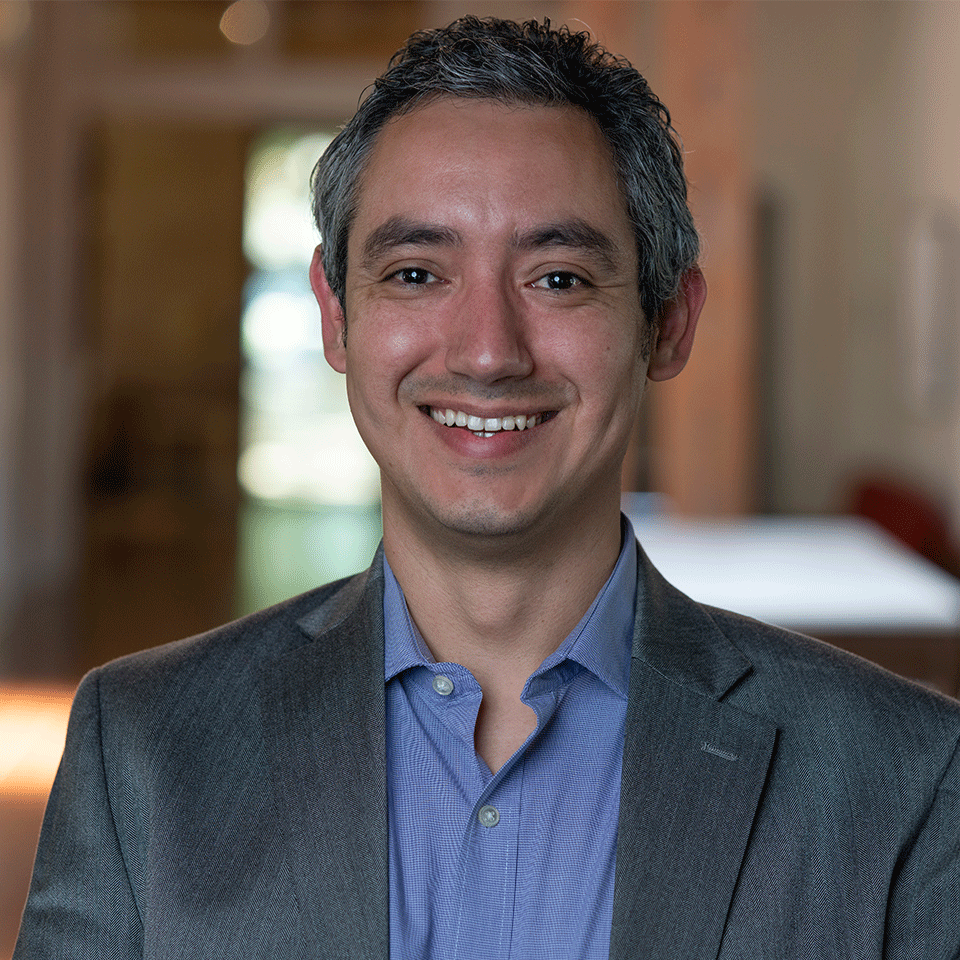
Paul Molina
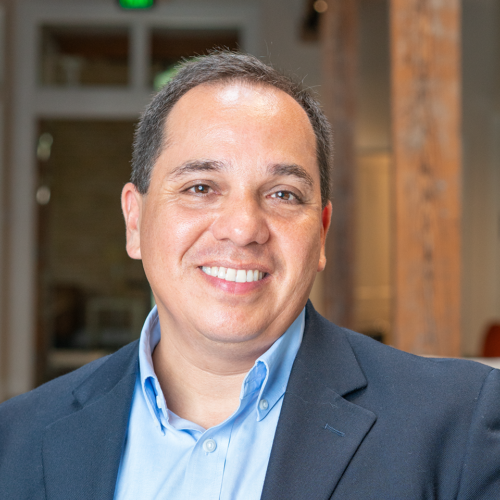
Ernesto Gonzalez

Stephen Bregande, AIA, NCARB
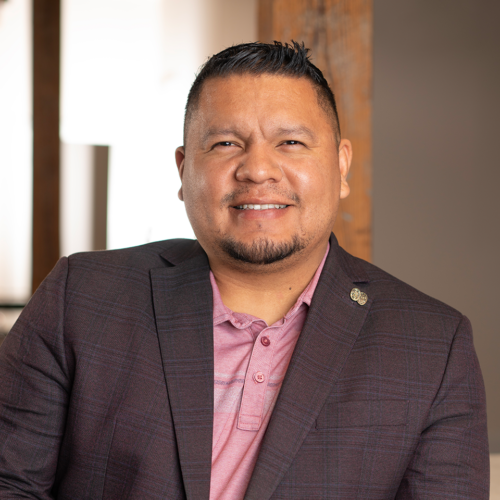
Hestroverto “Nick” Martinez
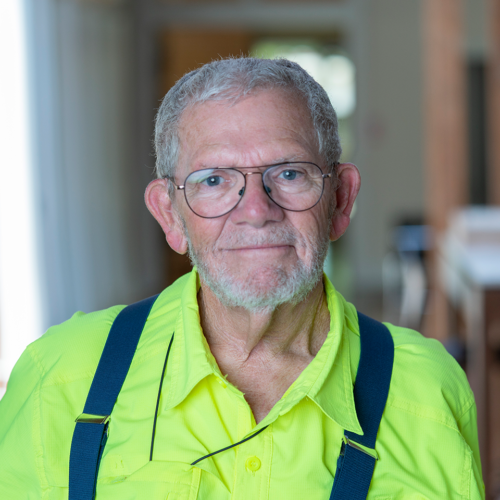
Steve Wagner, CSI

Robert “Bob” Cole
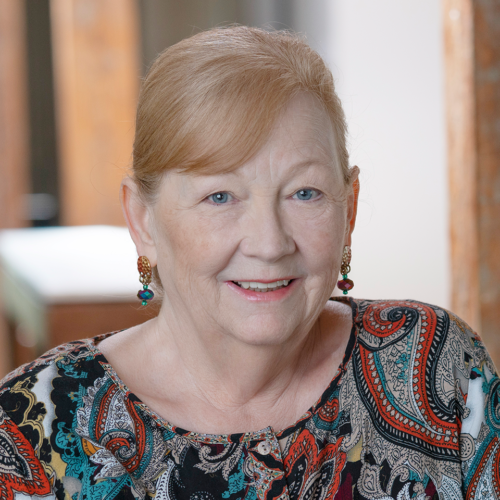
Pam Neugebauer
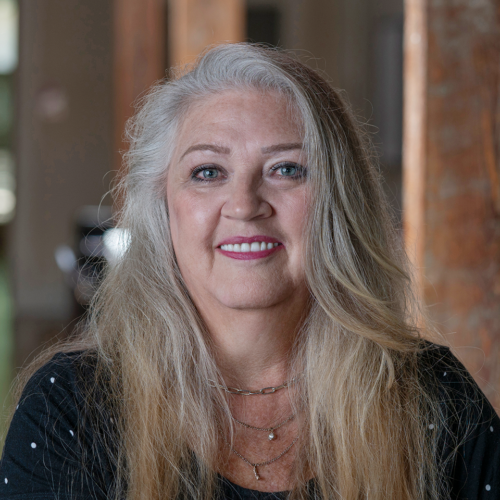
Elizabeth “Liz” Allen
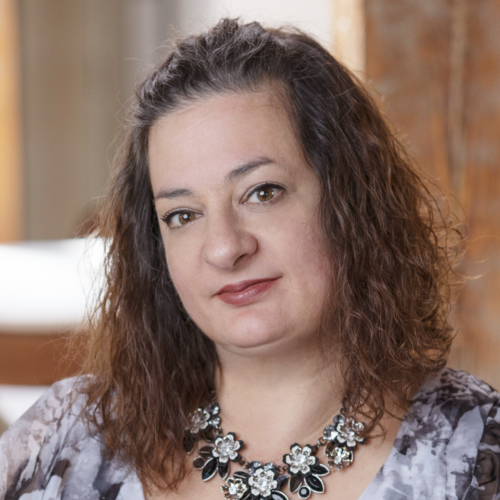
Kristy Smith
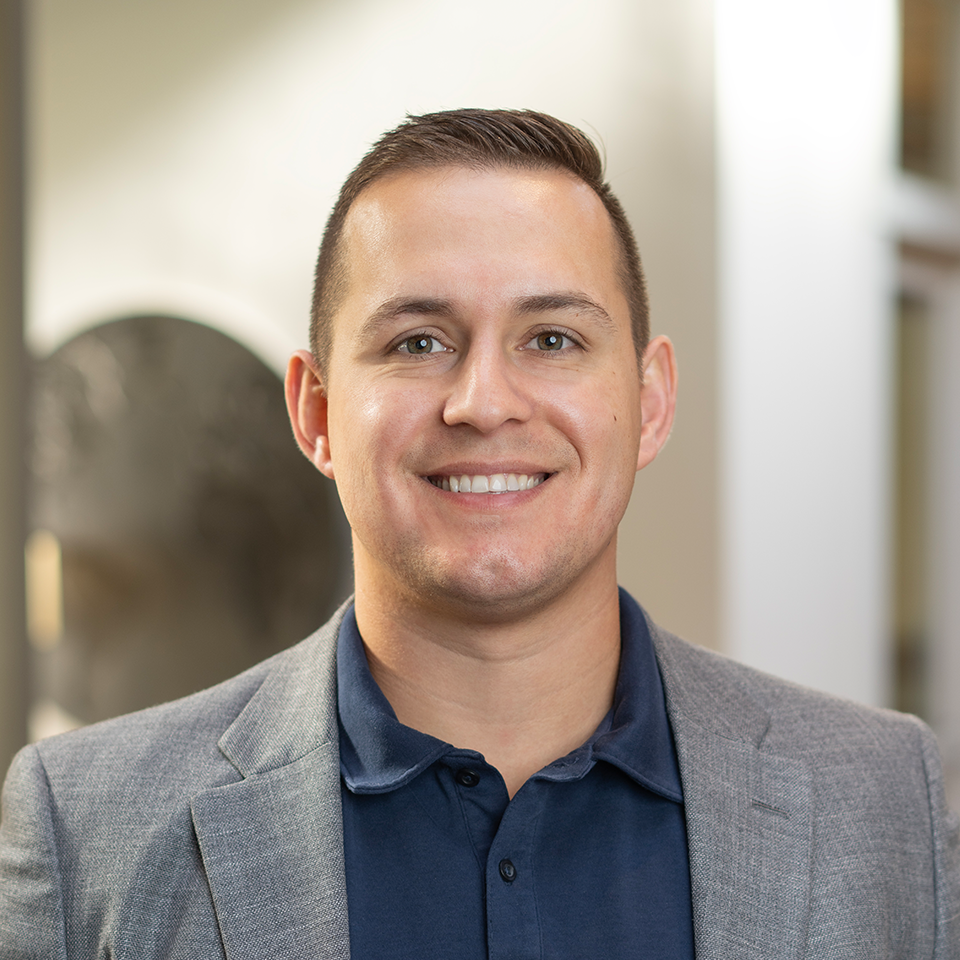
Rick Rodriguez
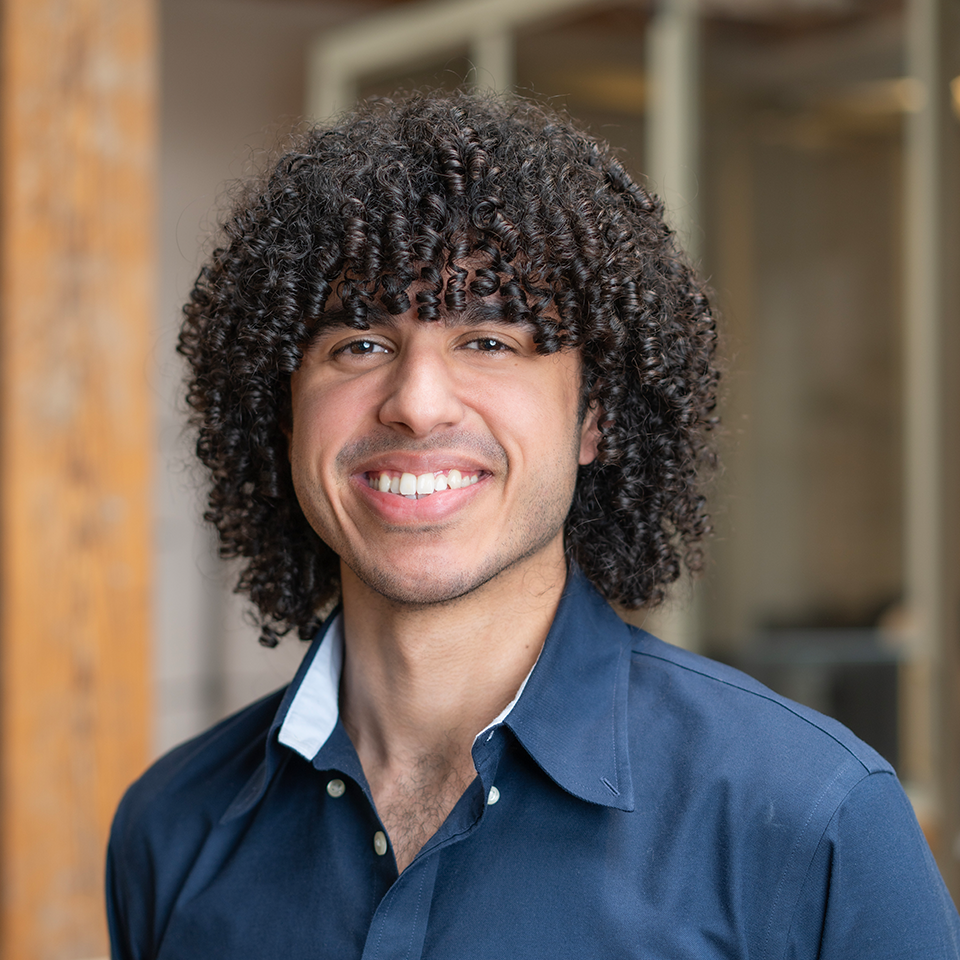
Pablo Pérez-Garza

Nadya Brenner

Alexandra Davis
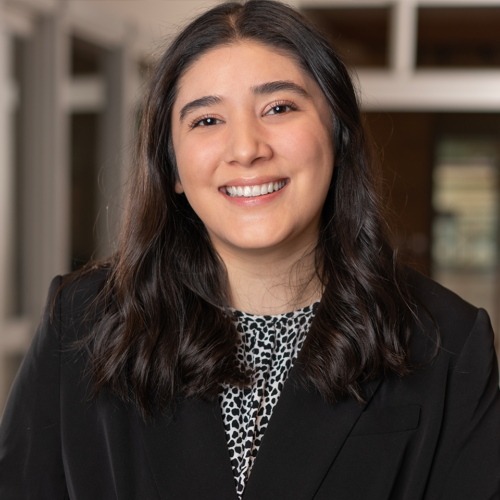
Kyla Gonzalez
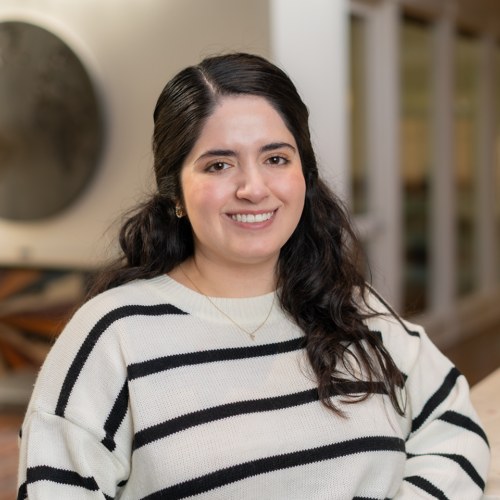
Ana Paulina Diaz
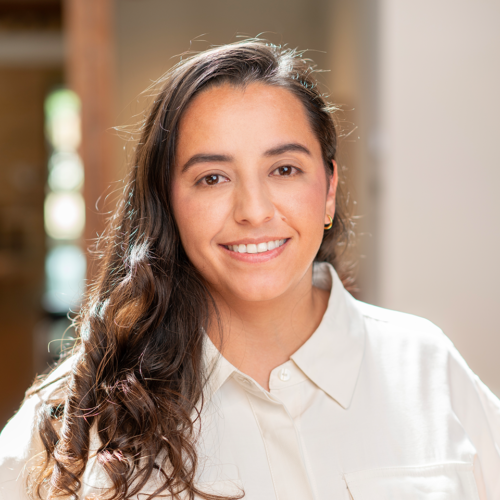
Karla Ruiz Huerta
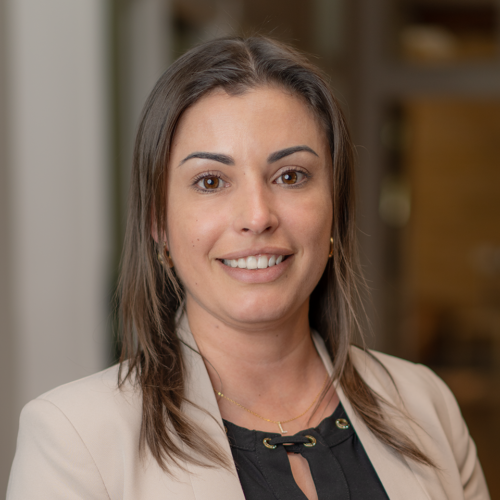
Leila Aguiar

Alma E. Aguirre Molina

Richard Brown
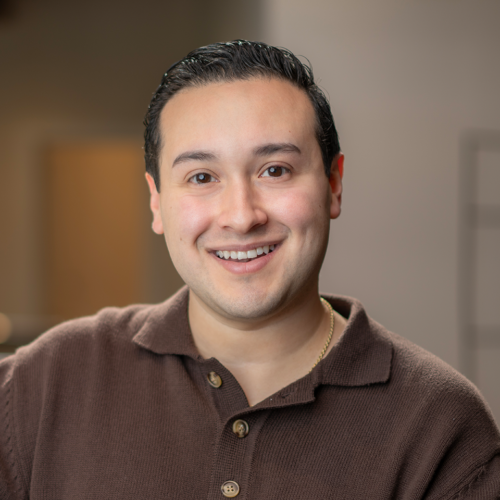
Richard Garza

Chief Executive Officer
Geof Edwards, AIA
Geof Edwards is an award-winning designer known for his distinct cultural approach to architectural design. In 2015 his work in this direction was jointly awarded national recognition by the American Society of Architects and the American Library Association for the Mission Branch Library in San Antonio, TX. This was one of only six projects so distinguished. He joined the firm early in his career and has practiced architecture with the firm for over 29 years. Today, as a Chief Operating Officer, he directs the design studio of the firm.
Mr. Edwards has raised the level of architectural design in Texas through his personal design efforts and leadership. He has led an effort to define an appropriate regional architecture by designing numerous public buildings that reflect the cultural richness of the people they serve. From laboratories, to educational institutions, to private facilities, he has influenced the design of many significant landmarks in the state of Texas. His experience and keen design sense have been recognized with many state and local design awards. Mr. Edwards’ work has been featured in Architecture, Architectural Record, and Texas Architect among other national and statewide publications. He has also won over 30 juried Architectural Design Awards for his efforts.
Mr. Edwards designs and manages the firm’s most technically and programmatically complex projects including the design of three new BiblioTech libraries, the world’s first all-digital bookless library. His portfolio of Campus based work includes numerous Labs, Administrative & Corporate Offices, Commons Buildings/Activity Centers, Research Facilities and Libraries. He directed the design team of Alta Architects on a number of significant projects, such as the UT Health -SA South Texas Medical Academic Building, Texas A&M San Antonio Central Academic and Administration Building, Trinity University Art & Music Building; Prairie View A&M Electrical Engineering Building; and the new Corporate Headquarters for the Methodist Healthcare Ministries, a facility that won a Texas Society of Architects Honor Award.

Chief Financial Officer
Christopher Sanchez
Mr. Sanchez is an accomplished business professional with extensive experience in operation efficiency, finance, and leadership. Mr. Sanchez began working with Alta Architects in 2019 after purchasing a majority share in company. As CFO, Chris manages the overall operations and financial aspects of the business and helps create and implement the strategic vision for the firm. He is accountable for setting and executing the yearly budget, employee benefits, employee recruitment strategies and external partnership strategies. Under his leadership the Alta Architects has Grown Multi-Family revenue by 500%, with projections to double that over the next 3 years.

Principal
Randall L. Hohlaus, AIA, CSI
Randall Hohlaus is a Principal of the firm with 41 years of continuing firm leadership in educational, public and private architecture. He is the managing leader of our K-12 portfolio of school projects and also serves as managing partner of Technical Resources and Specifications. Mr. Hohlaus has led, designed, and managed wide-ranging educational school projects and bond programs for diverse School Districts throughout Texas, along with developing school facilities for private, church and charter schools at every level. His Independent School District clients, among others, include Dallas ISD, San Antonio ISD, Northside ISD (San Antonio), United ISD (Laredo), Judson ISD (San Antonio), Southwest ISD (San Antonio), and Zapata County ISD. His portfolio of educational facilities also includes private schools such as the Keystone School, the Henry Ford Academy Alameda School for Art + Design, The Gathering Place School, and school projects for the Archdiocese of San Antonio. His work incorporates the latest state of the art educational thinking and technology spanning Pre-K to 12th Grade and includes a variety of District Wide facilities such as sports facilities, special education, and all-encompassing ID/IQ contracts. His expertise includes the development of Program and Technical Design Standards, along with complete Master Specification manuals for major ISD Bond Programs.
His educational work is informed by his other architectural work in the public and civic sphere. On an academic level he has led projects including a new Classroom/lab Building for Texas A&M – Corpus Christi, and the Electrical Engineering Building at Prairie View A&M University, and supported projects at A&M-San Antonio. Other notable projects he has managed and led include the $175 million AT&T Center in San Antonio for the San Antonio Spurs, the Bexar County Justice Center and the phased renovation of Freeman Coliseum in San Antonio for Bexar County, the adaptive reuse of San Antonio’s historic 1901 Sunset Station, the Brownsville Sports Park, and other sports, retail and commercial projects.
As managing partner of Technical Resources and Specifications, he manages a team focused on delivering quality and technical excellence in our projects. He has developed specifications for highly technical and demanding projects such as BSL Level 3 Laboratories for Southwest Research Institute and the San Antonio Botanical Center. He recently served on the San Antonio Sports Sustainability Committee for the 2018 Final Four in San Antonio.

Principal
Claudia Carlos, AIA, RID
Ms. Carlos joined Alta Architects in 2001. She is a unique design professional who is a registered Interior Designer, a Registered Architect and an accredited LEED professional. Claudia Carlos leads the Interior Design Department of the Alta Architects organization. She also heads the Sustainable Design Studio in the Office overseeing all of the LEED registered projects.
Over the course of her career, Ms. Carlos has overseen interior design and furniture, fixtures and equipment for a wide variety of primary, secondary, college and university clients. She has experience in design development, space planning, construction administration, and furniture specification for offices, student lounges, student centers, laboratories, classroom buildings, auditoriums and fine arts complexes. Ms. Carlos’ award winning experience includes the successful completion of over $2 Billion dollars of interior architecture, design, and furniture environments for major university clients both public and private such as the Texas A&M University System, University of Texas System, Trinity University, and St. Mary’s University. Ms. Carlos recently oversaw the $100 Million dollar renovation of the AT&T Center in San Antonio.

Principal
Rob Reiter, AIA
Rob Reiter is a registered architect with over 20 years of architectural design and project management experience. Mr. Reiter is one of the firm’s most experienced project managers and project architects with an emphasis on Higher Education, Library, and Civic projects. Over the last decade, Mr. Reiter has managed many of the firm’s highest profile projects, working for clients that include Bexar County, The University of Texas Rio Grande Valley, and the City of San Antonio. During his career, his focus has been in collaborating with organizations and institutions to bring beautiful and meaningful architecture into the public realm.
Rob Reiter is one of the pioneers of the industry transition into Building Information Modeling (BIM), and has been working in the Revit platform since 2008. His extensive knowledge of modeling, building systems and documents executed in Revit has enabled him to manage a variety of projects, creating construction documents and visualization, and assisting in coordination of the various design and documentation efforts. Mr. Reiter’s understanding of BIM is innovating the management of physical assets into digital operations and management systems for our clients. Mr. Reiter has extensive experience in managing Texas Higher Education Coordinating Board data into BIM models, and has created several COBie datasets in close collaboration with owner’s representatives and facility managers for The University of Texas. Mr. Reiter is the author of our firm’s BIM Standards, the baseline BIM Execution Plan, and the Revit Template.
Rob is an enthusiastic, if not always successful, home chef. As a former very amateur soccer player, he enjoys taking the pitch with his two sons and playing a family version of the beautiful game.

Associate Principal
Luis Durón, RA, RID, LEED AP
A graduate of Columbia University in the City of New York, Luis holds dual licenses as both an Architect and an Interior Designer. With over 40-years of experience, responsibilities include business and client development, management of client relationships, executive leadership on assigned projects, negotiating contracts, and ensuring a project’s compliance with its design-intent. Associate Principal roles on assigned projects are to successfully manage these completely to the Client’s satisfaction, collaborating with the design team in its vision and providing oversight during all phases of a project, attending major quality reviews as the voice of the Client, and presenting work to same Client at all major milestones. Other duties include the development of project deliverables for all Phases of the firm’s projects as well as mentoring the talent of the design team and providing the attention required during these same Phases toward delivering projects on time and within the Client’s budget.
Luis returned to Alta Architects in 2023, bringing decades of experience where he has collaborated on signature work across the country and beyond, including Texas, Indiana, Missouri, Tennessee, Arkansas, and North Carolina as well as corporate master planning in China, Ireland, Malaysia, France, and Brazil. Known for his insightful, respected leadership approach, Luis’ experience includes all phases of Architectural Design and Management, Comprehensive Planning, Sustainable Design, Building Information Modeling (BIM), and Construction Administration, plus expertise in Health & Wellness, Workplace & Corporate, Higher & Secondary Education, Civic & Cultural, Sports, Aviation and Retail & Mixed-Use facilities.
Luis has led design teams providing oversight and support on notable projects such as the Travis County Civil and Family Courts Facility, the Belo Center for New Media at the University of Texas at Austin, St. John Neumann Catholic Church, ERCOT, various facilities for DELL Inc. and National Instruments, the Butler Pavilion at Seton Medical Center, the Y-12 National Security Complex – New Hope and Jack Case Centers, Fiesta Texas Theme Park, the Space Center Houston – NASA Visitors Center, and the George H. Bush Intercontinental Airport International Flights Terminal.

Sr. Associate
Deepa Modadugu
Deepa Modadugu is versatile Designer and Manager with over 17 years of experience. Her work includes designing and managing Single Family residences, overseeing Construction Onsite Management of High End Hotel and Resort, initial design development through final close out of multifamily, Student Housing, Senior Living and mixed-use projects, K-12 school remodeling and County and City Projects across Texas and India. Her latest work on Historic Rehabilitation of a Hotel to convert to Lofts has added a new dimension to her work experience.
She has a holistic approach and ability in every aspect from project budgeting, scheduling, code reviewing, Site Analysis, Design Development, permitting, coordination with outside consultants, document setup/coordination, quality control, construction administration and client coordination. These roles have allowed her to obtain extensive knowledge of general construction practices/ procedures and current building/life safety/ accessibility codes including FHA, TAS, UFAS/ Energy Codes and TDHCA procedures for Tax-credit projects.

Sr. Associate
Mariela Valdivia
Mariela has over 21 years of experience and began her career in Bolivia before moving to San Antonio, Texas. Mariela manages and directs client’s projects from design to finished construction. Motivated by architecture’s power to transform communities,Mariela leads our Multi-Family Housing Projects and IDIQ services for Public Utilities. Mariela recently served as Project Manager for the Alazan Apartments which is helping return a historic neighborhood on San Antonio’s near westside back to its former glory whilst preserving its unique cultural identity and has lead efforts in her hometown of La Paz, Bolivia to repurpose real estate owned by the defunct national railroad industry into housing, retail, and service industry usage for displaced railroad workers.
Mariela is an accomplished painter and graphic artist who has exhibited her work in San Antonio twice in the past two years. She and her husband enjoy art of all kinds and are avid film and theatre fans. Mariela also loves finding new restaurants around the City and support local business.

Sr. Project Manager / Project Coordinator
Wanira Magaloni
Mrs Magaloni is a Senior Project Manager and Project Coordinator with over 20 years experience, with a forte in public school projects. She earned her degree in Architecture and Urban Planning from the UFPA, in Brazil and a Master of Architecture degree from the University of Texas in San Antonio. With 16 years at one of the largest Architecture firm in the nation, Stantec, she managed and projects of numerous school districts in the Central and South-Central region of Texas, lifting the schools to the 21st Century learning environments. Her subject matter expertise in BIM bolstered some of the highest quality designs in the business. Her depth expands all aspects of educational facilities that include: elementary schools, middle schools, high schools, universities, stadiums, and administrative facilities. In 2014, she was hand selected to be the Project Manager of the Lytle Elementary School, and her passion and effort helped her deliver the Caudill Design Award with four Stars of Distinction which enhanced and embraced the community’s culture and diversity.

Sr. Associate
James “Jim” Ruiz, RA, PM, CMA
Jim has over 43 years of architectural design and construction management experience in a wide variety of project types from higher education, to high-end mixed use and commercial development. Jim began working with Alta Architects in 2016 and oversees Construction Management for the firm’s largest projects including the $ 140 million United States, San Antonio Federal Courthouse and Phase I of the San Pedro Creek Cultural Park.
Jim enjoys photography, drone piloting, fishing, camping, traveling and riding his Harley.

Sr. Associate
Victor Badillo, AIA
Victor Badillo plays an important role on the design and production side of projects for the firm. He is experienced in the creation and coordination of BIM models for a variety of project types. His experience includes the production of design and construction drawings, as well as the creation of computer generated architectural illustrations.
Mr. Badillo has been an integral project team member on projects spanning the design and construction phases from programming through construction administration. The majority of this project work has been completed in Autodesk Revit. In addition to the projects listed below, Mr. Badillo has exposure to higher education and government work.

Associate
Hector Gamboa
Hector Gamboa joined Alta Architects in 1986 and has served as project manager on institutional, commercial, and educational projects. Over the course of his career, Hector has developed a series of important projects throughout south Texas border region for the Government Service Agency (GSA) and institutions of education. Hector focuses on the effective management of the production and technical drawings for the firm and has developed a proficiency in coordination of all consultant on projects.

Senior Accountant
Brooke Lingerfelt
Brooke Lingerfelt began working with Alta Architects in 2000 and has over 25 years of accounting experience. As an Associate, Brooke manages the accounting and human resources for the firm and is instrumental in the day to day operations of the business. Brooke is passionate about her family and baking and loves to bake decorated sugar cookies, cupcakes and cookie cakes.

Project Manager
Victor Carrillo
Victor Carrillo is seasoned designer and project manager who has worked on a variety of projects for various public, educational and corporate sector clients. Mr. Carrillo is an expert BIM manager and has designed three public libraries including the award-winning Mission Branch Library for the City of San Antonio. He has also worked with other public/civic entities such as the City of Schertz, for which he designed the City’s public library and recreation center. Mr. Carrrillo was an integral part of the team for the AT&T Center’s extensive renovation and expansion of the Spurs’ Offices and led the design effort for three residential projects for the proposed new, Pendergraph Residences and Loyola University’s New Student Center & Residence Hall. Mr. Carrillo is currently working with Bexar County and the project team, managing the design process for the US Federal Courthouse in San Antonio, San Pedro Creek Culture Park and the City of San Antonio World Heritage Center.

Architect
Rene Lemos, RA
Since joining the ALTA Architects Team in 2007, Mr. Lemos has been a pivotal member of the expanding list of award-winning projects, ranging from school buildings, fine arts centers, sports complexes, university facilities and public libraries. Along with serving as the company BIM expert, Mr. Lemos has also participated in recent design charrettes, spreading focus on modern 21st Century learning environments. His experience has helped to ensure that facilities designs reflect the importance of collaboration, creativity, critical thinking and problem-solving.
With a strong background in visual communication, Mr. Lemos utilizes cutting edge technology in combination with a keen sense of aesthetics to create visuals that can capture the essence of the work. In addition to providing detailed renderings, his efforts help inform design decisions early in the process and promote community interests in projects.

Design Professional
Diana Rodriguez
Diana moved to San Antonio from Houston in 2011 to attend college at the University of Texas San Antonio. She received her undergraduate in Architecture in 2014 and master’s in Architecture in 2017. Diana has over seven years of experience working in architecture, mostly in residential and medical facilities. Diana was hired in by Alta Architects in 2022. Diana enjoys hiking, woodworking and remodeling her home.

Director of Visual Communications
Christopher Gutierrez
Chris has over 17 years of marketing and design experience. He began his career as a graphic designer in 2004 working for non-profit organizations such as Blue Star Contemporary Art Center and Witte Museum before joining the Alta Architects team in 2009.
As Director of Visual Communications, Chris aids in the representation and promotion of the firm, working within the marketing team to respond to requests for qualifications and proposals. Chris oversees the firm’s website and social media presence and has provided graphic design, curatorial, and way-finding services on high profile projects including the renovations to the AT&T Center and Freeman Coliseum. Chris contributes design details, renderings and visual aids for many of our projects such as the UTRGV School of Medicine’s South Texas Medical Academic Building, the San Pedro Creek Culture Park, Texas A&M San Antonio and the Bexar County Paul Elizondo Tower.
Chris has not only created the identity and branding for the firm but has also designed for many of our client. He was responsible for design for the Bexar County BiblioTech Library, SOMOS Community Care New York City, and the Latino Victory Project.
Chris is an aspiring artist, photographer, and nature enthusiast who enjoys cycling and fly fishing in his spare time.

Design Professional
Jesse Ruiz

Specification Manager
Greg Snow
Greg has over 29 years of professional experience in all phases of project development and is an accomplished project manager for a variety of project types. As the Specification Manager Greg writes and coordinates the technical specifications, maintains the firm’s code and technical libraries, provides QA/QC reviews, reviews submittals and construction administration documents, maintains detailing and production standards, and assists with CAD/BIM support.
Greg’s experience includes direct involvement in all aspects of projects from pre-design through construction administration. Many of his projects have been published and received awards. Greg’s work experience with some of the finest architectural firms in the country has allowed him to develop into a proven leader, a collaborative team member, and someone that can be relied upon to complete projects no matter how difficult the situation.
Greg is a talented artist and sculpture who craft’s professional quality props from organic / natural materials. He enjoys landscaping, outdoor activities, and spending time with his family.

Design Professional
Paul Molina
Paul began working for Alta Architects in 2020 and supports the Multi-Family Housing Team. Paul began his career working for his father’s firm and has over 15 years of experience working in the architecture & planning industry. His portfolio includes k-12, institutional, and commercial retail spaces.
Paul enjoys spending quality time with his family and being outdoors. He is also an avid model maker and talented artist in the field of drawing, painting and Illustrating.

Design Professional
Ernesto Gonzalez
Ernesto Gonzalez Jr. is a design professional with 29 years of architectural design and project coordination experience. Over the past years, Mr. Gonzalez has collaborated in many of firm’s highest profile projects, working for clients in K-12, Higher Education, Government, Civic and Aviation projects. During his career, his focus has been in collaborating with organizations and institutions to bring beautiful and meaningful architecture into the public realm.

Architect
Stephen Bregande, AIA, NCARB

Senior Executive Director of Operations K-12
Hestroverto “Nick” Martinez
Nick’s experience stems from overseeing Federal Projects wrapped around U.S. Air Force Hospital Renovation Projects, and the Air Education and Training Space Utilization for The US Air Force Air University. He has also been associated with leading Facilities Master Planning for the K-12 arena and overseeing upwards of $900M in ISD Bond Projects in various school districts throughout the State of Texas.
Nick is versed in creatively collaborating with teams to bring out the spirit of their culture in design toward their needs and wants. His depth ranges in project management in government, rural, and urban landscapes while providing a systematic approach to the delivery of tasks ahead of schedule with acquisitions excellence.

Construction Administrator
Steve Wagner, CSI
Before joining Alta Architects in 2012, Steve Wagner worked for 5 years as Construction Inspector for the University of Texas System. As Construction Administrator, Steve reviews submittals for conformity with project specifications, provides quality assurance/quality control and safety review on construction sites, and provides MEP reviews for construction documents. Mr. Wagner designed and executed the commissioning plan for San Antonio Independent School District 2010 Bond Program.

Construction Administrator
Robert “Bob” Cole

Administrative Assistant
Pam Neugebauer
Pam began working for the firm in 2000 and provides support for the Specification Manager, Project Administration Team and on legal agreements for the Firm. Over the course of her 21 years with our company she has contributed to most of the firm’s projects including the AT&T Center, Texas A&M University San Antonio, and the San Pedro Creek Culture Park.
Pam enjoys spending time outdoors with family and friends.

Administrative Assistant
Elizabeth “Liz” Allen
Liz began working for Alta Architects in 2019 and has over 37 years of experience working as an Administrative Assistant with 14 years in the Construction industry. Liz is currently working on the new US San Antonio Federal Courthouse.
Liz is interested in crafts, including painting and sewing. She enjoys swimming and reading in her spare time.

Office Manager
Kristy Smith

Senior Project Manager
Rick Rodriguez

Business Development
Pablo Pérez-Garza

Design Professional
Nadya Brenner
Nadya graduated with a Master of Architecture from the Novosibirsk Academy of Architecture and Fine Arts in Russia in 2013 and moved to San Antonio, Texas in 2021. She has over 10 years of experience working in architecture, mostly in residential, medical and public buildings. Nadya has been working in different aspects of the architectural design process: from creating BIM models to producing design and construction drawings. During her career, her focus has been in creating an efficient architecture, according to people’s comfort and the customer’s specifications. Now Nadya is working to become a licensed architect. In her free time Nadya enjoys travelling and spending time with her family.

Design Professional
Alexandra Davis
Alexandra graduated with a Masters of Architecture from the University of Cape Town, South Africa in 2018 and moved to San Antonio, Texas in 2019. With over 6 years of experience as a design professional, Alexandra is working to become a licensed architect. Alexandra is an accomplished figure skater.

Design Professional
Kyla Gonzalez

Design Professional
Ana Paulina Diaz
Ana moved to San Antonio from Brownsville, Texas in 2017 to attend college at the University of Texas at San Antonio. She received her Bachelor’s degree in Architecture in 2021 and her Master’s in Architecture in 2023. Ana is working on becoming a licensed architect and acquire a WELL AP certificate. Ana enjoys traveling and sketching.

Design Professional
Karla Ruiz Huerta

Design Professional
Leila Aguiar

Design Professional
Alma E. Aguirre Molina

Design Professional
Richard Brown

Design Professional
Richard Garza
Richard is a well-organized and passionate individual from Brownsville, TX with a strong affinity for Architecture and Design. He moved to pursue his architectural studies at the University of Texas at San Antonio and earned his Bachelor’s in Architecture in 2020 and Master’s in Architecture in 2022. He is currently working towards becoming a licensed architect by gaining experience in the work field.