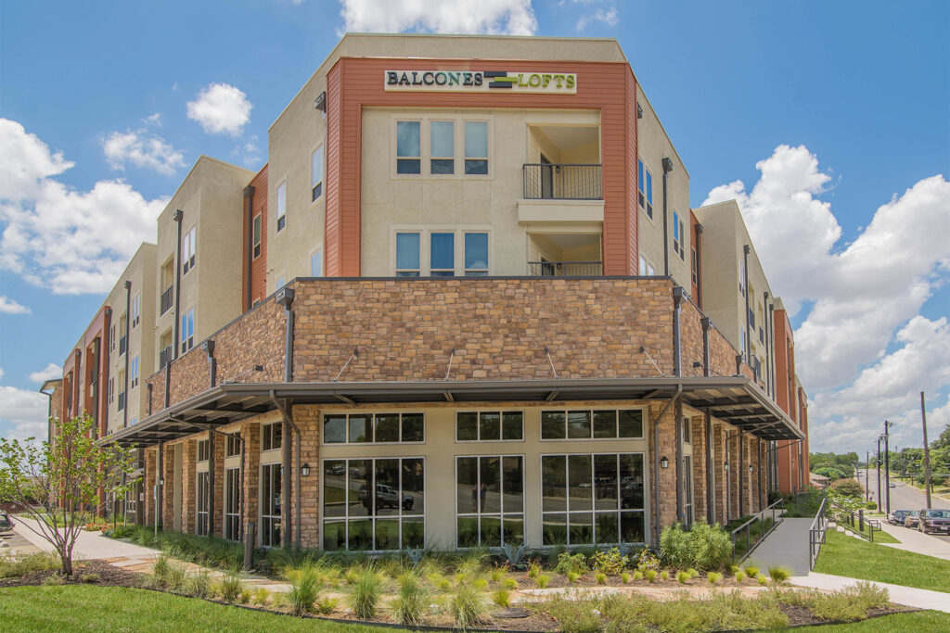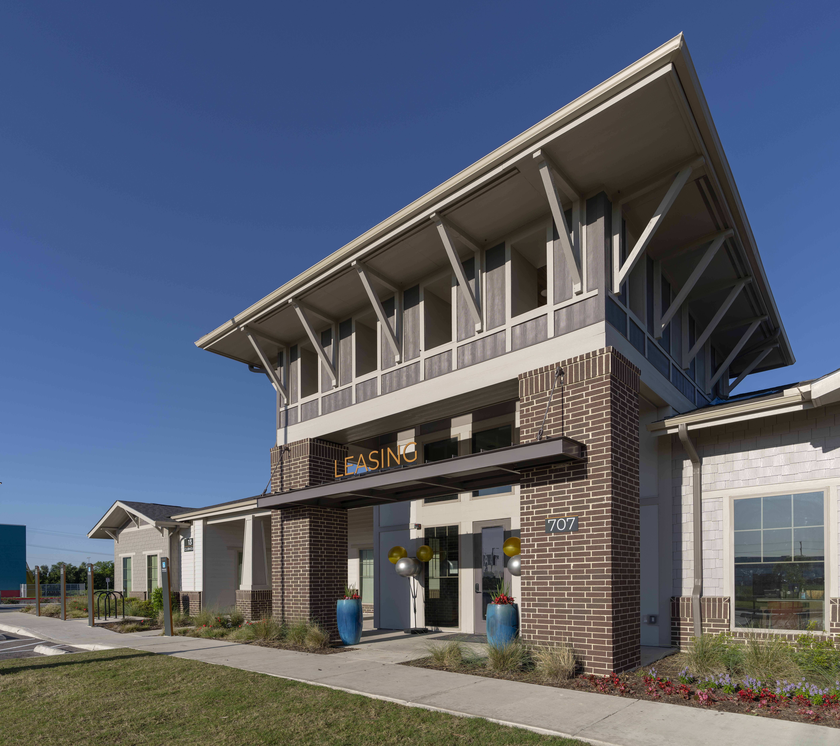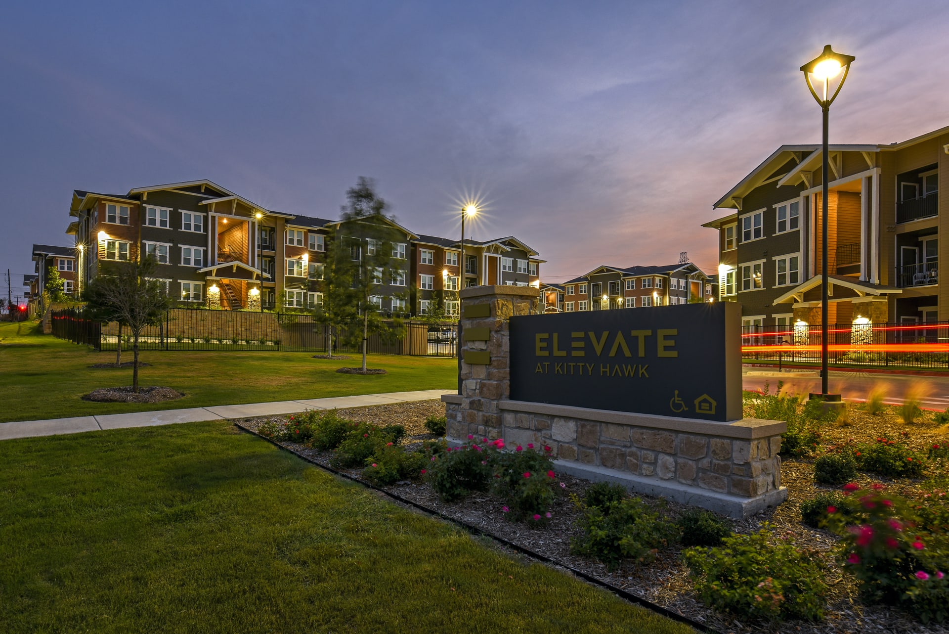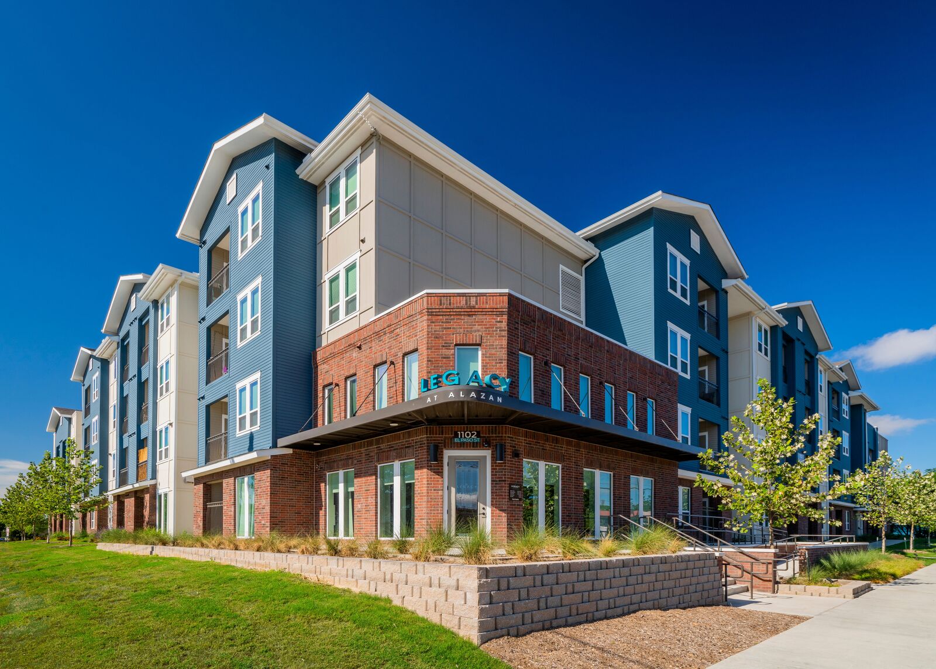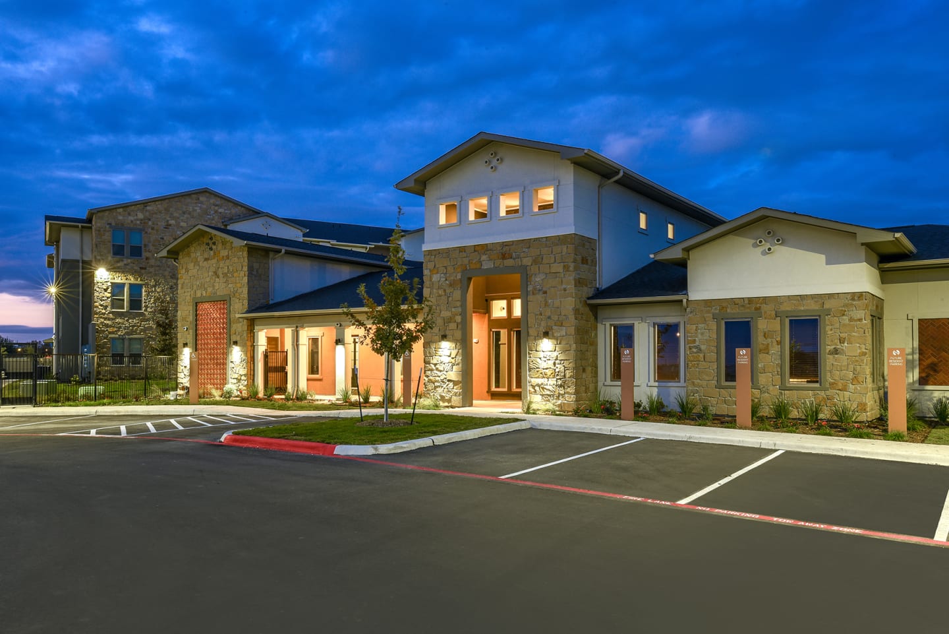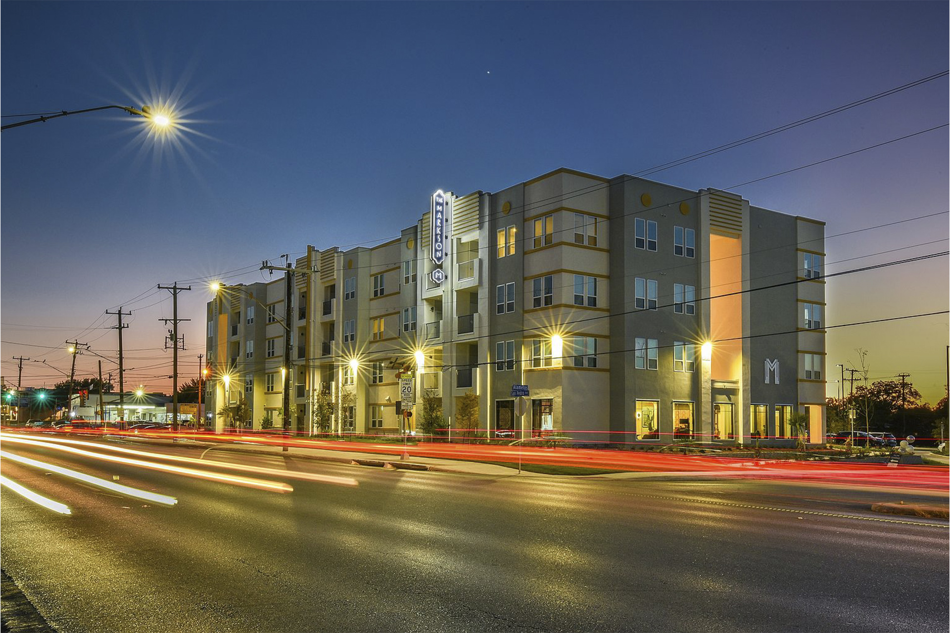Balcones Heights Lofts
Rising above the urban San Antonio landscape, the City of Balcones Heights – located on top of the southern Los Balcones escarpment – has a rich history. In the 1930’s, developments to the south of the Balcones Heights boundaries enticed ever-optimistic developers to find home sites in the hills just above the newly established Jefferson Heights Neighborhood. As the architecture of Jefferson High School established the tone of the Spanish Colonial Revival for Jefferson Heights, the Balcones Heights area was middle ground that opened the frontier of new architectural development during a time when the Mid-Century Modern movement was highly influential. Balcones Heights exhibits some of the finest examples of historically significant Mid-Century Modern architectural developments in South Texas.
This Urban in-fill mixed-use development centrally located in Balcones Heights has a modern twist to the classic mid-century modern architecture unique to this location. Designed for national developer NRP GROUP, the project includes retail with public access, amenities for the development use and both market rate and tax credit living units to meet the development needs of the city.
Location:
3230 Hillcrest Drive
Balcones Heights, TX 78201
Final Construction Cost
$7,707,982
Project Size
72,691 sq.ft.
2.492 acres
84 units
Construction Type
New
Design Start
January 2014
Design Finish
April 2014
Substantial Completion
February 2016
Firm’s Responsibility
Prime Architect
Delivery Method
Design Bid Build
Principal-In-Charge/Project Architect
Geof Edwards, AIA, LEED AP
Project Manager
Mariela Valdivia
Project Coordinator
Deepa Modadugu
CONSULTANTS
Civil: BURY
Structural: CPH Structural Engineering, Inc.
MEP: Raymond Engineering, Inc.
Interior: David I. Hawkins ASID
Landscape: BURY
GeoTech: Intec of San Antonio, LP
Construction:
NRP Construction
