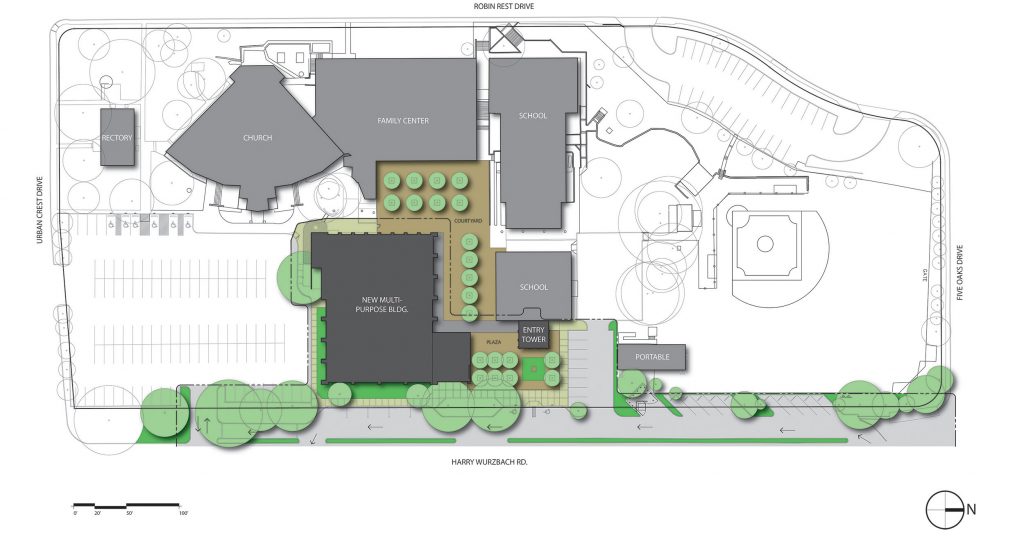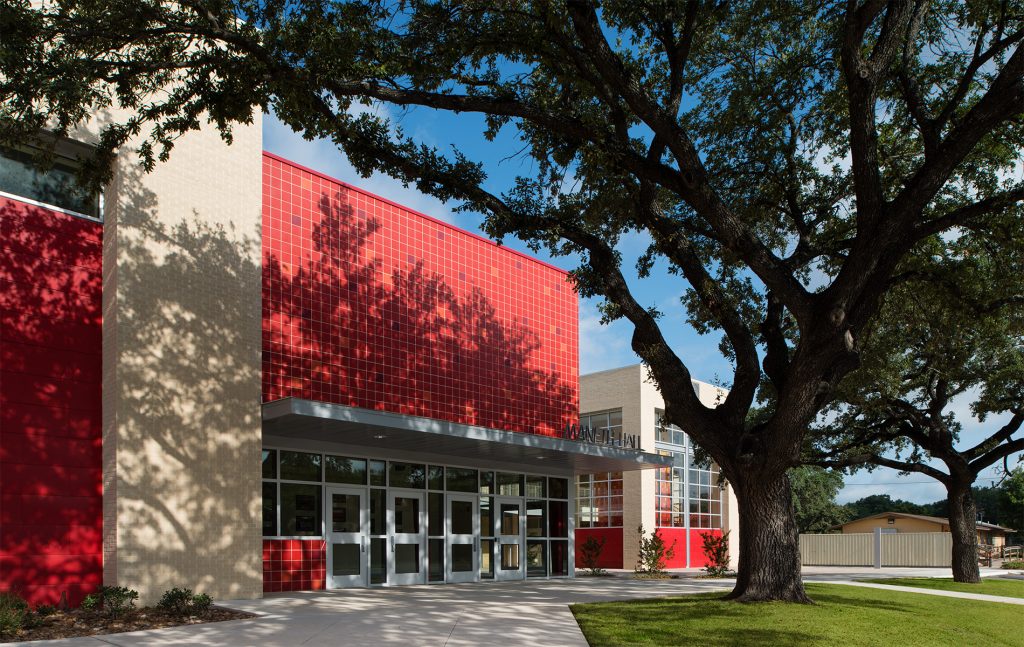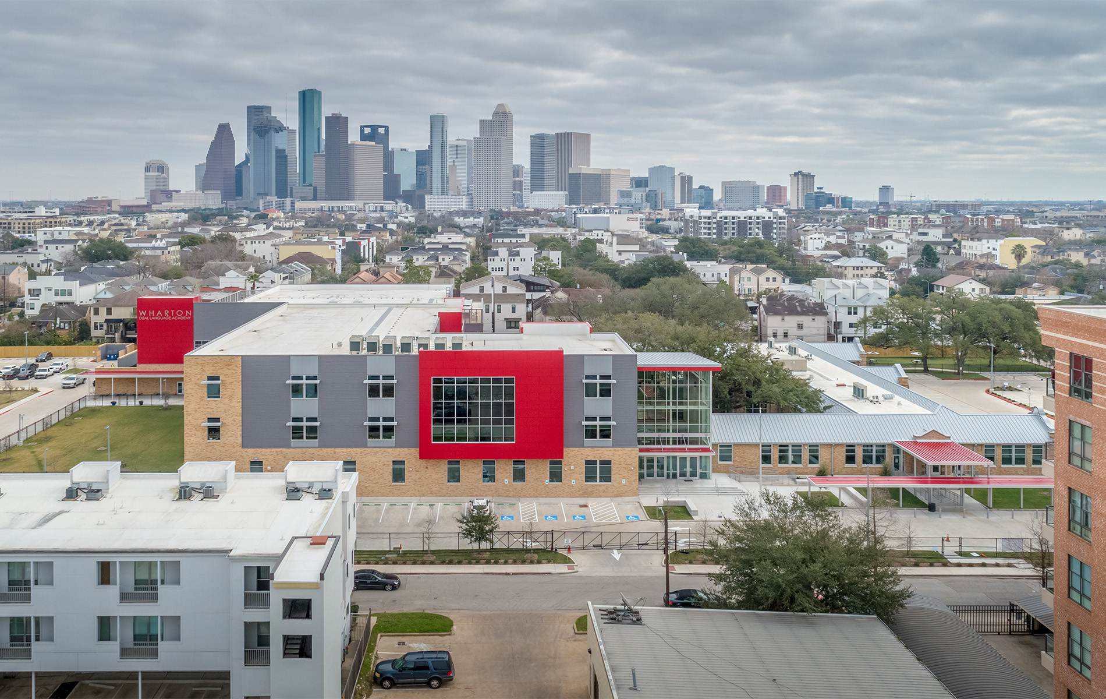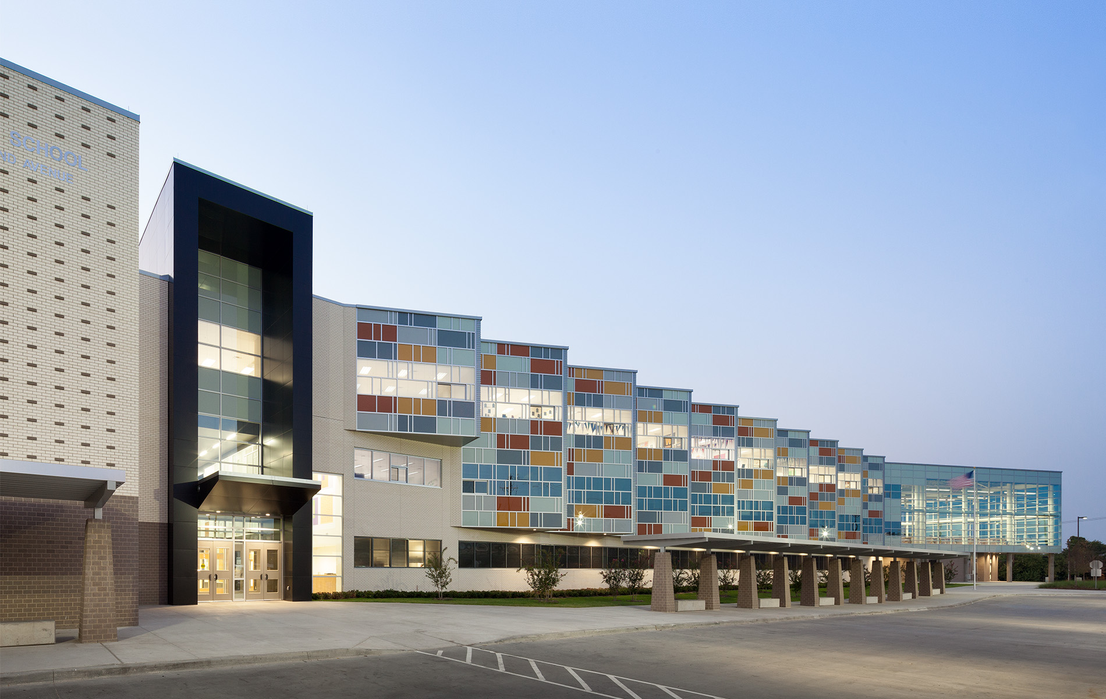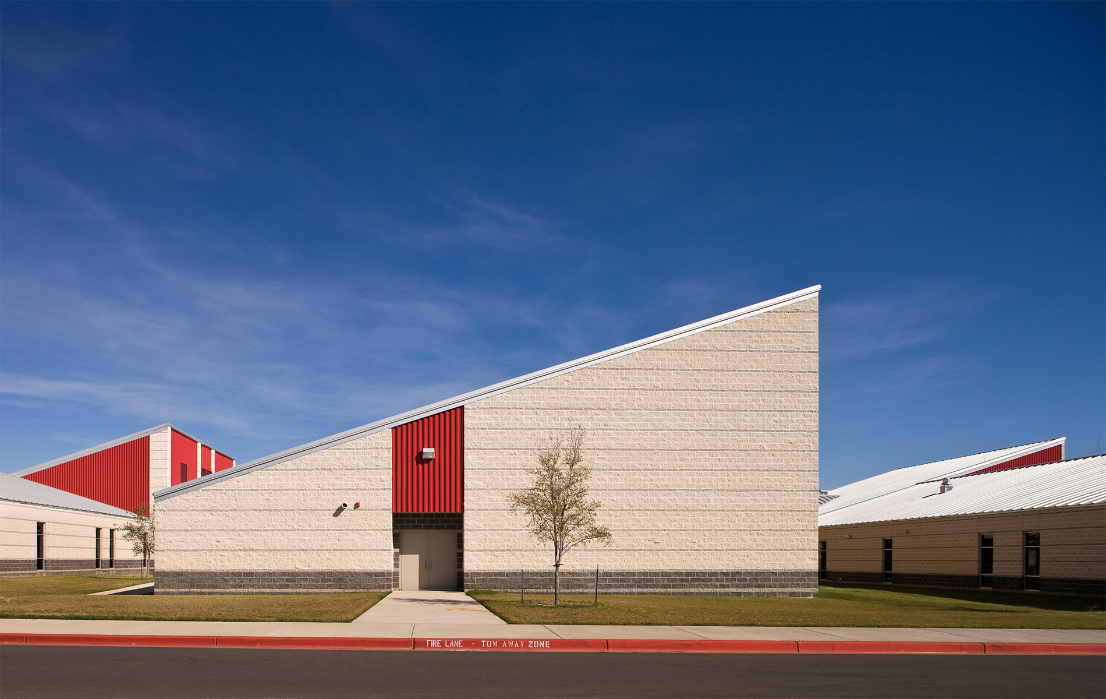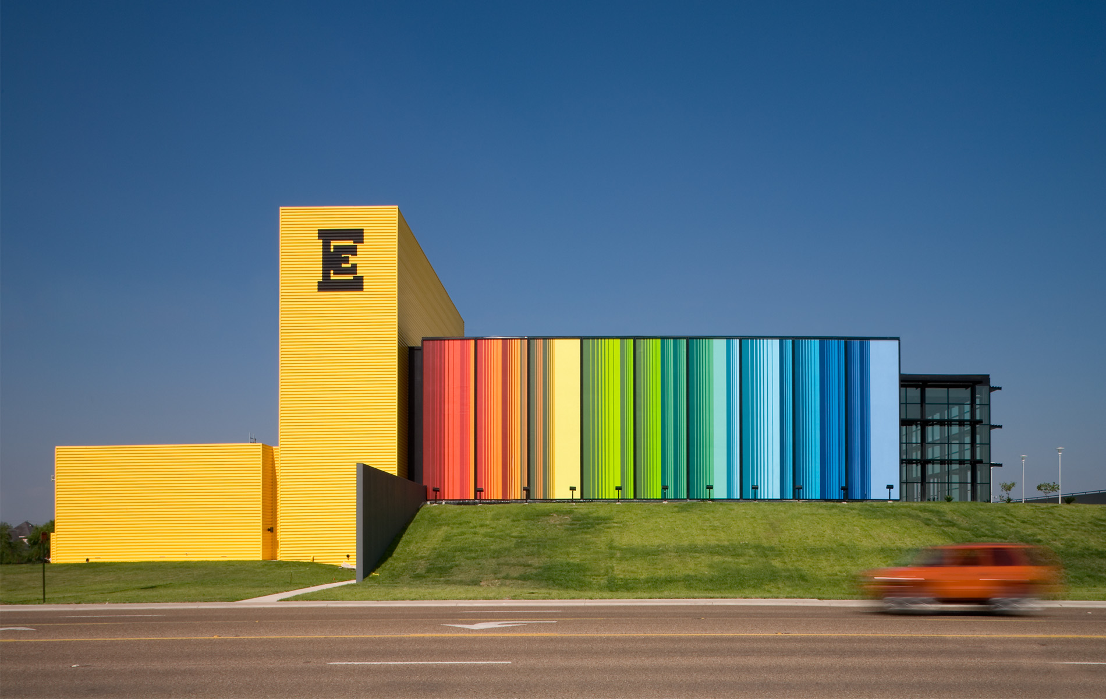Master Plan & Maneth Hall
As a forward looking K-8 parochial school, St. Pius X Catholic School was in dire need of a new building to replace its outdated and undersized Maneth Center, which had long served as the school’s gymnasium/ cafeteria and the parishioners’ general assembly space. before this multi-function, the building was the original parish worship space.
Muñoz & Company engaged the parish in an extensive and thorough Master planning process that involved parishioners and parish organizations meeting regularly. this process revealed that the only viable course was to raze the existing building and to rebuild on its site. Design charrettes followed. Our firm provided valuable collateral for the capital campaign, creating presentation graphics and 3d modeling of new facilities. Construction was planned in phases to allow the project to begin before fundraising was completed.
The new Maneth Center is a two story multi-purpose complex that replaces the one story gym. at 30,400 square feet, the new facility creates much-needed classroom space with the latest networked technology. Other additions include a modern library, music and computer classrooms, and an enlarged cafeteria with fully equipped kitchen that doubles serving capacity. a reading room for the parish at large was also created.
A new elevator and stair tower was located at the prow of the existing school to create a prominent entry pavilion facing harry wurzbach highway. it is the symbolic front door for the school and an allegorical sanctuary lamp that symbolizes the presence of Christ on site. the exposed steel frame presents the Cross in front of an abstracted candle flame inside the tower. above the cross, a laser-cut plaque reveals the Chi rho, the greek abbreviation of Christ’s name. Between new building and existing school, a bi-level open walkway provides covered weather protection for children to and from the old school building: the new elevator serves both buildings.
Notably in the gym’s design, its maple wood floor used recycled materials salvaged by the parish from a demolished gym close by. Provision for CYO competitive events and rentability for other functions were considered as revenue generators for the school. to minimize obstructions to play in the out-of-bounds area, the building’s structural frame was designed to stand outside enclosing walls, creating flat interior surfaces. This decision created masonry wrapped bays alternating with visually striking red kynar metal infill panels. To reflect school colors (red and grey), these flat-seam panels are complemented by silver- color metal canopies, walkways and trellises.
A pre-engineered building system was selected for its economy, but the building has the upscale appearance of a flat roof. This choice also respects the existing parish assembly building’s roofline.
The master plan ordained the preservation of celebratory open space and the connections between major parish assembly areas. the building was rotated to face the plaza and its footprint was carefully delineated to preserve the comfortable scale of the existing family Center courtyard. Glass-fronted walls around the cafeteria’s ground level bring the outside in and facilitate events that utilize interior and exterior spaces as a continuum. The Maneth Center’s location on the plaza directly opposite the family Center allows it to be rented for functions such as receptions, either alone or in combination.
LOCATION:
San Antonio, Texas
PROJECT OWNER:
St. Pius X Catholic Church/
Archdiocese of San Antonio
CONSTRUCTION COST:
$3.4 Million
SIZE:
New Construction – 30,400 SF
CONTRACT DELIVERY METHOD:
CM@R
SCOPE:
New Construction
COMPLETION DATE:
August, 2012
FIRM’S RESPONSIBILITY:
Prime Professional
SERVICES:
Full service architectural and interior design services.
PROJECT MANAGER/ARCHITECT:
Randall Hohlaus, AIA
PROJECT DESIGNER:
Randall Hohlaus, AIA
CONSULTANTS:
MEP Engineer – MS2
Structural – Lundy & Associates
Civil – Pape-Dawson Engineers
Telecomm – DBR & Associates
CONTRACTOR:
Keller Martin Organization
LENGTH OF RELATIONSHIP
WITH OWNER:
20 years
