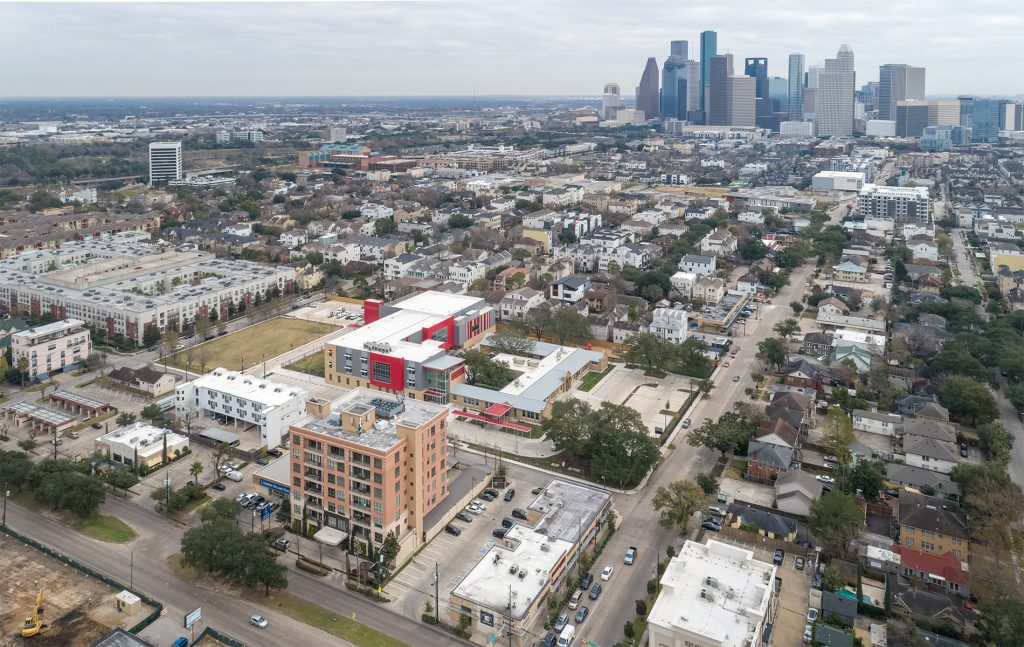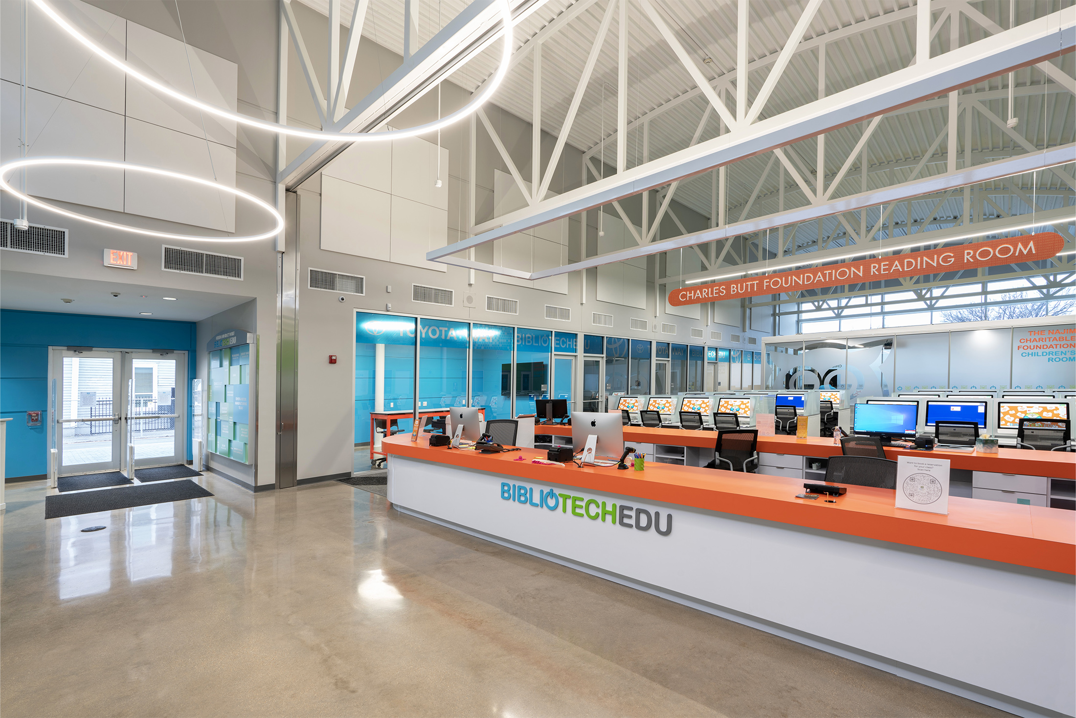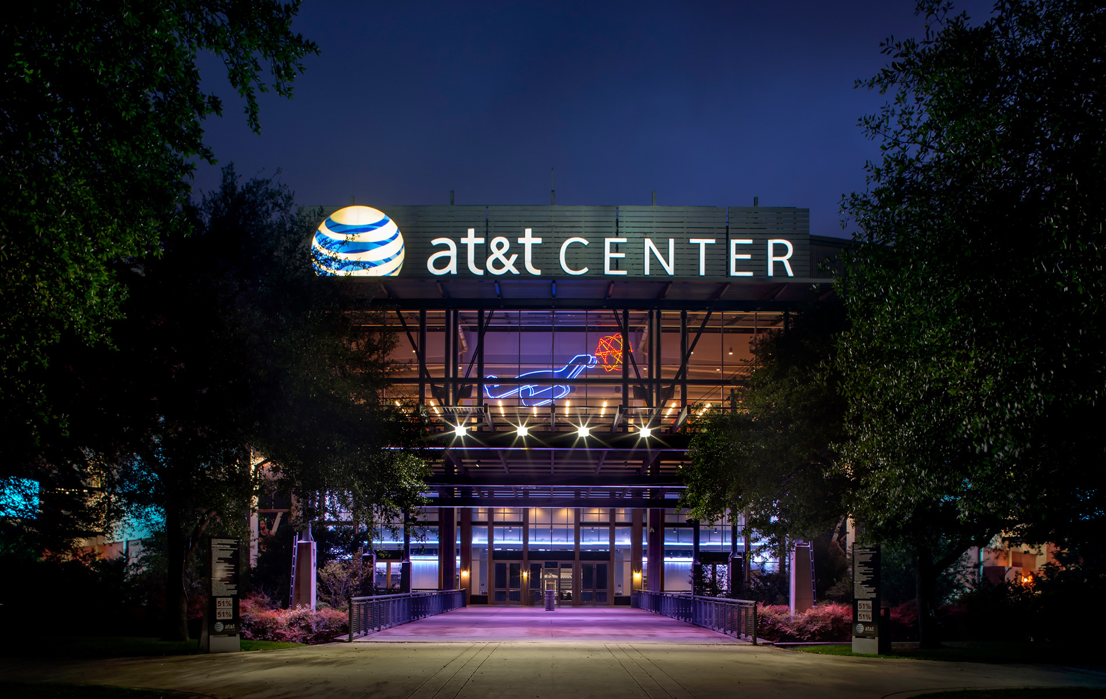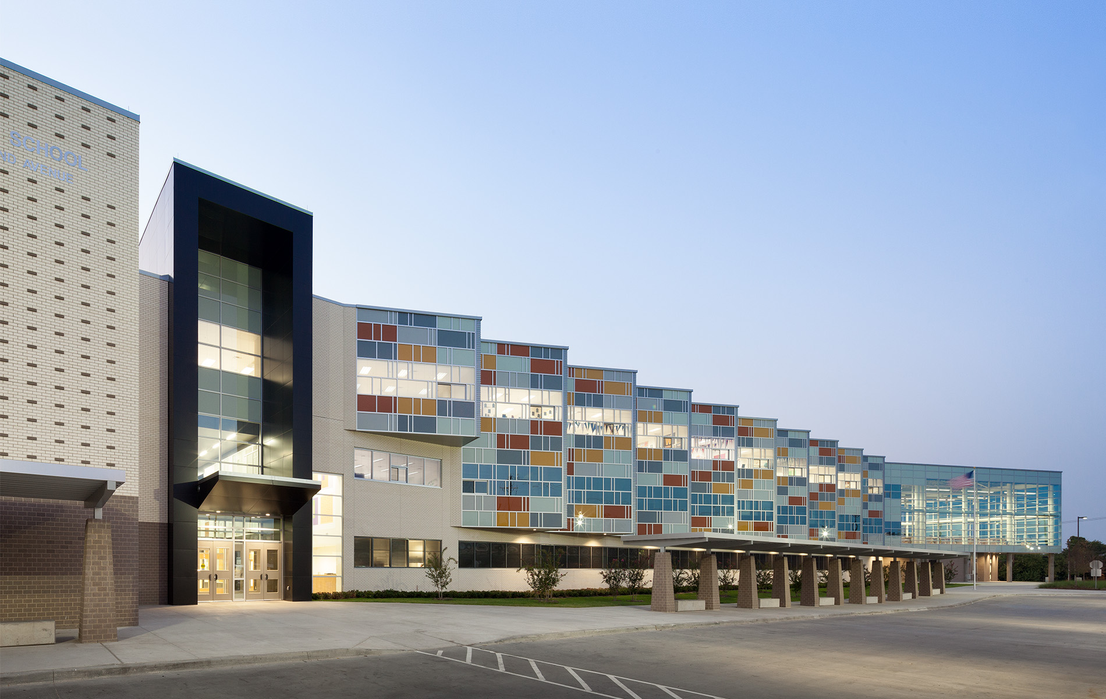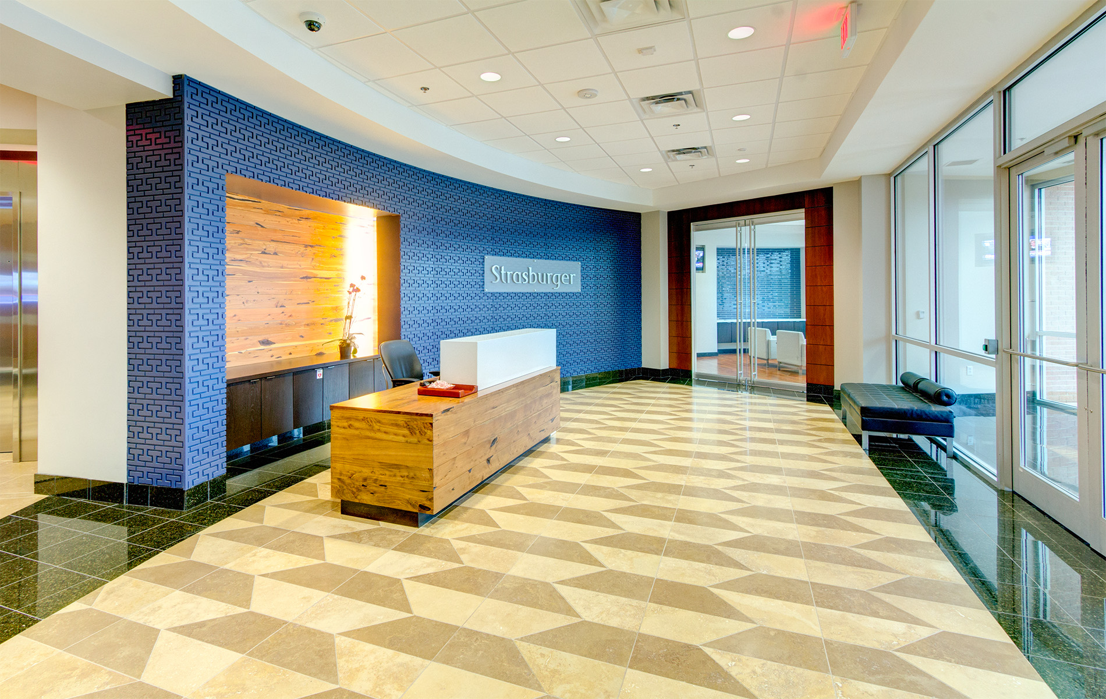Wharton Dual Language Academy
Muñoz & Company provided architectural and interior design services for the addition and renovation to the existing 1929 Wharton Elementary school. Wharton Dual Language Academy, in the Montrose area, offers a developmental bilingual program. Wharton was built as a small elementary school in 1929. The existing building was renovated and a new three story addition that more than quadruple the size of the original facility was constructed adjacent to the original building. The new structure helps enclose a beautiful courtyard that will be used by the School for various activities. The new main entrance, located on Columbus Street, helps to alleviate heavy traffic congestion on West Gray at the original main entrance. A flex field was created to the north of the new school to serve both school curricula and activities along with Neighborhood use.
Wharton Dual Language Academy is the first school within HISD to offer a comprehensive bilingual learning program. The original one story school was built in 1928, and it is a landmark for the Montrose area of Houston. As it is much loved by the community, much attention was given to its extensive renovations. The existing school’s exterior walls were protected and repaired, while the interior walls were reorganized to make classrooms meet new size standards and to arrange support spaces into a more successful and functional adjacencies.
The expanded Pre-K and Kindergarten grades were planned to reside in the existing school, and a new three story addition was designed to house the 1st through 8th grade classrooms. The old and new buildings were carefully designed to connect in a complementary and sensitive manner.
The existing building and new addition work together to enclose a beautiful courtyard that will be used by the school for various outdoor activities. In working collaboratively with the traffic engineer, a new main entrance to the facility was designed and located to alleviate the heavy traffic congestion experienced during drop off and pick up times at the school. A new flex field was designed to serve the school’s physical education program and after hour community activities, as well serve as a detention area during storm events.
Houston ISD – Wharton Dual Language Academy
– Outstanding Project Award, Learning By Design, 2020
Scope of Work:
New addition and general renovations of the existing facilities to accommodate 750-900 students.
CONSTRUCTION
START: March 2017
FINISH: April 2018
TOTAL SQFT: 105,200
CAPACITY:
750-900 STUDENTS
CONSTRUCTION CONTRACT AMOUNT:
$28.6 Million
FACILITY COST/SQFT:
$272/SQ.FT.
CONTRACT TYPE:
CMAR
FIRM’S RESPONSIBILITY:
Prime Professional in Partnership with AutoArch
SERVICES:
Full service architectural and interior design services.
Scope of Work
New addition and extensive renovations of the existing facilities to accommodate 750- 900 students.
PROJECT TEAM:
Prinipal-in-Charge
Geof Edwards, AIA, LEED AP
Project Manager / Project Arch
Casey Annunzio, AIA, LEED AP
Project Coordinator
Victor Badillo, AIA, LEED AP
Ka Ki Chan
