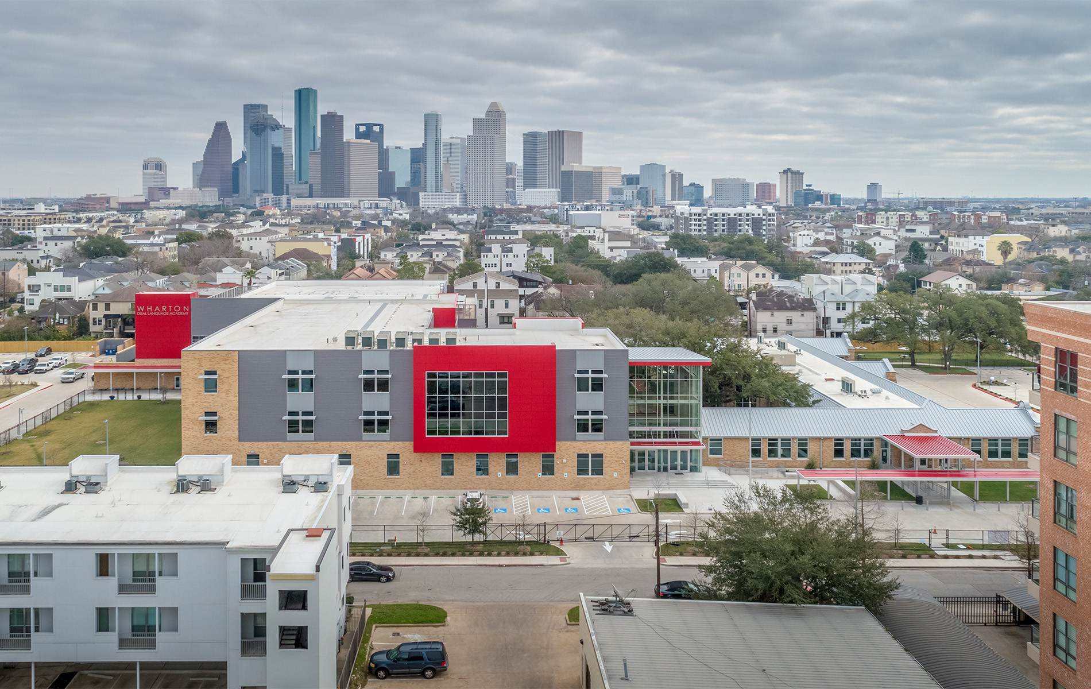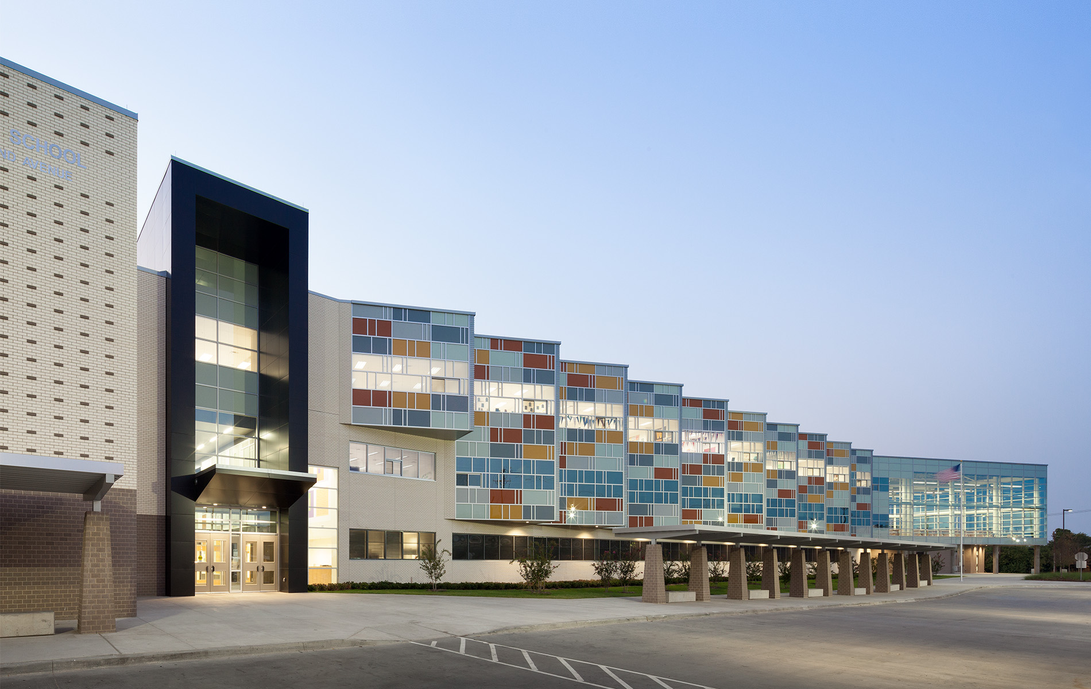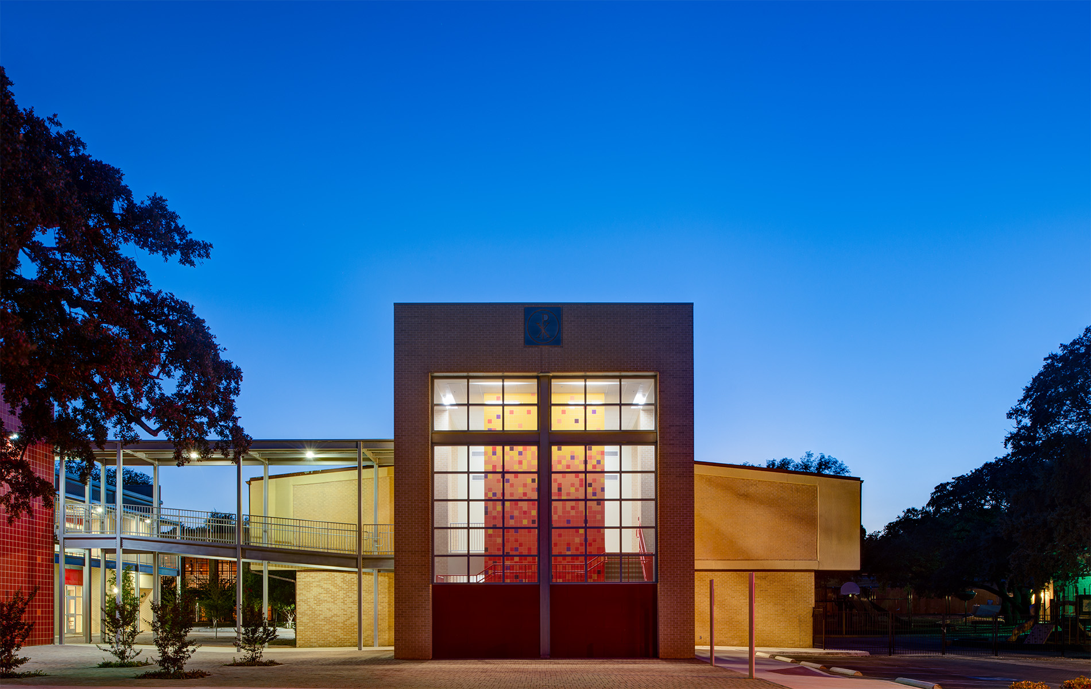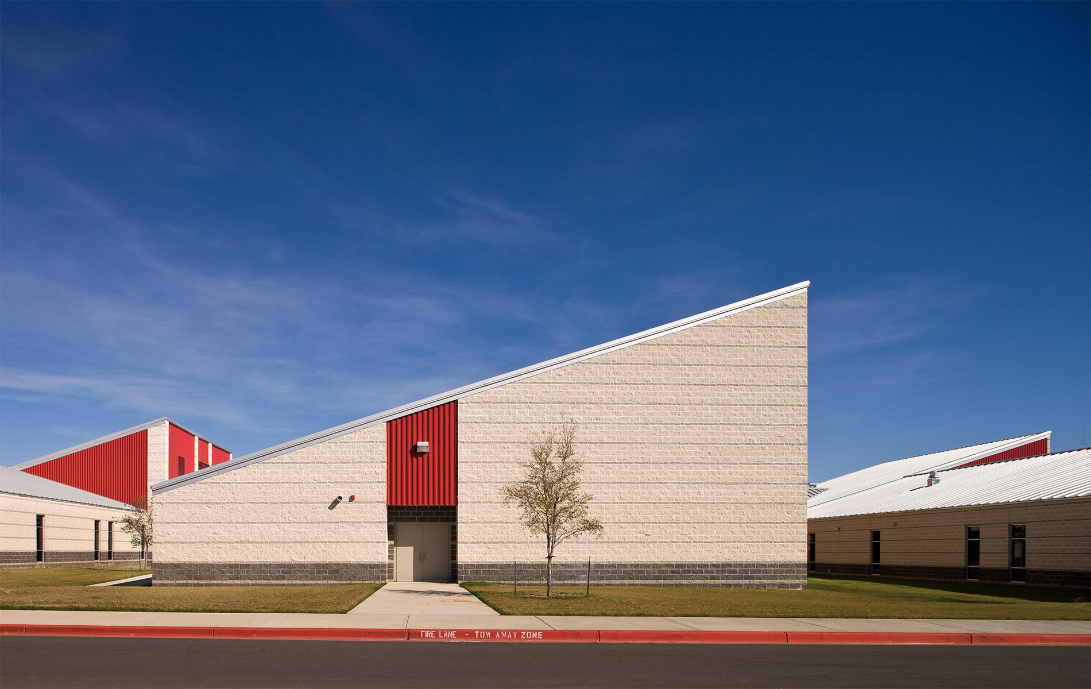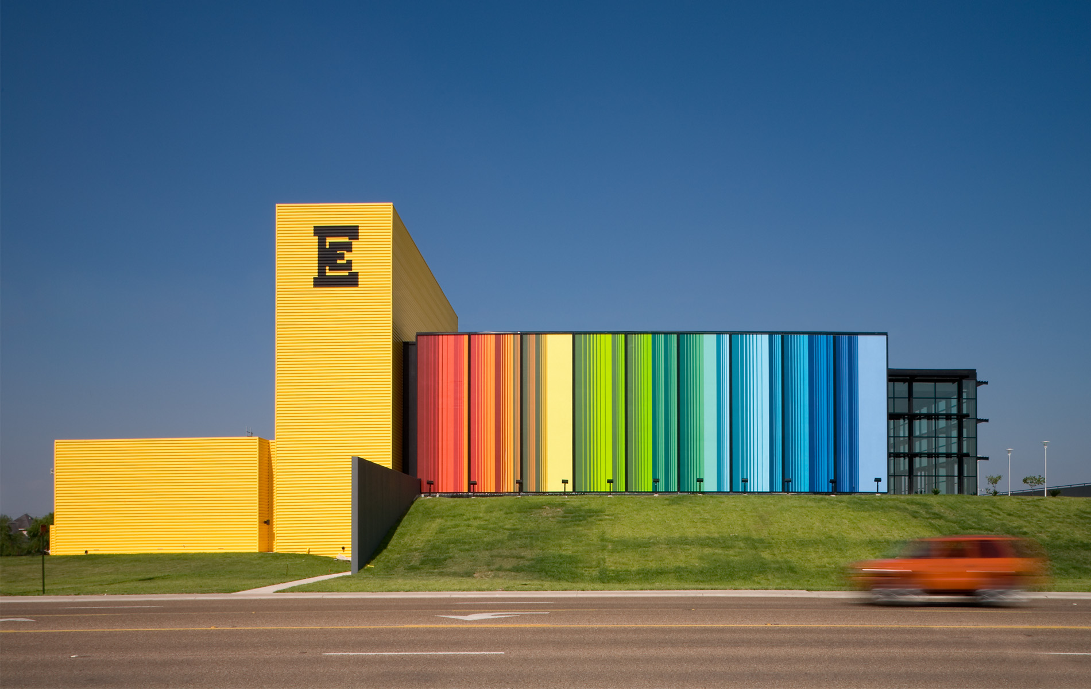L.G. Pinkston High School
The new L.G. Pinkston High School is a state-of-the-art school serving the richly diverse community of West Dallas. Key challenges in this project include; building equity in an under served community, health and family services, social and environmental justice, cutting edge educational technology, climate technology, and cultural identity. The building took shape in a series of focus group discussions among community residents and expert consultants. For many teachers, students, parents and others, this was a first encounter with design as collective process. Alta Architects was there to listen to every idea, to orchestrate many voices into a harmonic whole and to honor the proud legacy of the Pinkston Alumni.
Despite its limited budget, the school is an efficient 226,000 SF facility, and arguably a large-scale work of art that recognizes the community’s unique culture. With demographics of roughly 73% Hispanic and 25% African American, Alta Architects saw an exceptional opportunity for the design to reflect the rich culture of the West Side. Renowned climatologist, Nicole Hernandez-Hammer was invited to participate in a Student Congress, addressing the need for “Green” building systems & technology to give our students a future. The words selected by the students at the congress are interpreted into the design of the school. The inspiration for the design itself came from 101-year-old Cuban-American abstract minimalist painter, Carmen Herrera. Her use of sharply delineated blocks of color often energized by strong diagonal lines, were utilized in an assemblage of architectural forms referencing the strong use of color prominent in Latino and African American art, as well as creating “lines of sight.”
The 3-story school houses an early college wing, a performing arts auditorium, two gymnasiums that also serve as community storm shelters, indoor and outdoor dining, and full athletic fields, all of which surround a large central courtyard where performances and outdoor classes can take place. The use of white and gold glazed brick, along with black screening devices, represents the proud colors of the L.G. Pinkston Vikings.
The Youth and Family Center is a joint collaboration with Parkland Hospital and provides health and social benefits to the community. The center’s distinction as a community cultural resource is further accentuated by its placement amidst city parks, single and multi-family residential and senior living, establishing this structure as the area’s preeminent educational landmark without equal. In the end, L.G. Pinkston High School counters official government statistics of economic disadvantage by boldly asserting a realistic optimism. This reframed perception elevates the community to a greater appreciation of its traditions and time-honored standards. As the agent for re-evaluation, the school brings new impetus to re-envisioned dreams and youthful possibilities.
Location:
Dallas, TX

