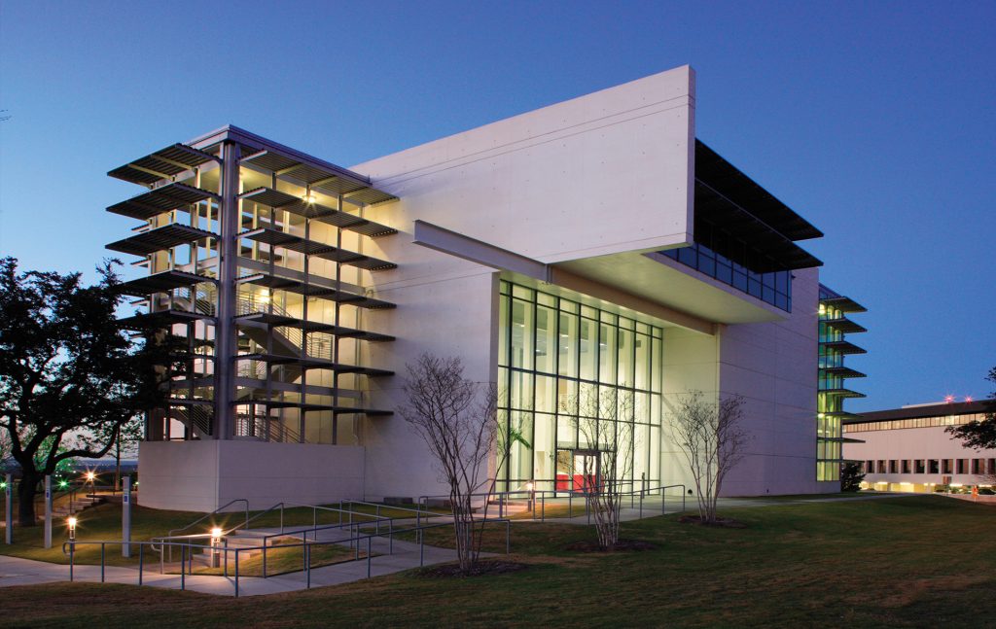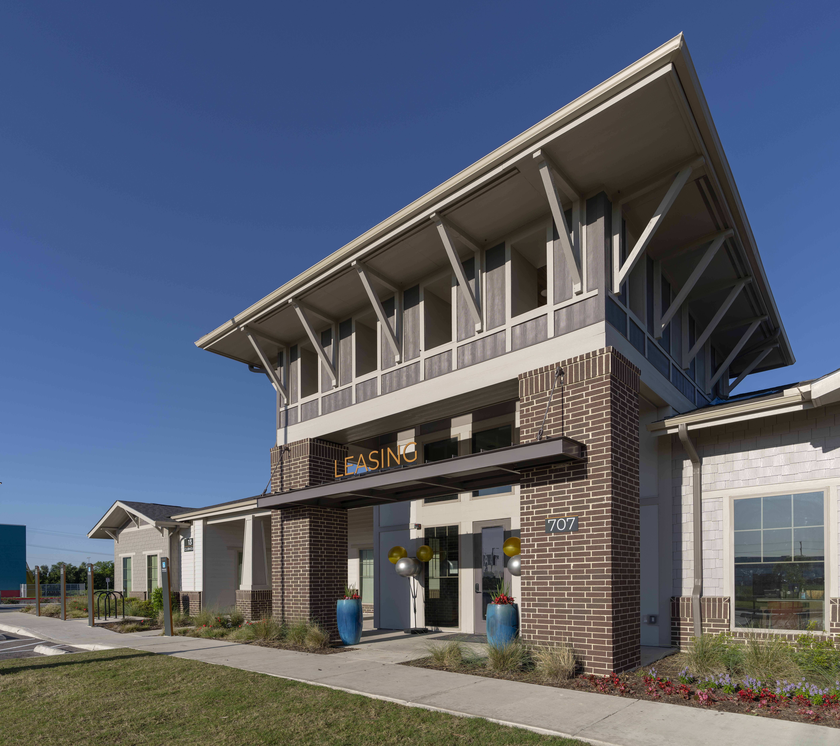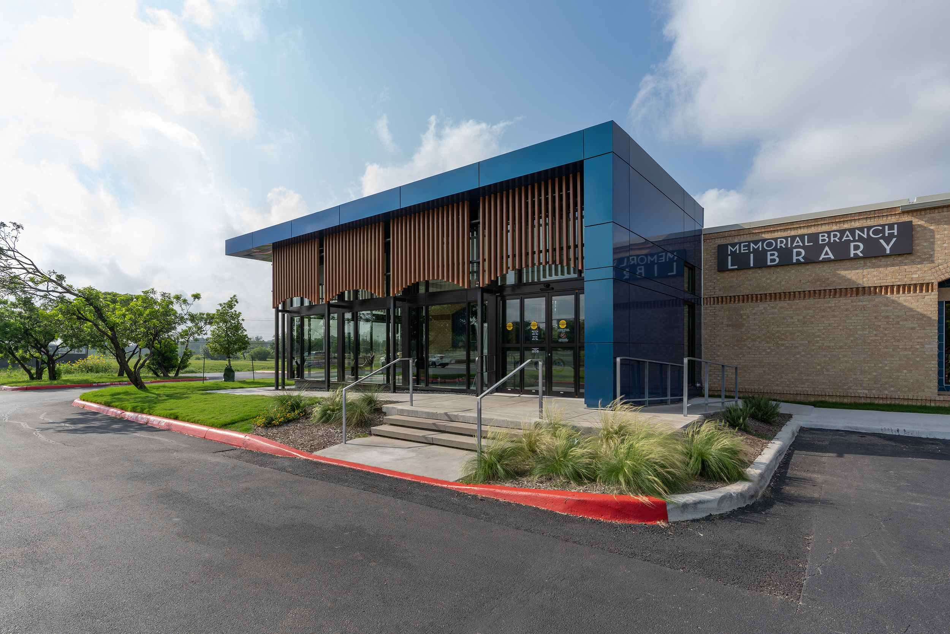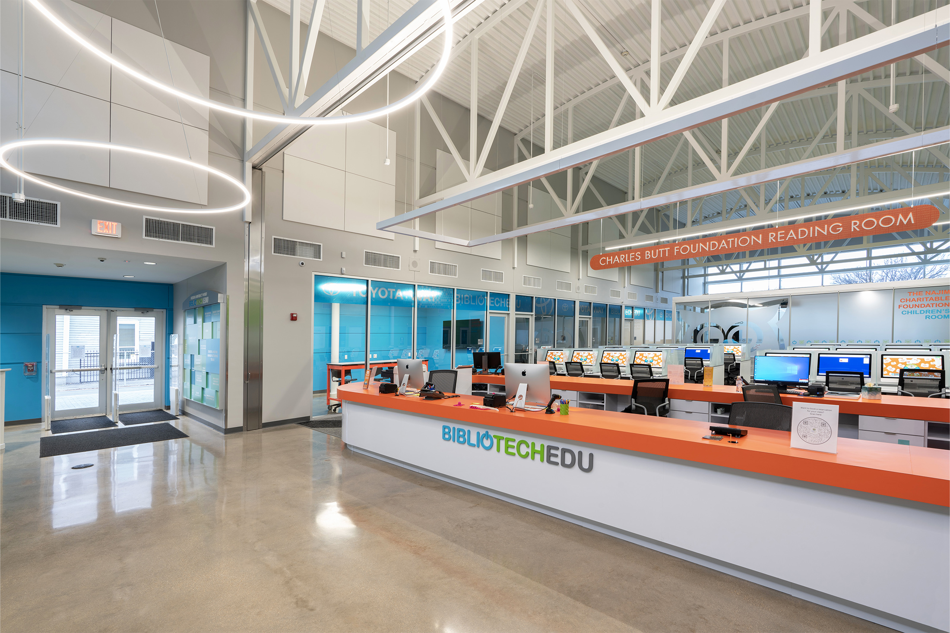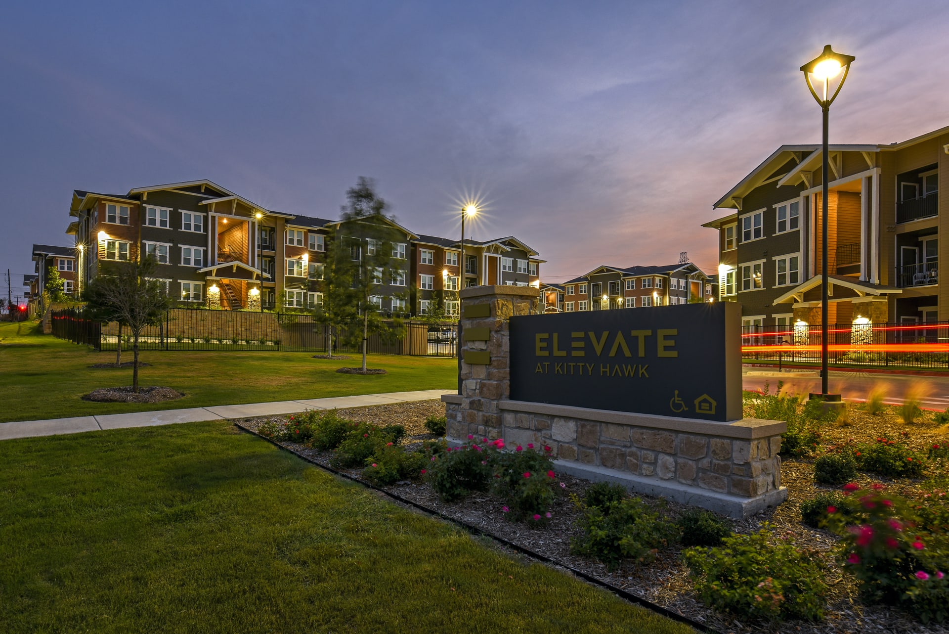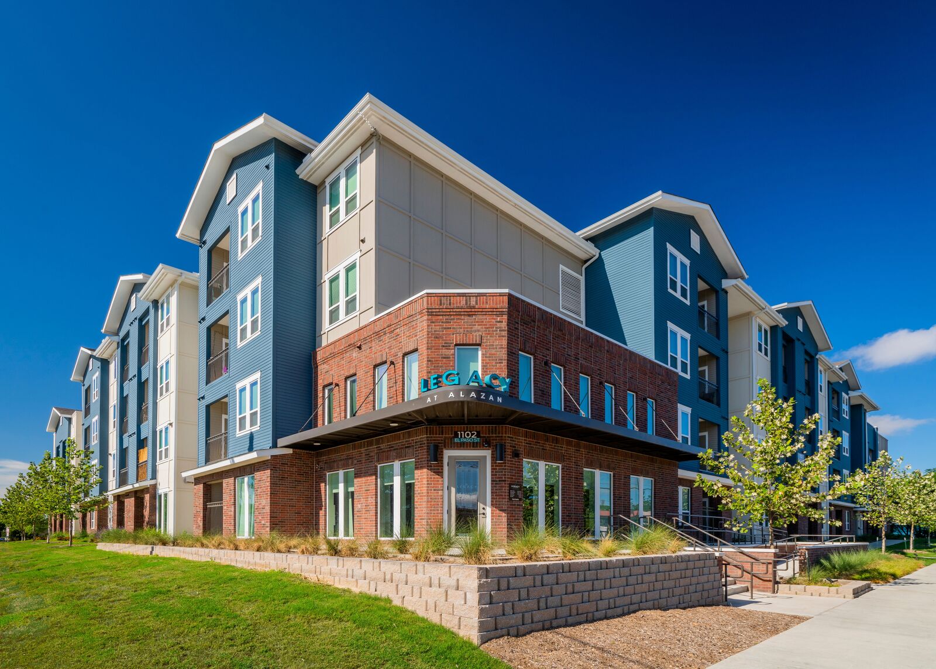Methodist Healthcare Ministries
As the largest private funding source for community healthcare services in South Texas, Methodist Healthcare Ministries manages medical and financial support for low-income families and the uninsured. The organization desired an administrative center that would convey the Methodist dictum “good works through faith that acts by love” through the architecture.
The building is sited near the top of the hill, which drops away from the building as it slopes to the west. The buildings’ clean lines and transparent volumes embody engagement with the community and clarity of purpose, fitting gestures of restraint for the nonprofit’s primary directive. Despite its lack of obvious ornamentation the foundation’s headquarters commands an assertive but dignified presence in the South Texas Medical Center. Strikingly modern in its cool restraint and its elegant proportions, the new structure is a rarity in the genre of foundation headquarters.
The building proclaims direct functionality through its measured combination of solid volumes and the openness of the aluminum window wall system. At either end of the L-shaped plan, stairs with openwork of vertical steel columns and horizontal corrugated metal shades provide a lace-like counterpoint to continuous horizontal surfaces on the building’s stark white exterior. The complex shadow play created is a poetic gesture that celebrates the special quality of Texas sunlight. Concrete forms, both pre-cast and poured-in-place, complement the steel lacework and the window wall system.
Honor Award, Texas Society of Architects, 2006
Citation Award, San Antonio Chapter of the American Institute of Architects, 2006
Excellence in Construction Award, Associated Builders & Contractors, Inc. South Tx Chapter, 2005
Certificate of Recognition, San Antonio Chapter of the American Institute of Architects, 2004
LOCATION:
San Antonio, Texas
PROJECT OWNER:
Methodist Healthcare Ministries
CONSTRUCTION COST:
$5.2 Million
SIZE: 30,472 SF
SCOPE:
New Construction
FIRM’S RESPONSIBILITY:
Prime Architect
SERVICES:
Full service architectural and interior design services.
PROJECT MANAGER:
Geoffrey S. Edwards, AIA.
PROJECT DESIGNER:
Geoffrey S. Edwards, AIA.
CONSULTANTS:
MEP: Goetting & Associates, Inc.
Structural: Lundy & Franke Engineering, Inc.
Civil: Bury + Partners
Landscape: Rialto Studio, Inc.
