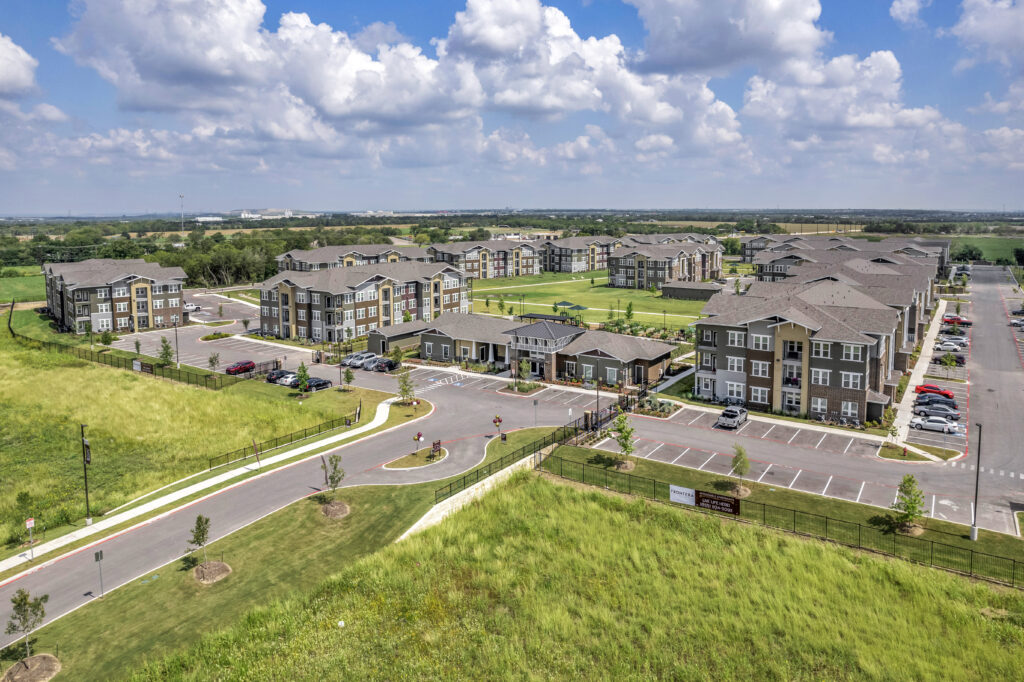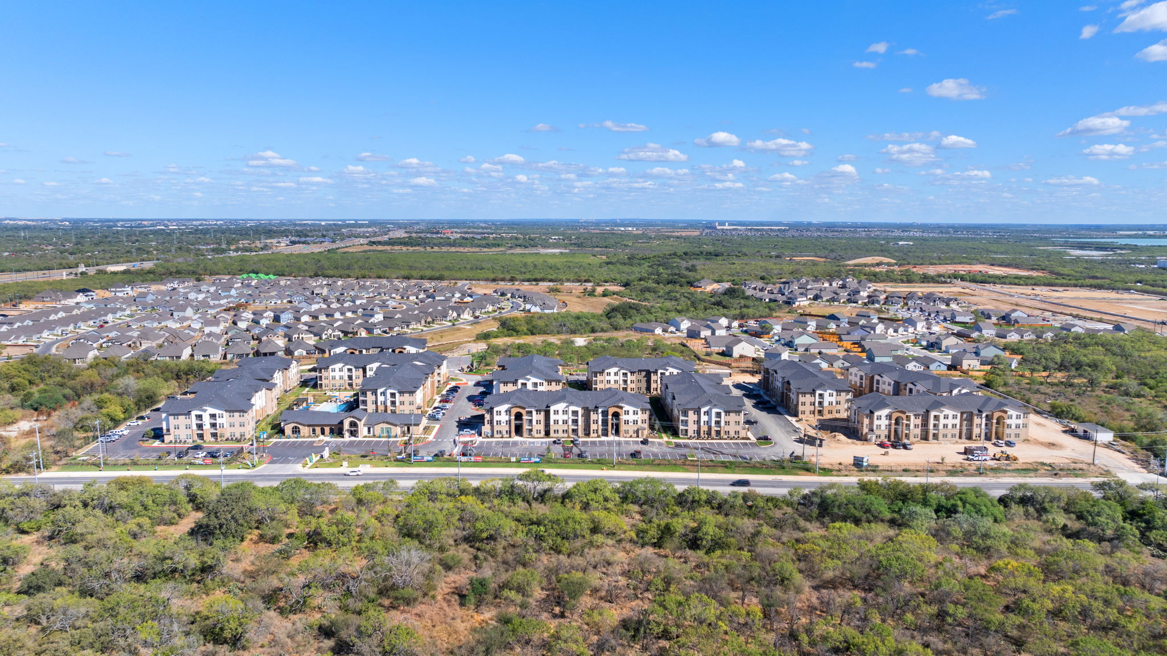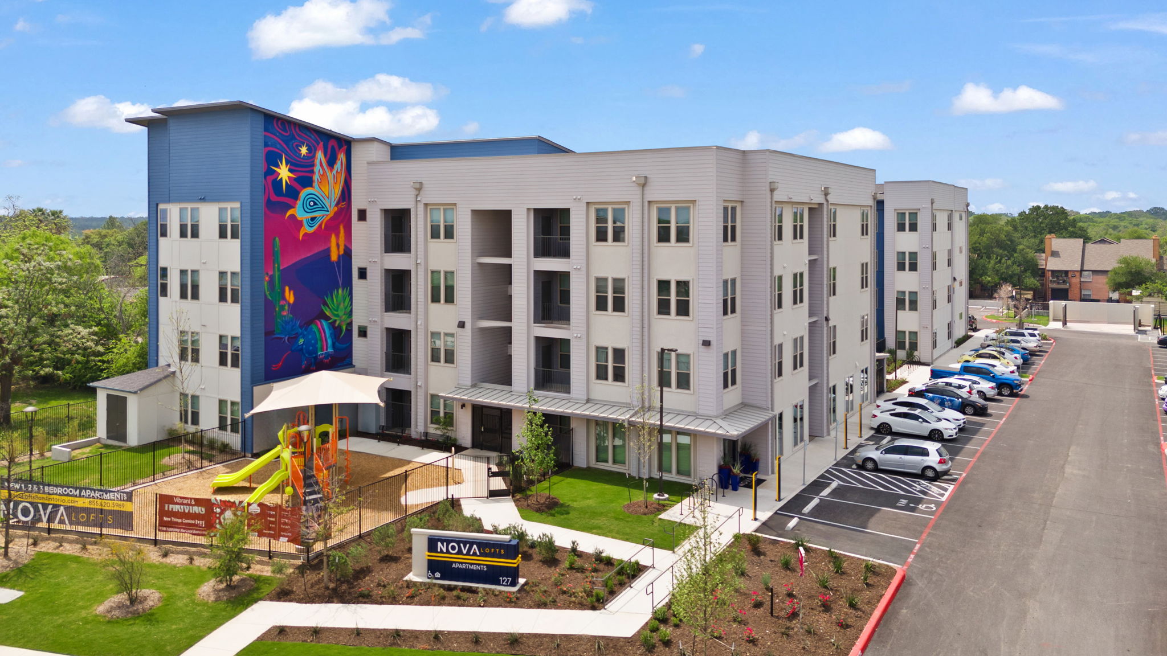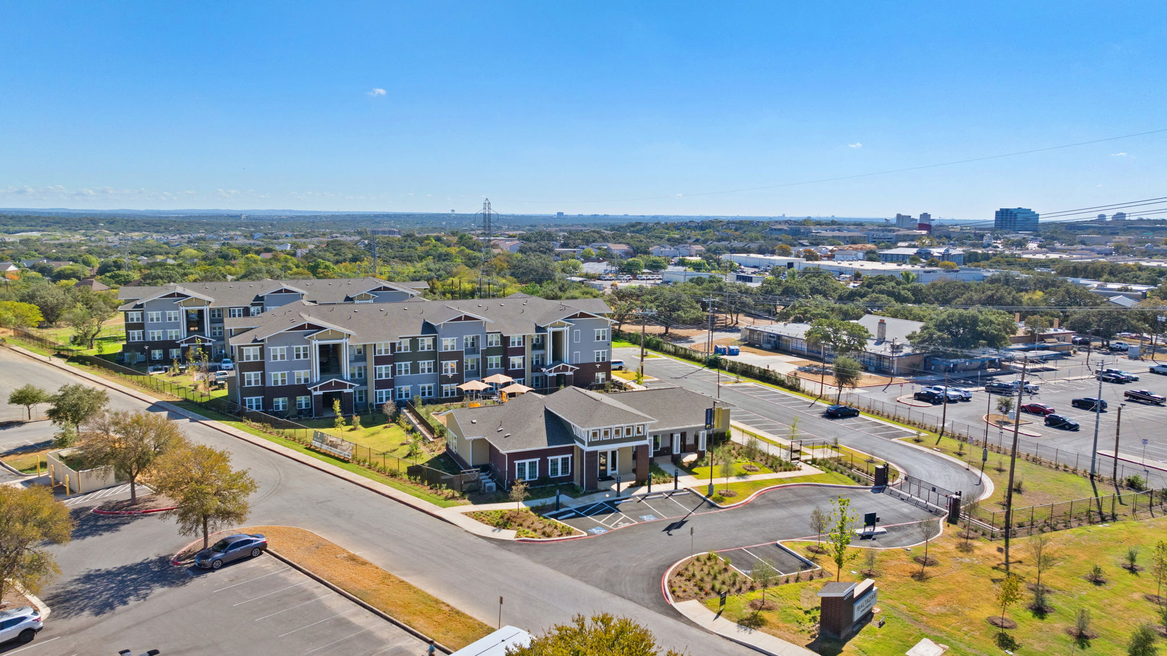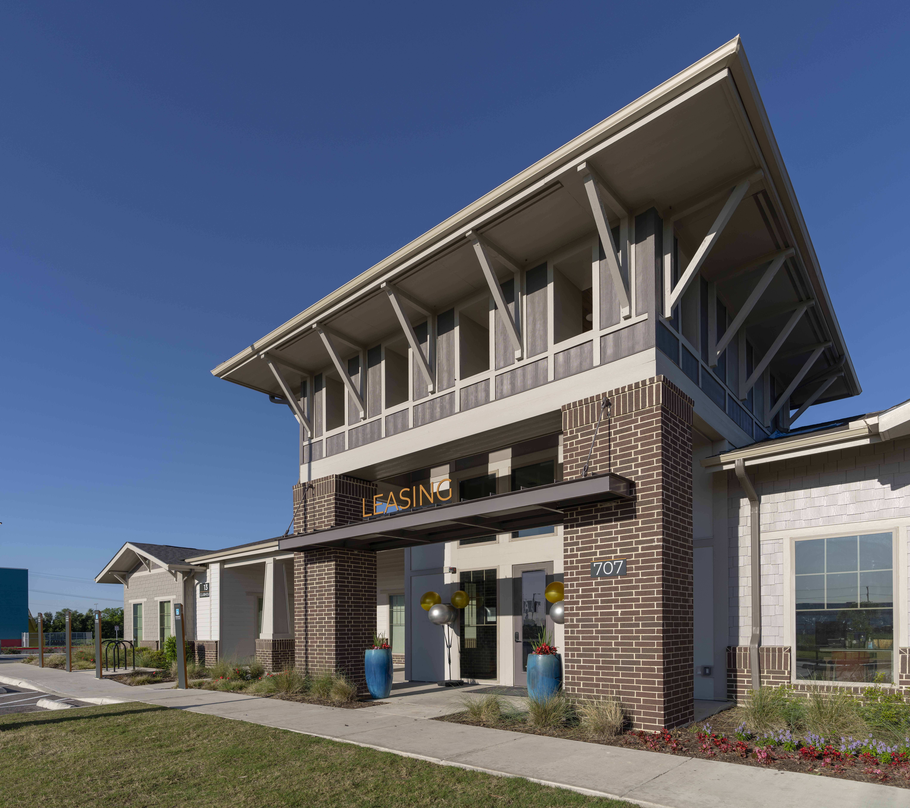Frontera Crossing
Frontera Crossing is a 348-unit affordable apartment community located in the southwest area of San Antonio, off SW Loop 410. Designed to support individuals and families earning at or below 60% of the Area Median Income (AMI), the development was created through a partnership between The NRP Group and the San Antonio Housing Authority. It is situated within an opportunity zone, an area designated to receive additional public investment aimed at revitalizing communities experiencing economic distress.
The property features a mix of modern amenities and accessible living spaces. Floorplans are designed to support residents’ day-to-day needs while offering on-site resources such as a business center, cyber café, clubhouse, and a 24-hour fitness center. Outdoor areas include a resort-style pool, community garden, and picnic spaces within the gated, landscaped grounds. Frontera Crossing is also pet-friendly.
The development was built with essential workers in mind, including teachers, first responders, and retail employees. Its location provides convenient access to major employers such as a nearby Amazon distribution center, the Toyota truck factory, and public schools including Southwest Legacy High School and several new middle and elementary schools. The property also sits near Texas A&M University–San Antonio and Lackland Air Force Base. Architecturally, Frontera Crossing features a craftsman ranch-style design that complements the surrounding area. The inclusion of community gathering areas, both indoor and outdoor, supports social connection and recreational opportunities for residents.
Amenities at Frontera Crossing:
- Resort-style swimming pool
- 24/7 fitness center
- Business center
- Cyber café
- Community clubhouse and lounge
- Park-like picnic and barbecue areas
- Community garden
- Gated access with landscaped grounds
- Craftsman ranch-style design
- Pet-friendly accommodations
- Proximity to public schools, major employers, and public transit
Location:
13139 Watson Road
Von Ormy, TX 78073
Final Construction Cost
$45,000,000
Project Size
430,479 sq.ft.
18.09 acres
348 Units
Construction Type
New Affordable Multifamily Housing
Design Start
November 2020
Design Finish
April 2021
Substantial Completion
May 2023
Firm’s Responsibility
Prime Architect
Delivery Method
Design Bid Build
Principal-In-Charge / Project Architect
Geof Edwards, AIA, LEED AP
Project Manager
Luis Durón, Principal, RA/RID LEED AP
Deepa Modadugu
Project Designer(s)
Diana Rodriguez, Associate
Kyla Gonzalez, Associate
CONSULTANTS
Civil: MBC Engineers
Structural: Integrity Structural Corp.
MEP: Encotech Engineering Consultants
Interior: Jackson+Webb Design Workshop
Landscape/Irrigation: Lee & Associates, Inc.
Low Voltage: Jordan & Skala Engineers
GeoTech: Intec of San Antonio, LP
Construction:
NRP Construction
