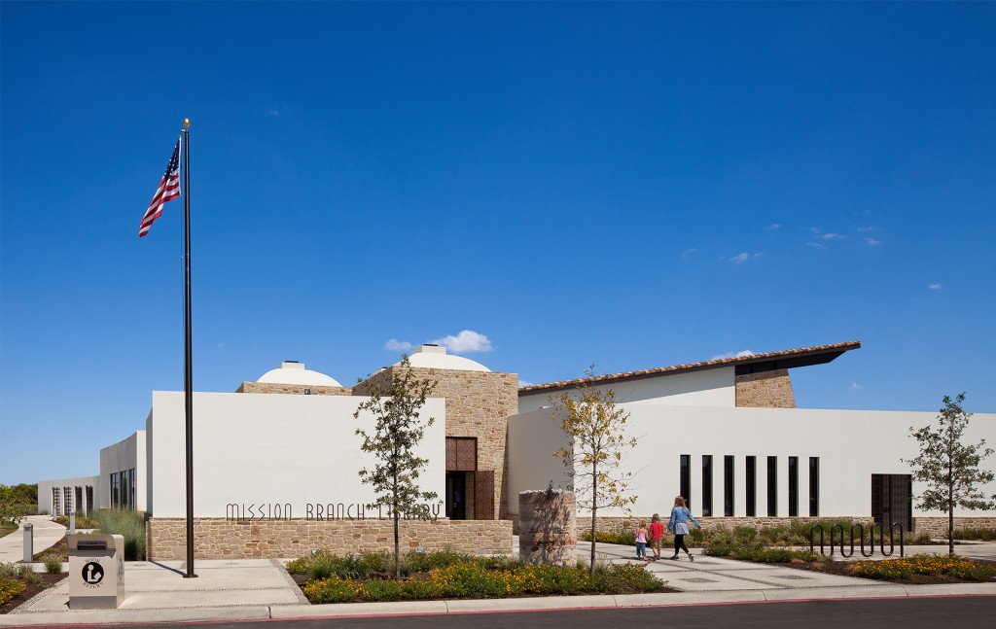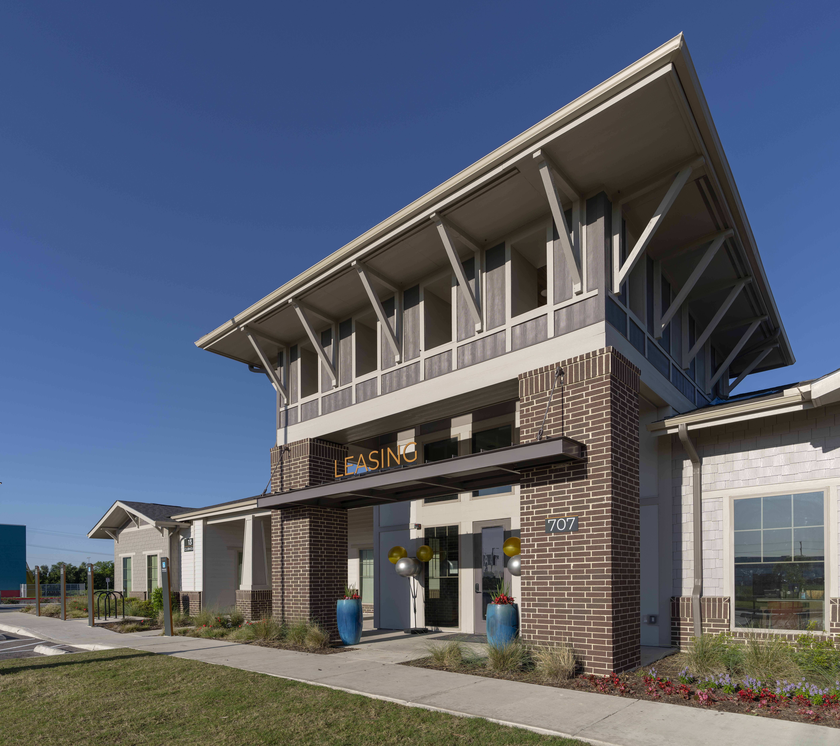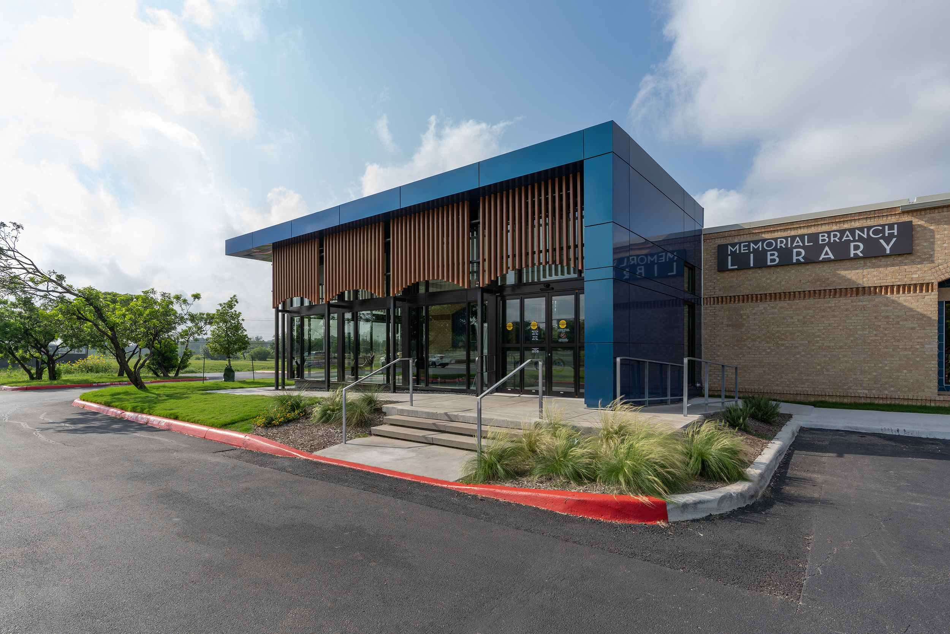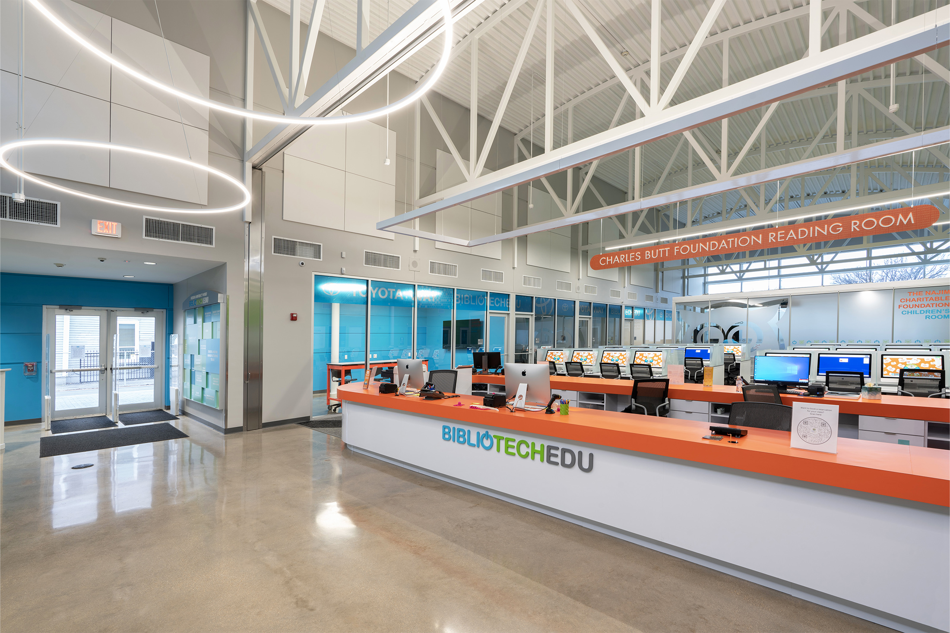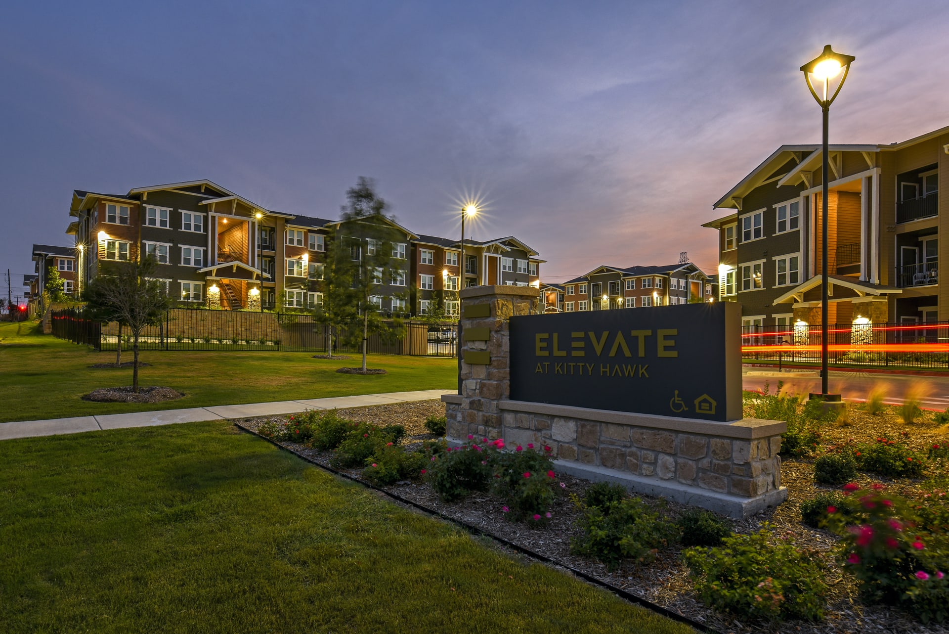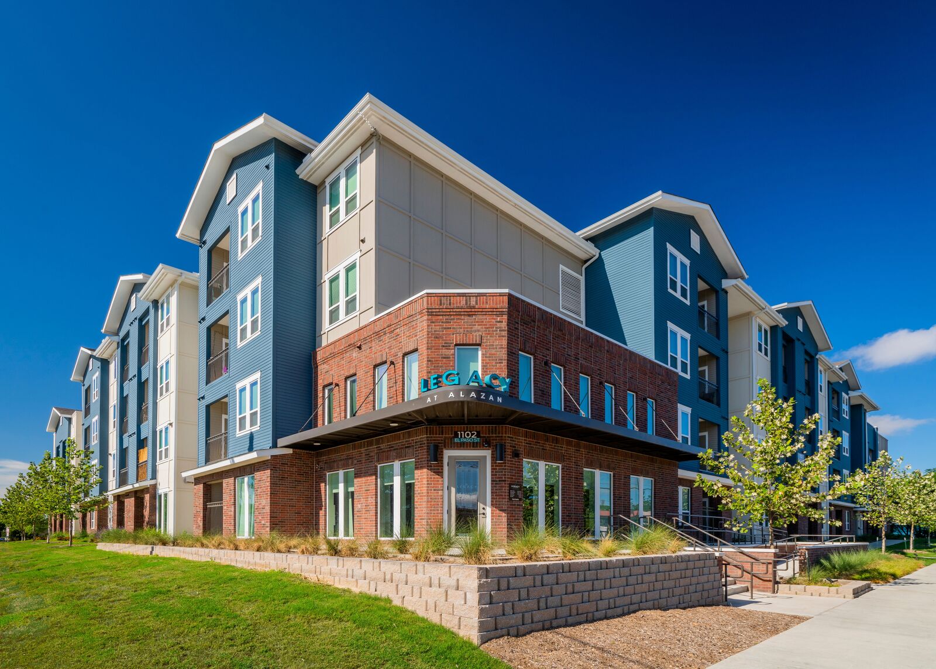District 3 Mission Branch Library
Just north of the historically significant Mission San José, the City of San Antonio, Texas’ District 3 Branch Library is the first visible improvement on the 26-acre property acquired by the City of San Antonio. This site was previously occupied by the landmark Mission Drive-In Theater.
The building’s design recognizes the cultural precedent set by San José’s imposing complex of stone bastions, granary and magnificent church. From its beginning, San José set the standard among Texas missions, securing its reputation as a major socio-cultural center in the New World.
In our time the library project creates a new standard, as the prospect for South San Antonio’s revitalization becomes reality. With the completion of this library and associated meeting spaces, the community gains a focal resource to upgrade its cultural life and stimulate its retail profile.
The Library design shows great site sensitivity by referencing the landmark church through the monumental glazed wall. San Jose’s distinctive silhouette is clearly visible across the south courtyard garden that runs along the large reading room’s south façade. Overhead, a sloping shed roof projects well beyond the high fenestration, providing welcome shading on this critical exposure. Six vertical buttresses further mitigate heat gain late in the day. The Library’s design and construction consciously incorporate sensitive environmental standards to ensure future LEED Silver Certification. These include reclamation of previously paved areas with indigenous planting, rainwater collection for landscape irrigation and daylight harvesting with ambient light sensors.
The building’s west entrance is distinguishable as a rock-veneered volume. Inside, three brick bovedas, arranged in an L configuration, grace the lobby’s high ceiling. Each is capped by a matching exterior metal dome and skylight that brings natural light into the entry space. The building interior includes service areas typical of modern libraries, with a program that includes two 1000 sq. ft. multi-purpose rooms equipped with chair storage rooms, and two group study rooms designed as transparent links between the main reading room and north courtyard garden.
Together, the various meeting rooms create a modern complex that provides the South Side with an important new center for community gatherings and the exchange of ideas.
– Honor Award; San Antonio Chapter of the AIA, 2016
– National AIA/American Library Association Award; 2015
– Mayor’s Choice Award; San Antonio Chapter of the AIA, 2012
Location:
San Antonio, Texas
Preliminary Construction Cost:
$4.7 Million
Final Construction Cost:
$5 Million
Initial Project Size:
16,420 SF
Final Project Size:
16,420 SF
Construction Type:
New Construction
Contract Delivery:
Hard Bid
Design Start – Finish:
January 2009 – October 2009
Notice to Proceed:
December 15, 2008
Substantial Completion:
April 2011
Description of Services:
Full service architectural and interior design services
Executive Principal-in-Charge:
Henry R. Muñoz III
Principal-in-Charge/Project Architect/Project Designer
Geoffrey S. Edwards, AIA, LEED AP
Project Manager:
Victor Carrillo
CONSULTANTS
MEP: CNG Engineering
Structural: Accutech Consultants
Civil: Vickrey & Associates
Landscape: Bender Wells Clark Design
Telecom: DataCom Design Group
Cost Estimating: Halford Busby
