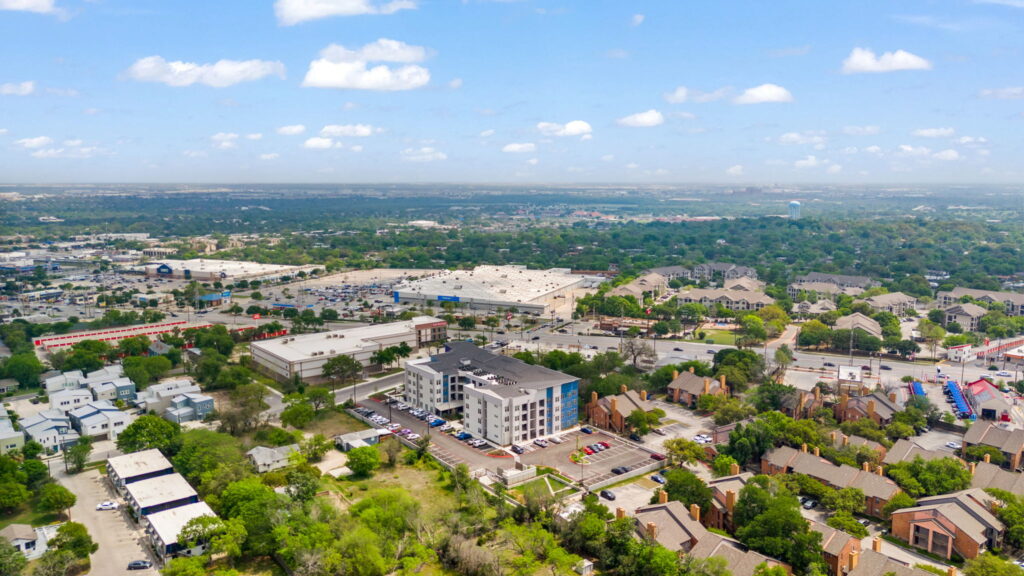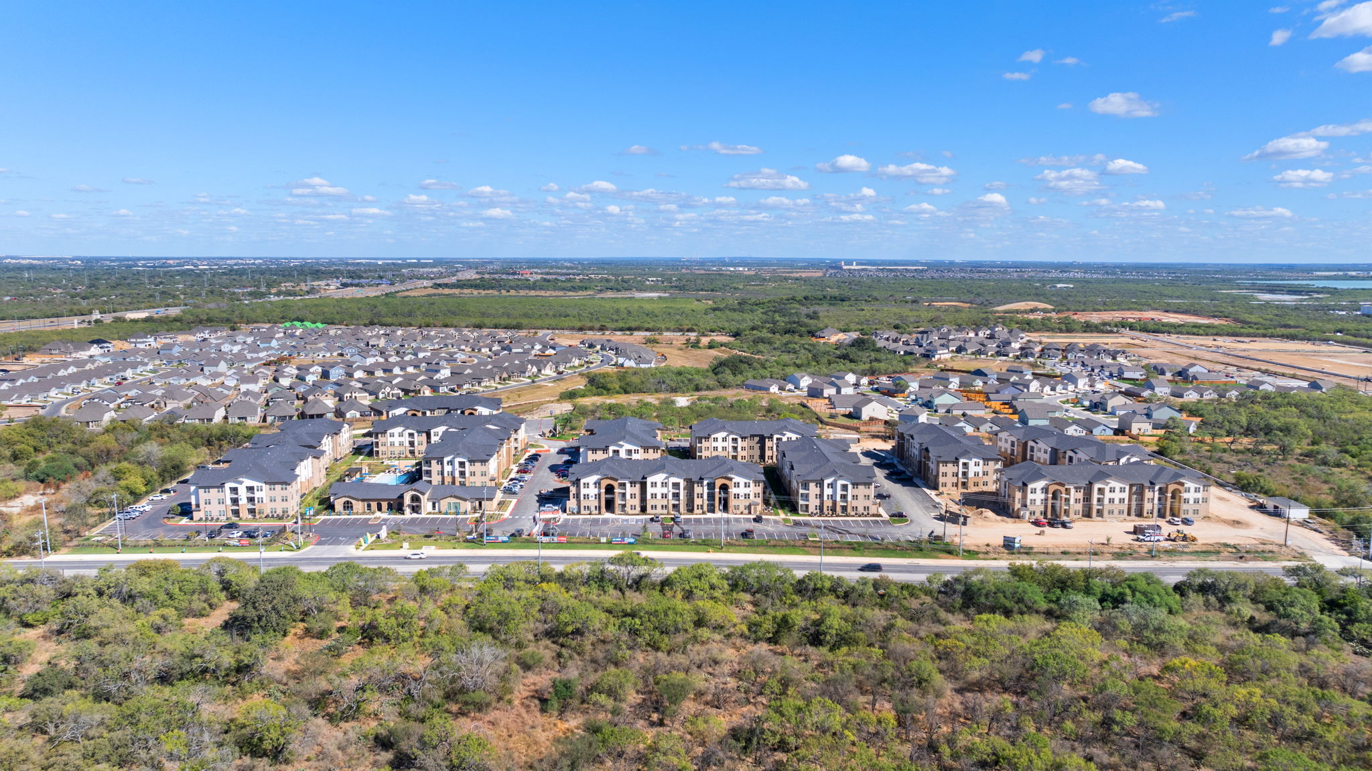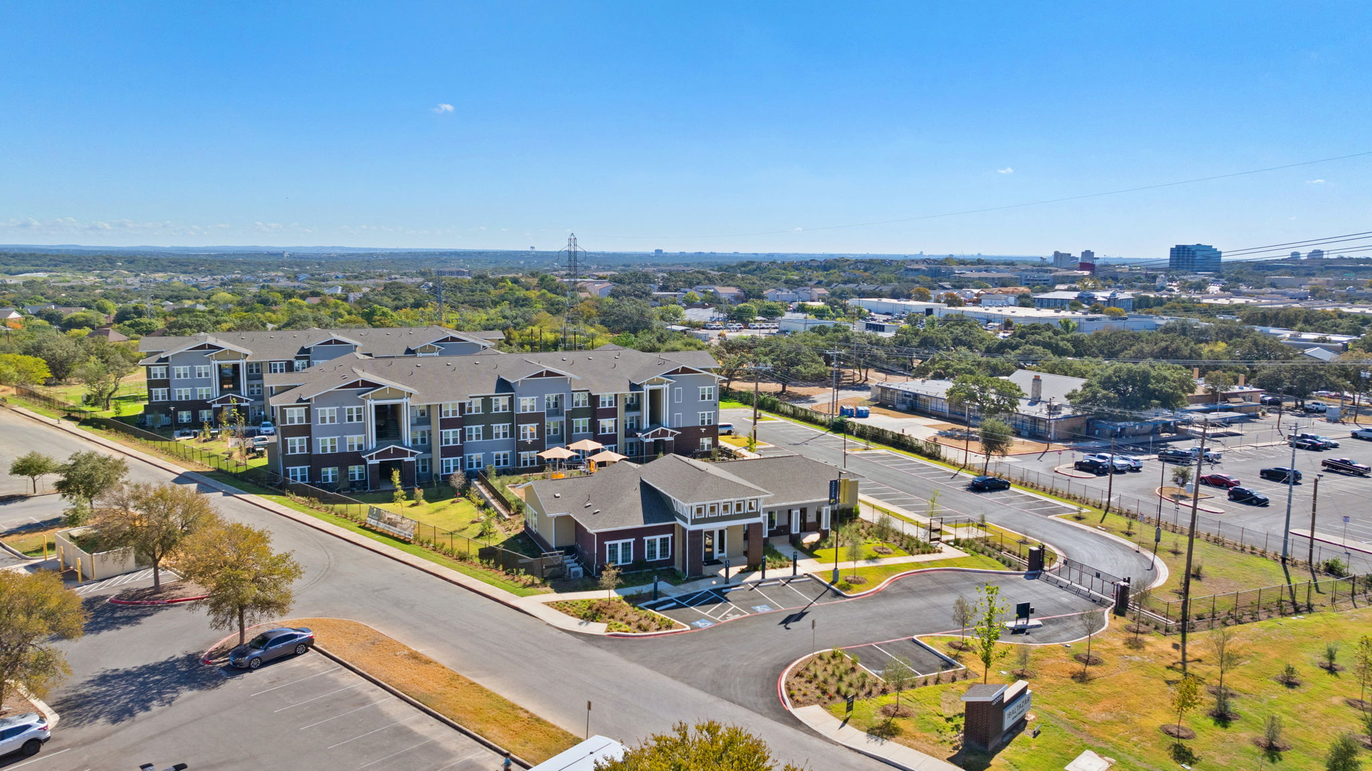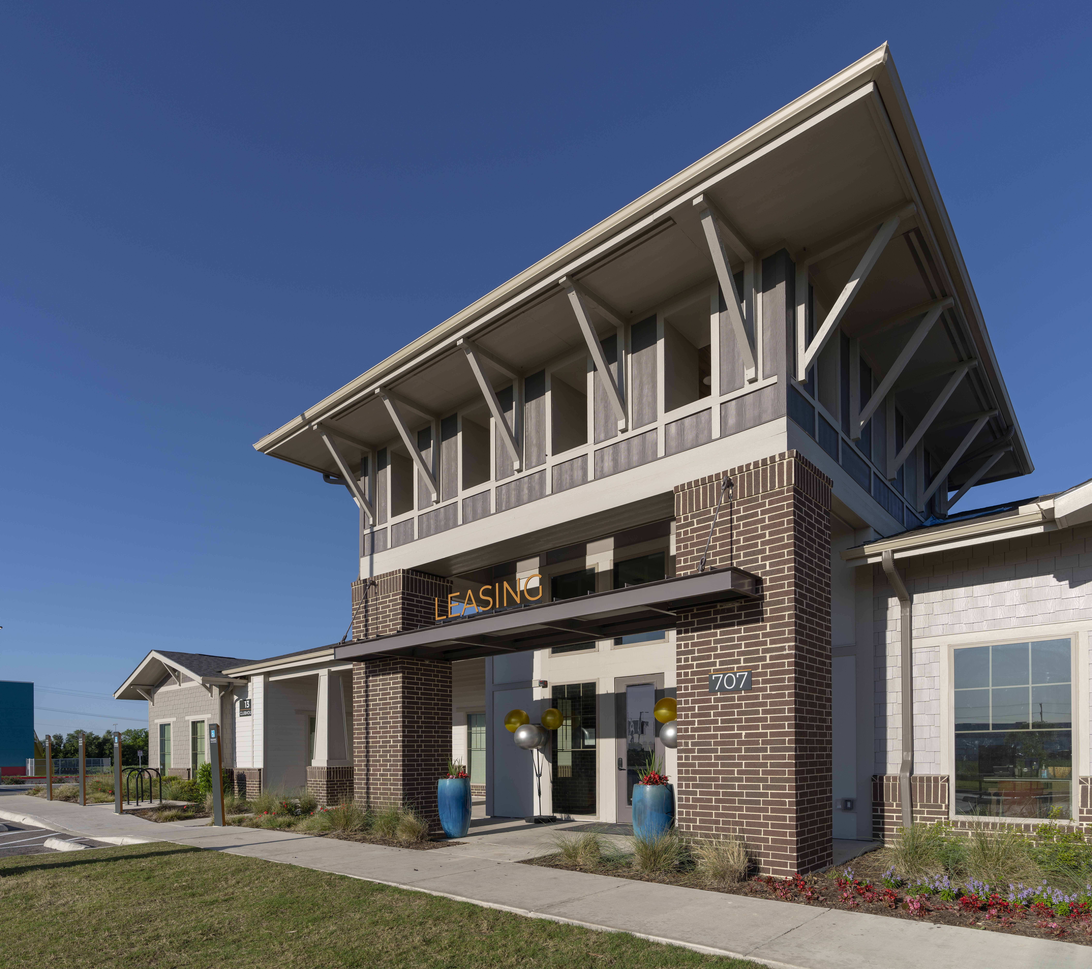Nova Lofts
Nova Lofts is a 65-unit affordable multifamily housing development located in northeast San Antonio, Texas. Designed to serve individuals and families earning between 30% and 60% of the Area Median Income (AMI), the community offers a range of one-, two-, and three-bedroom floor plans. Its location off Austin Highway provides residents with direct access to public transportation and close proximity to essential businesses and major employers, supporting economic mobility and access to wraparound services. The four-story development features a variety of on-site amenities intended to support both comfort and community engagement. These include a fitness center, playground, community clubhouse, business center, and outdoor picnic areas. Nova Lofts is also a pet-friendly community, offering spaces that accommodate residents with animals. A unique aspect of the development is its commitment to public art. In partnership with Andy Benavides, President of Benavides Studios and Executive Director of S.M.A.R.T, The NRP Group commissioned a site-specific mural created by San Antonio artists Hailey Marmolejo, Danielle Edwards, and Ashleigh Valentine Garza. Inspired by the celestial theme of the property, the mural expands the reach of San Antonio’s arts and cultural movement northward along Austin Highway and invites community engagement with local art in a residential setting. The project was made possible through a combination of public and private funding sources. These include a $3 million allocation from the City of San Antonio’s Affordable Housing Bond, competitive 9% low-income housing tax credits awarded by the State of Texas, and financial partnerships with organizations such as U.S. Bank.
Amenities at Nova Lofts:
- Playground
- Fitness center (24/7 access)
- Community clubhouse and lounge
- Business center
- Park-like picnic and barbecue areas
- Pet-friendly spaces
- Public mural by local artists
- Access to public transportation
- Proximity to essential services and employment opportunities
Location:
127 Rainbow Drive
San Antonio, TX 78209
Final Construction Cost
$12,000,000
Project Size
71,486 sq.ft.
1.73 acres
65 Units
Construction Type
New Affordable Multifamily Housing
Design Start
March 2023
Design Finish
September 2023
Substantial Completion
January 2025
Firm’s Responsibility
Prime Architect
Delivery Method
Design Bid Build
Principal-In-Charge / Project Architect
Geof Edwards, AIA, LEED AP
Project Manager
Luis Durón, Principal, RA/RID LEED AP
CONSULTANTS
Civil: MBC Engineers
Structural: Integrity Structural Corp.
MEP: Encotech Engineering Consultants
Interior: PPDS, a division of ACI Group
Landscape/Irrigation: Artis
Low Voltage: Jordan & Skala Engineers
GeoTech: Intec of San Antonio, LP
Construction:
NRP Construction





