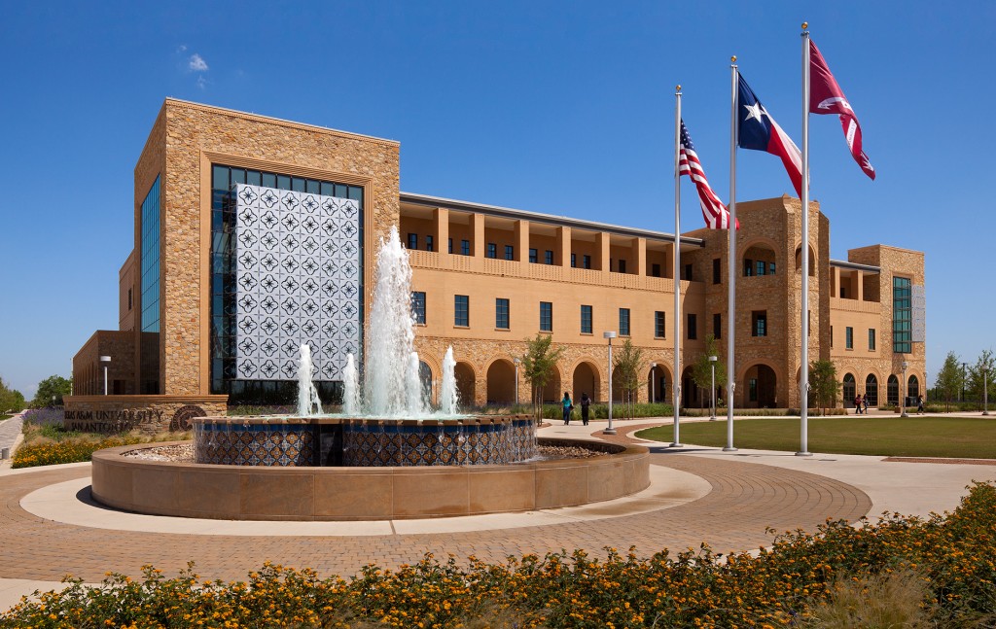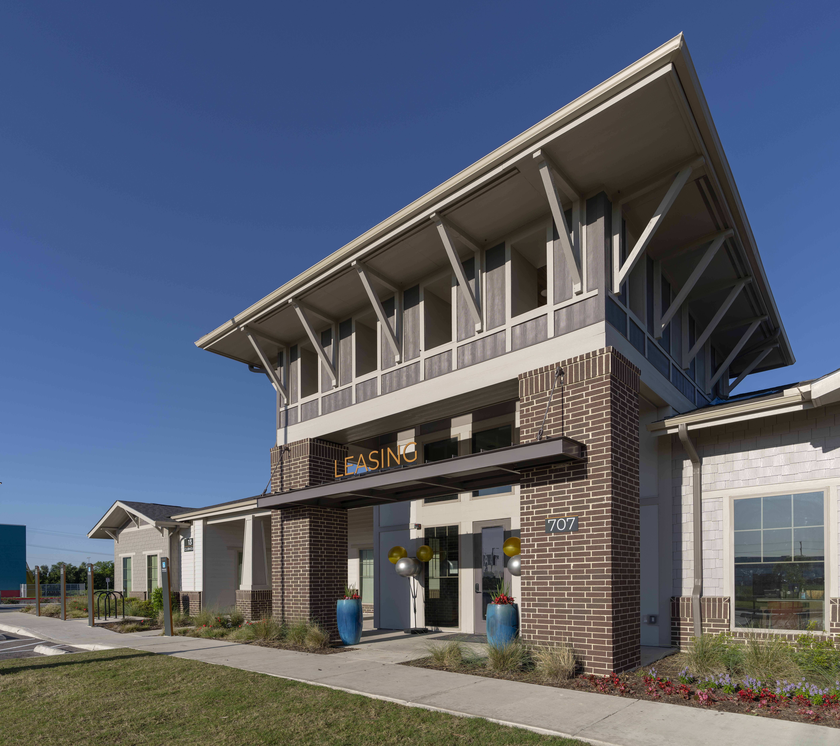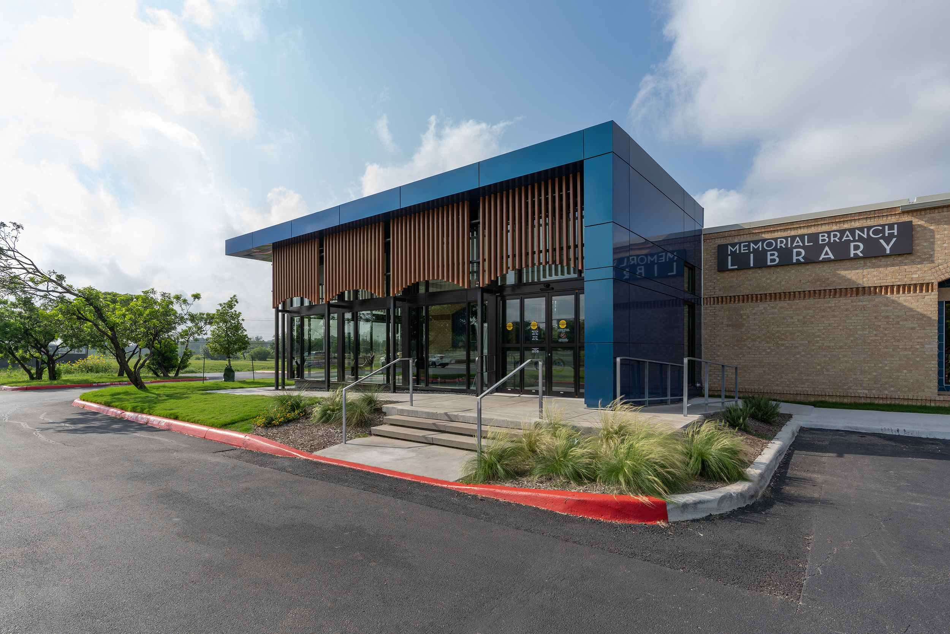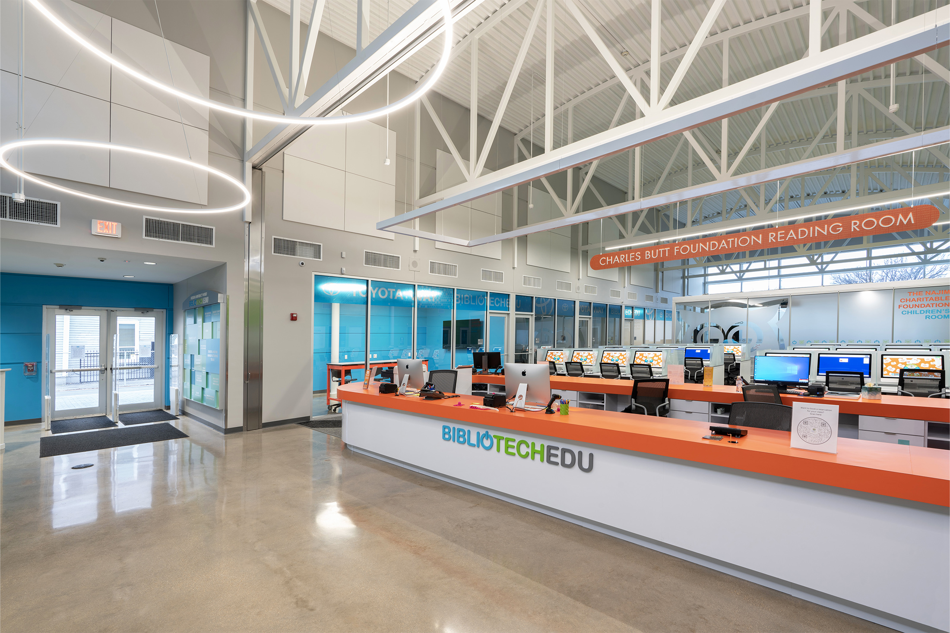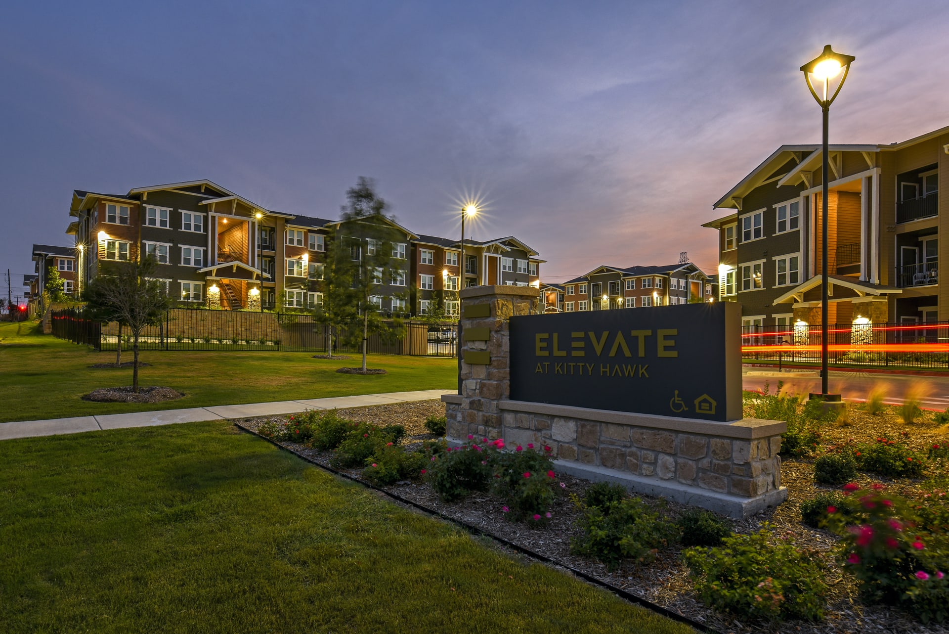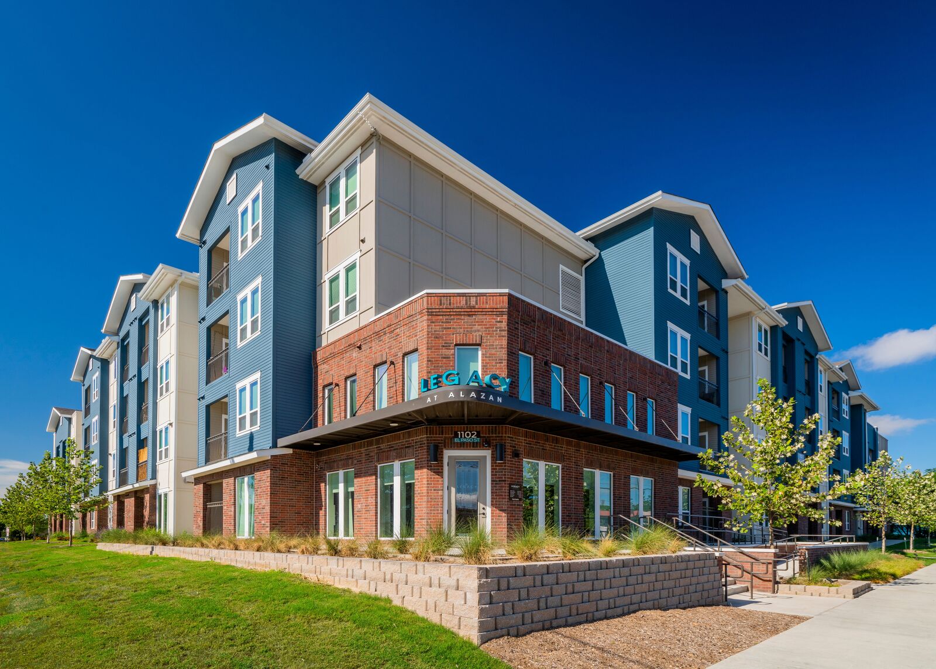Multipurpose Building
Establishing a “sense of place” involves more than good design and construction, it is the ability to envision the phenomena of place beyond the reality, capturing its essence, and creating a setting for meaningful and memorable experiences. In this sense, the site and building design will manifest TAMU System core values and core mission of TAMU San Antonio. Muñoz & Company is working with system and campus administrators, faculty and students to identify and articulate relevant values and explore how design can incorporate and reference those values.
The location of TAMU San Antonio is within the context of City South and the cultural landscape of South Texas, and thus is quite different than other TAMU campuses. The bicultural, transnational and multidimensional social landscape is dynamic and complex. City South’s historic agricultural traditions and rural qualities are a contrast with new urban development that will occur along the campus’s most accessible margins. Acknowledging historic traditions and utilizing innovation are expected to enliven the dialogue throughout the design process.
The position of the site – flanking the grand axis that is central to Verano’s University Boulevard and the north/south mall of the campus – and occupying the lower elevation of this primary approach – poses a significant challenge. The Multipurpose Building is also identified as a “fabric” building in the campus master plan, to be succeeded by more substantial landmark buildings in the future. The most critical conceptual design issue will be how the site and building convey a “Pride of Place” without occupying the primary focal point or an elevated vantage.
Location
San Antonio, Texas
Construction Cost:
$30 Million
Size: 90,347 SF
Scope: New Construction
Completion Date: July 2013
Firm’s Responsibility:
Prime Architect
Services:
Full Service Architectural and Interior Design Services and FF&E
Project Manager:
Ronnie Biediger, AIA
Project Architect:
Geoffrey S. Edwards, AIA, LEED AP
Project Designer:
Geoffrey S. Edwards, AIA, LEED AP
CONSULTANTS:
MEP Engineer – CNG Engineering, Inc.; *Structural Engineer – R-S-C-R, Inc.; Civil Engineer – Briones Engineering, Inc.; Telecomm Consultant – 4B Technology Group; Acoustic Consultant – 4B Technology Group; Landscape Architect – Bender Wells Clark Design; Environmental Consultant – Raba-Kistner Consultants.
Contractor:
Bartlett Cocke General Contractors
Relationship With Client:
Since 1946
