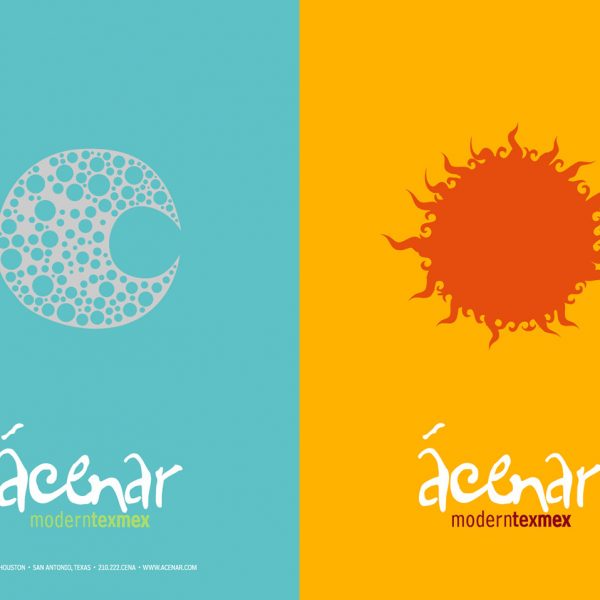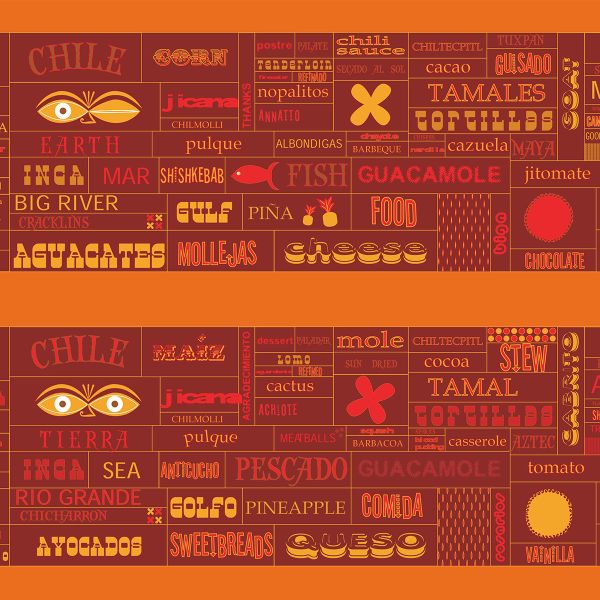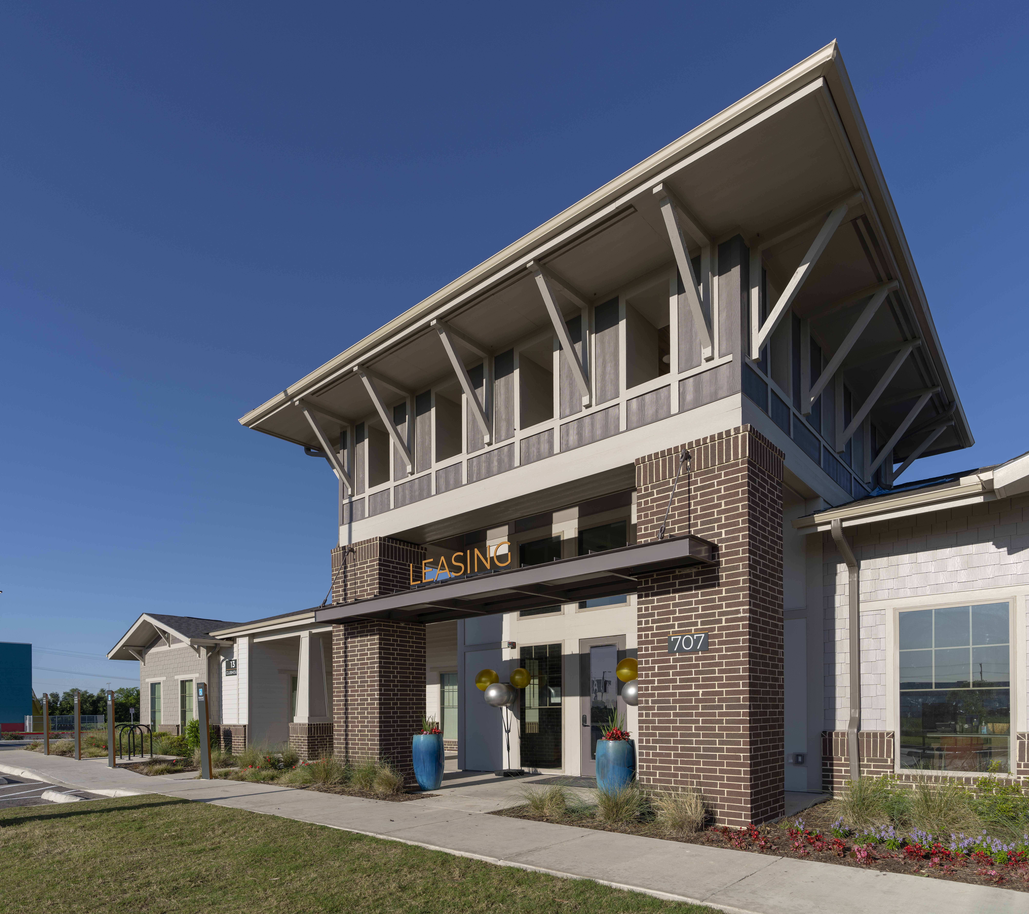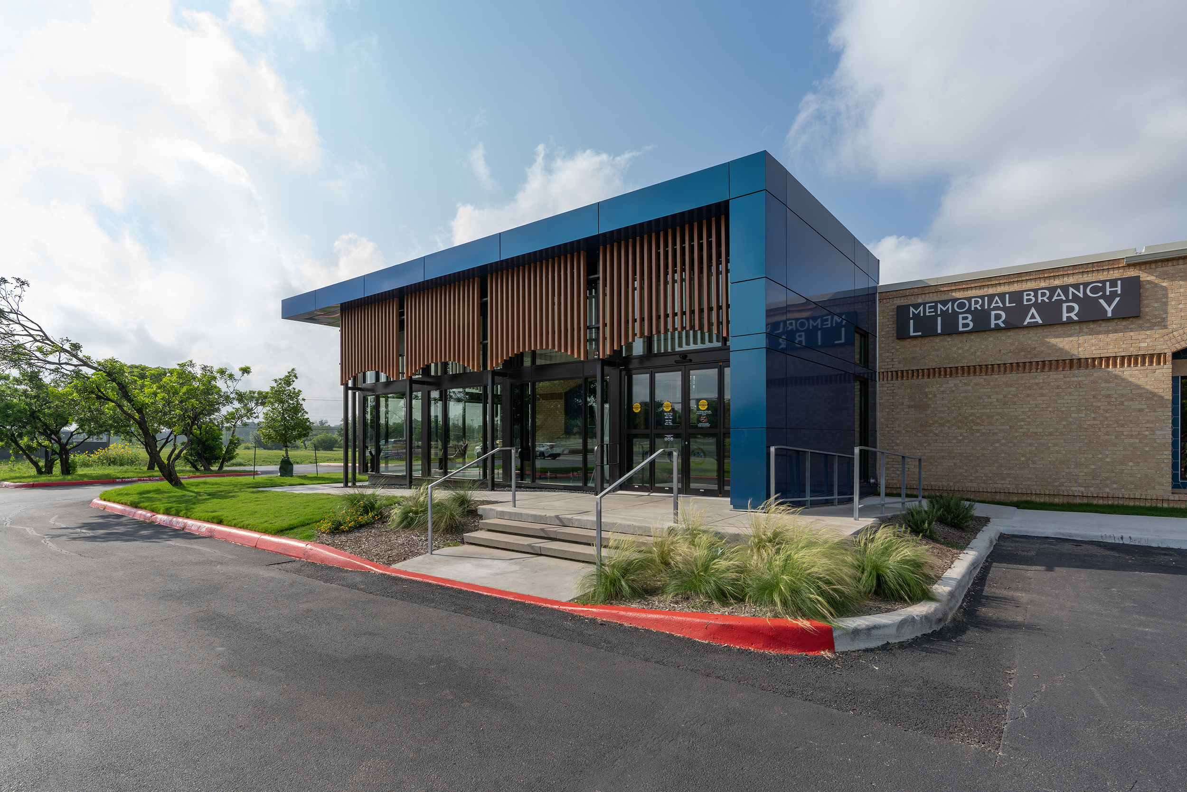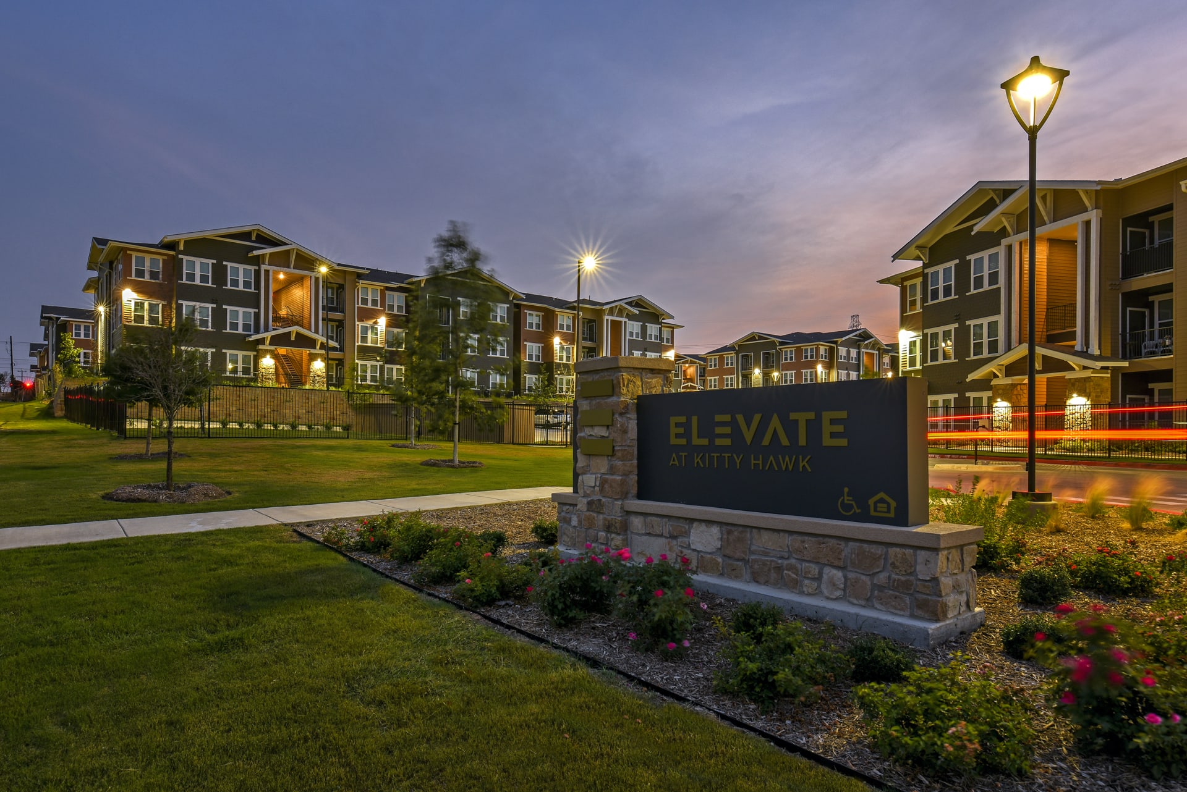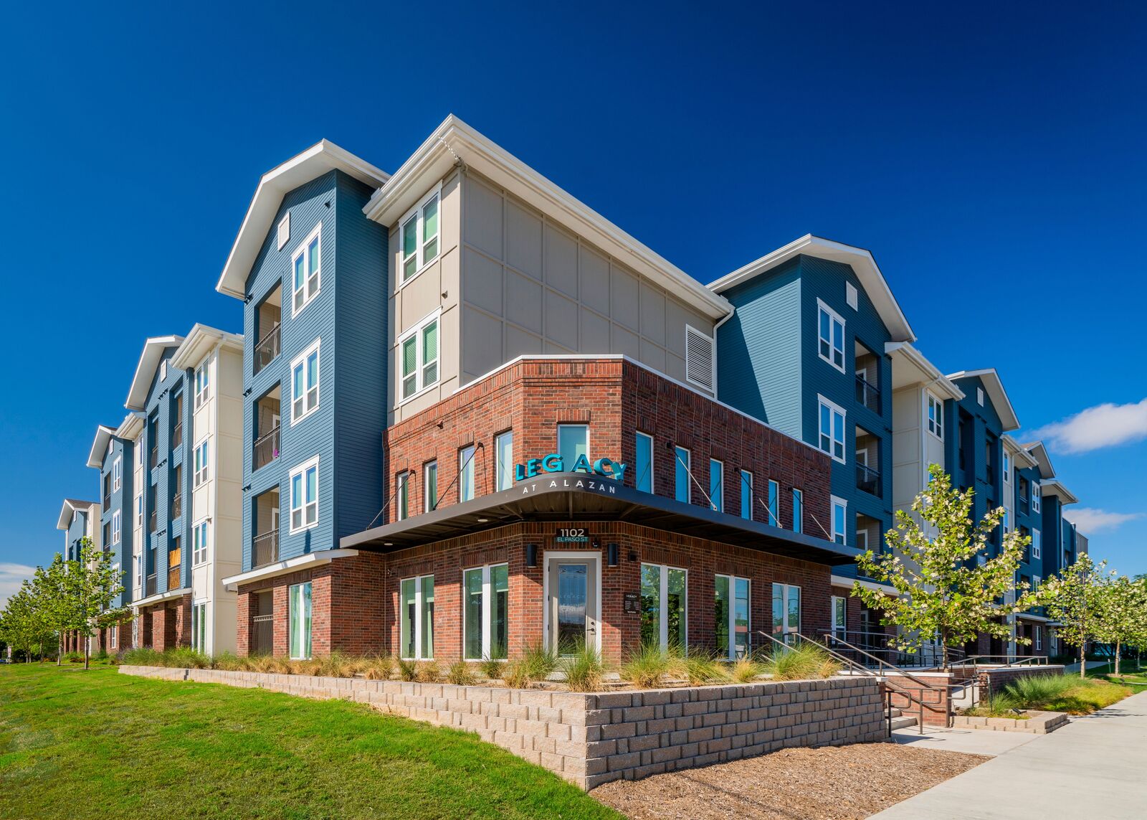Ácenar
Home of one of San Antonio’s newest Riverwalk restaurant and bars, Acenar’s design was shaped by the very elements that influence its food. Muñoz & Company’s challenge was to integrate the wishes of the restaurant owners with an existing 10,000 Square Foot interior space that was strongly predisposed to the architecture of the adjacent anchor tenant – the Valencia Hotel.
Muñoz & Company’s design team provided complete programming, design, signage, art consultation services, and menu design. Three dimensional velvet wall hangings behind the banquets recall the paintings on black velvet found in nearby Market Square. In addition, Mexican glass gazing balls overhead reflect the people and the exuberance of the bar below.
The alluring interior and exterior design enchant visitors with its sweeping curved walls, beautiful woods, vibrant saltillo tiles, dynamic colors and Mexican nuances. One of the chief visual elements of the dining area is a lenticular wall that blends comida y cultura through Spanish and English idioms.
The restaurant spills out of a series folding glass doors to a large patio, blurring the boundaries between indoor and outdoor spaces. The exterior wall of the patio is studded with a grid of molcajetes that are dramatically lit from below to cast striking shadows at Acenar’s entrance – welcoming diners to the Riverwalk’s most unique restaurant and honoring the folkloric traditions of San Antonio’s mestizo culture.
Citation Award, San Antonio Chapter of the American Institute of Architects, 2004
Excellence in Construction Award, Associated Builders & Contractors, 2004
Best Restaurant, Downtown’s Best Awards, 2005
LOCATION:
San Antonio, Texas
PROJECT OWNER:
Acenar, Ltd.
CONSTRUCTION COST:
$1.3 Million
SIZE:
10,000 SF
SCOPE:
New Construction
COMPLETION DATE:
2004
FIRM’S RESPONSIBILITY:
Prime Firm
SERVICES:
Full architectural and interior design services.

