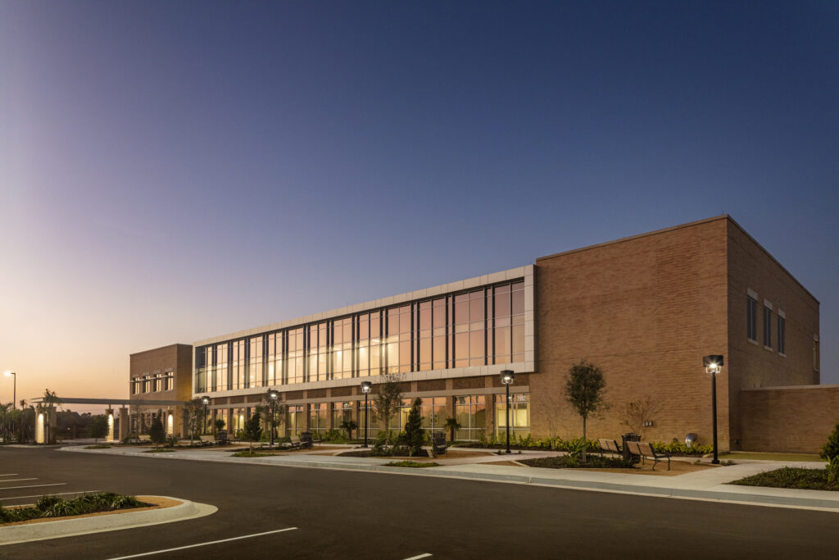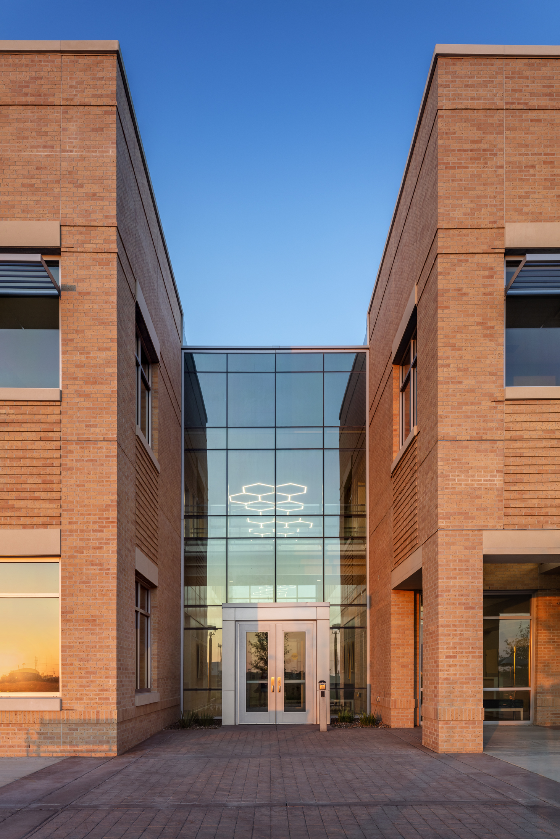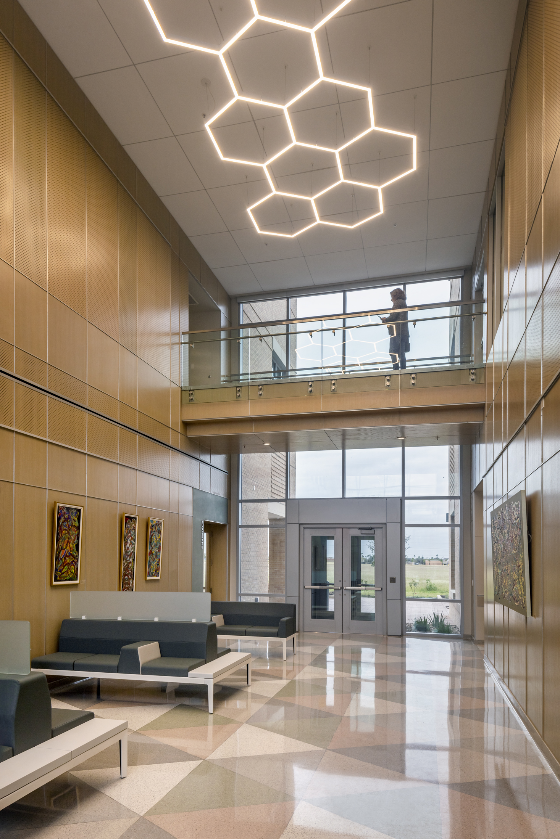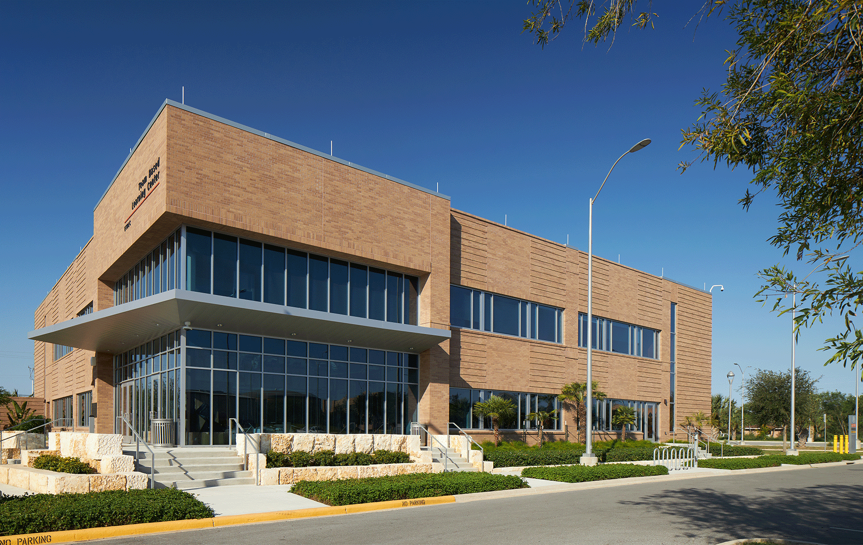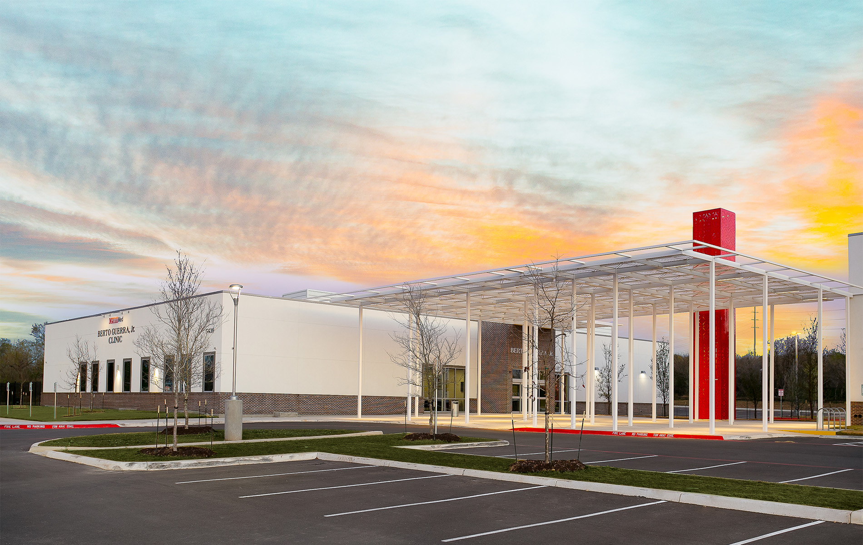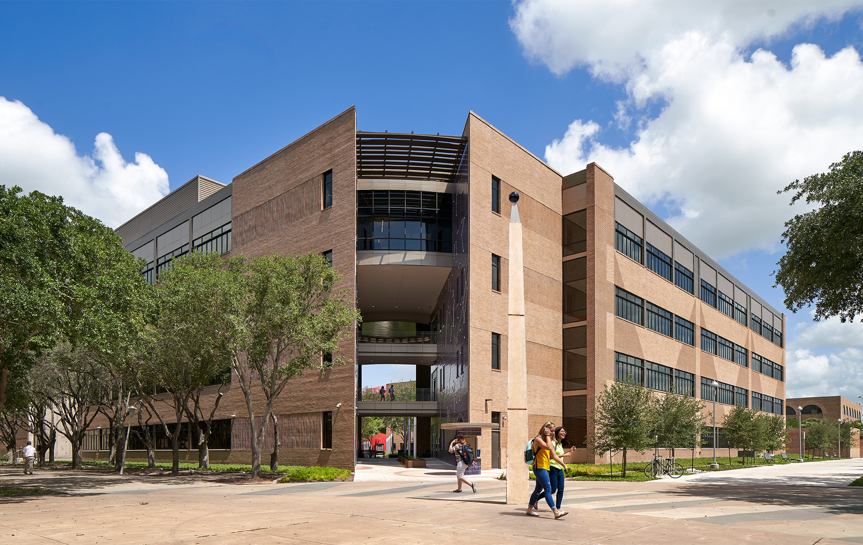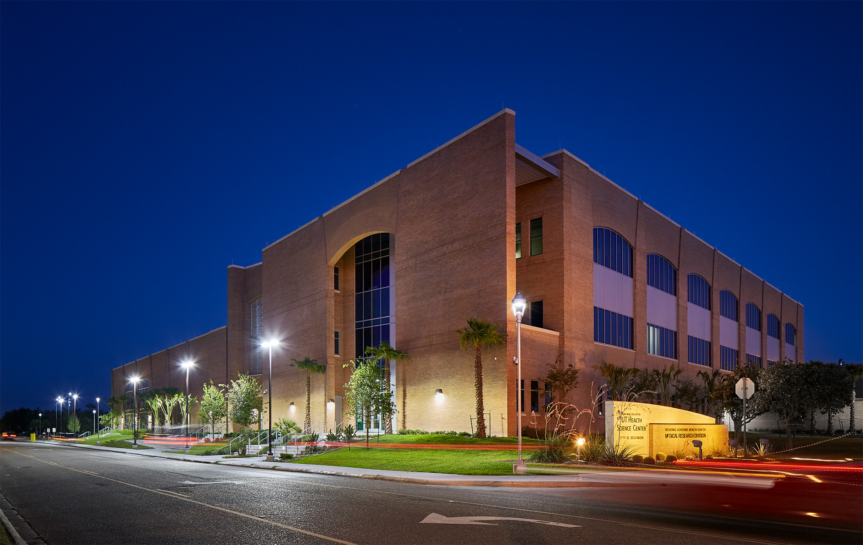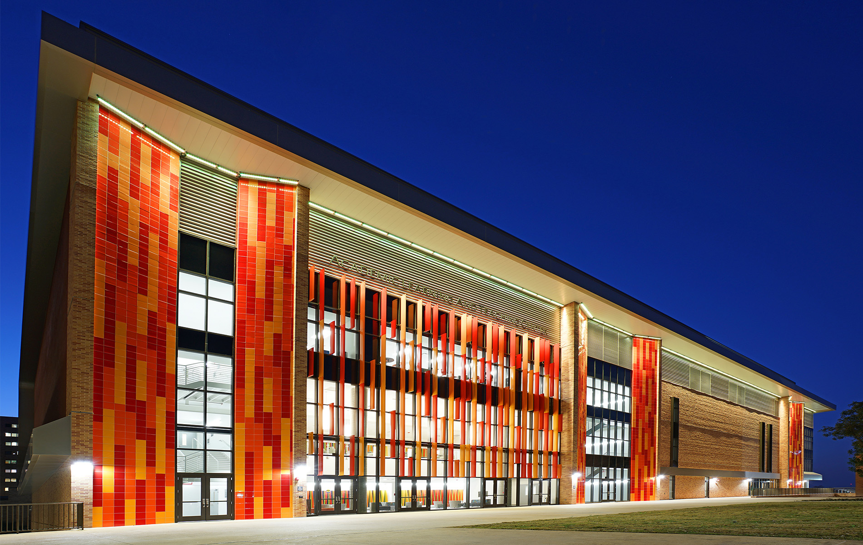Institute of Neuroscience
ALTA Architects designed the Institute of Neuroscience Building for UTRGV, the first phase of a new medical and research campus in Harlingen, Texas. The facility consolidates the Department of Neuroscience under one roof to enable the Department to educate and perform research in an academic setting and provide clinical services and community outreach to the greater Valley community, focusing specifically on border health and Hispanic health issues. The Institute’s Imaging Suite, with both an MRI and PET/CT, serves both clinical and research needs. The computational laboratory and clinical research unit is adaptable to many neurological research needs, and the clinic provides a calming, patient focused environment.
Location:
Harlingen, Texas
Final Construction Cost:
$ 20 Million
Current Project Size:
35,000 GSF
Construction Type:
New 2 phases
Design Start: 2019
Design Finish: 2020
Notice to Proceed:
Feb. 2020
Substantial Completion:
Sept. 2021
Firm’s Responsibility:
Prime Architect
Delivery Method:
CM at Risk
Principal-In-Charge/ Project Designer
Geof Edwards, AIA, LEED AP
Pre-planning
Geof Edwards, AIA, LEED AP
Steven Land Tillotson, FAIA
Project Manager
Rob Reiter, AIA, LEED AP
Project Architect
Victor Badillo, AIA, LEED AP BD+C
Interior Design
Claudia Carlos, AIA, IIDA, LEED AP
CONSULTANTS:
Laboratory: GL Planning & Design
MEP: CNG Engineering
Structural/Civil: IES
IT/AV/Telecom: Combs
Landscape: SSP Designer, LLP
Code: Garabedian Assoc.
Contractor:
Vaughn Construction
