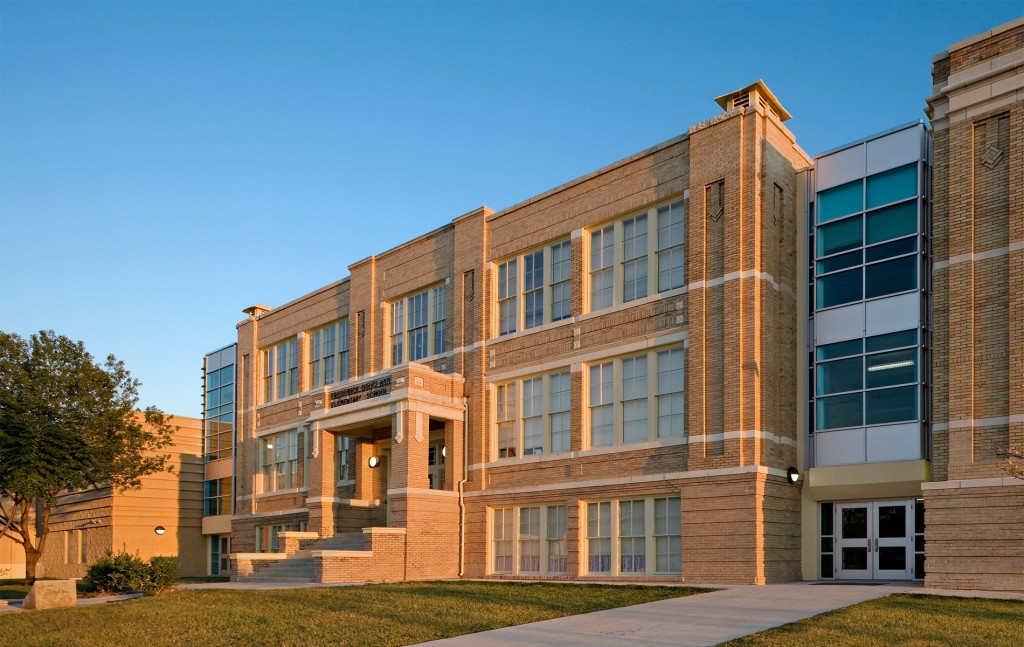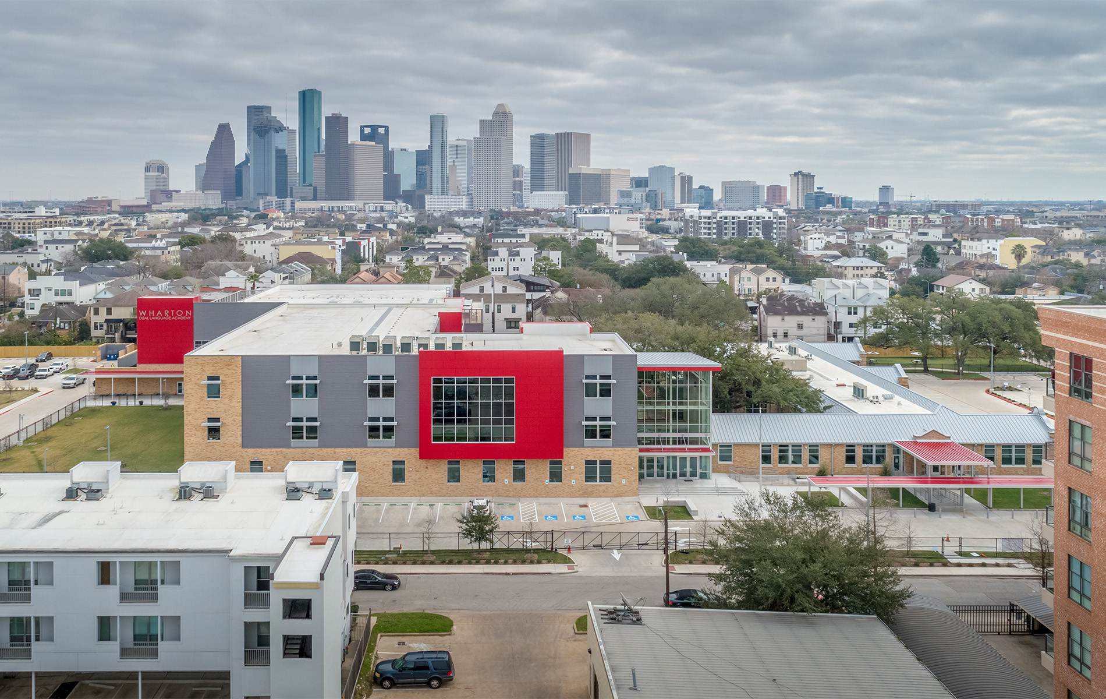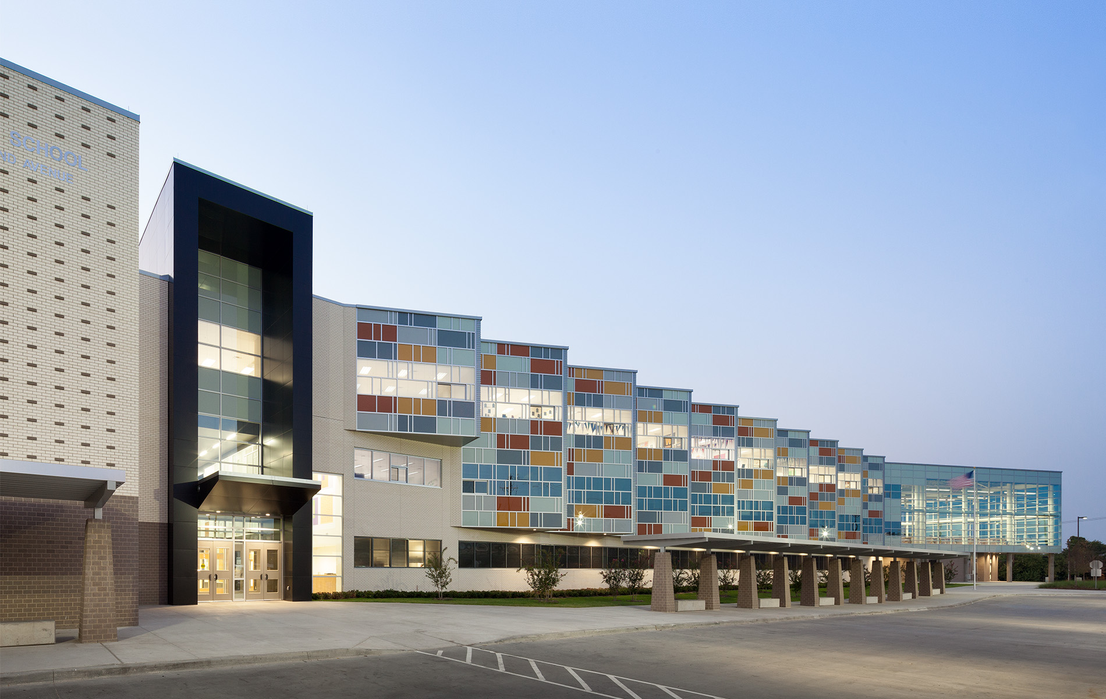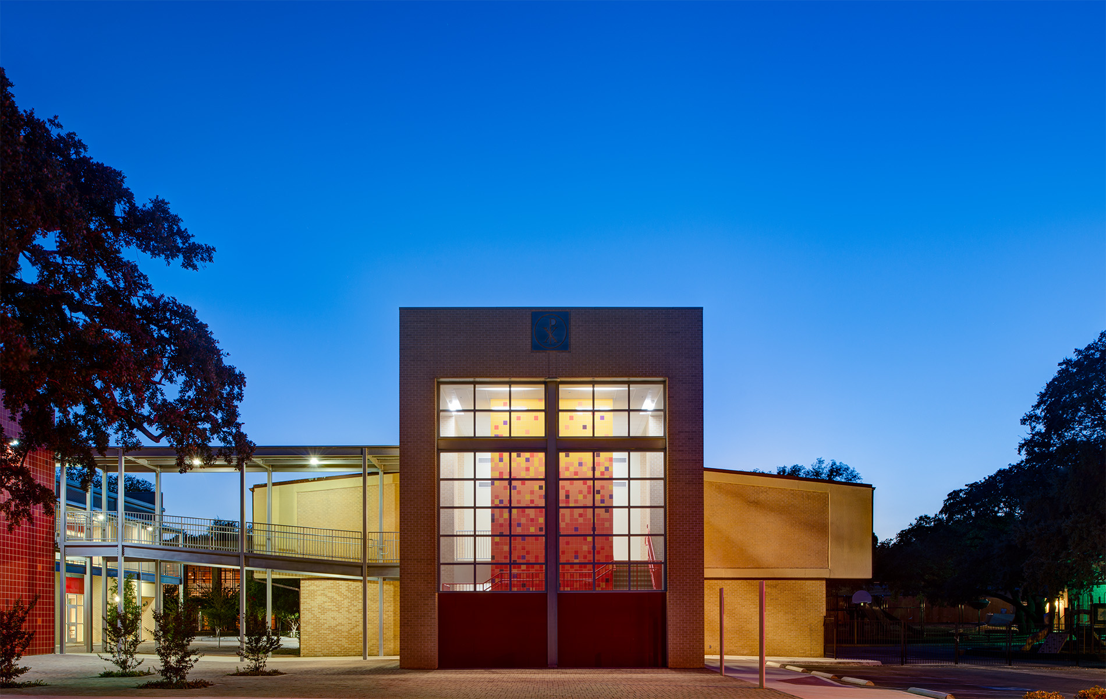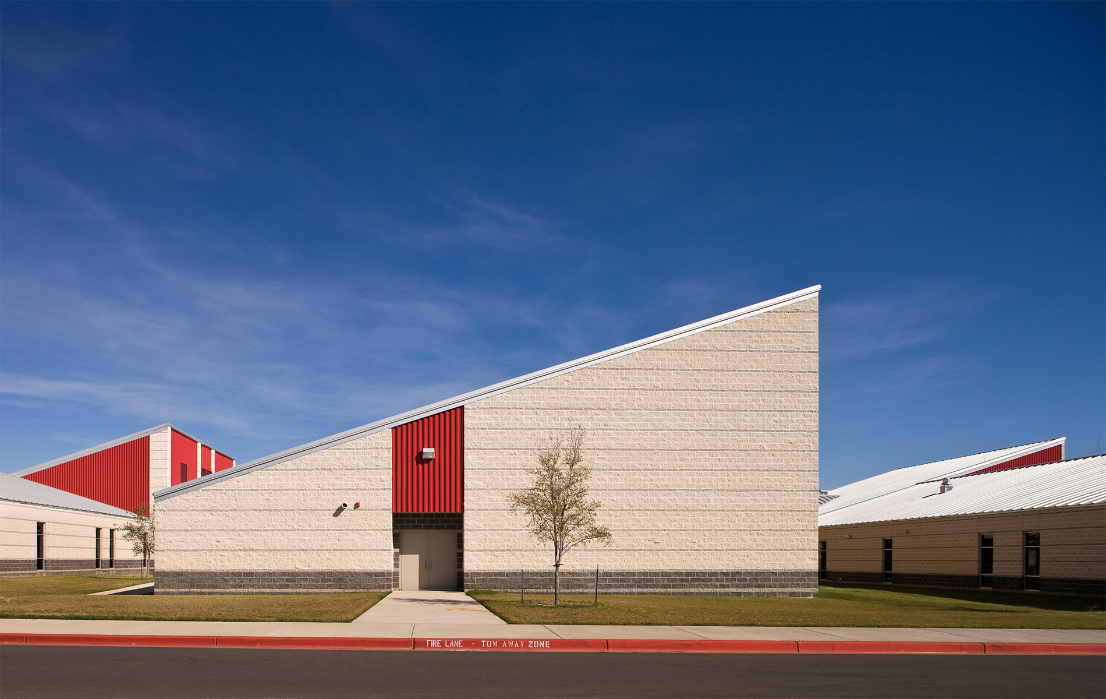Douglas Elementary
Designated in the nineteenth century as the school for African Americans, Douglass Elementary has a long-standing tradition of educating minority students in San Antonio. In the history of South Texas it is considered the foremost African American primary school. In 1914 it was relocated to its present location on San Antonio’s near east side, after operating for more than forty years at its original site north of downtown.
In 1997 citizens approved a bond issue to revitalize this and other deteriorating facilities in the San Antonio Independent School District. Douglass Elementary’s complex of brick buildings was singled out for renovation, and it was decided that an expanded campus would better serve the area’s student population. A lengthy master planning process was begun, characterized by signi cant community input. A community artist was enlisted to help develop details that would be meaningfully relevant.
A new wing for classrooms and cafeteria was built parallel to the original structures, which were gutted and retro tted to improve circulation and accessibility. New stair-and-elevator towers were built to connect renovated buildings and the new wing. These additions create an airy internal focus for the school, as two new courtyards become primary organizers in an expanded layout with clear circulation.
Throughout the school, colors and patterns used on corridor oors take their cues from kente fabric, an African cultural icon. Made of interwoven cloth strips, kente is recognized worldwide for its dazzling bright colors and bold geometric shapes. Other surface treatments in public areas and outdoor perforated metal screens reference decorative motifs from Latino culture.
An elementary school is a special project type: a formative universe where children learn the value of community in their rst real exposure to the world. Muñoz & Company believes that architecture should provide a rich variety of spatial experiences that encourage every student to explore in a safe and fun environment.
Mayor’s Award; San Antonio Chapter of the AIA, 2010
Construction start and Finish:
2004 – 2006
Size:
Renovation – 8,138 SF
New Construction – 98,715 SF
Student Capacity: 900
Initial Budget:
$10 Million (More money approved with bid outcome)
Final Cost: $11.5 Million
Total value of change orders issued:
6 change orders valued at $20,837
Facility cost per square foot:
$107.62 SF
Contract Type:
Design-Bid-Build
