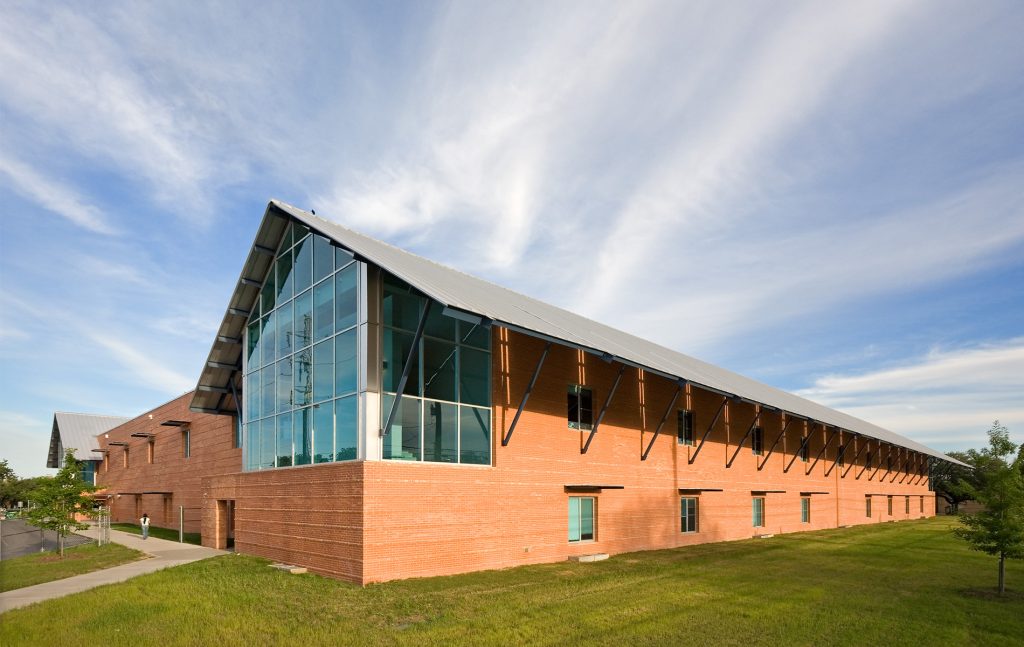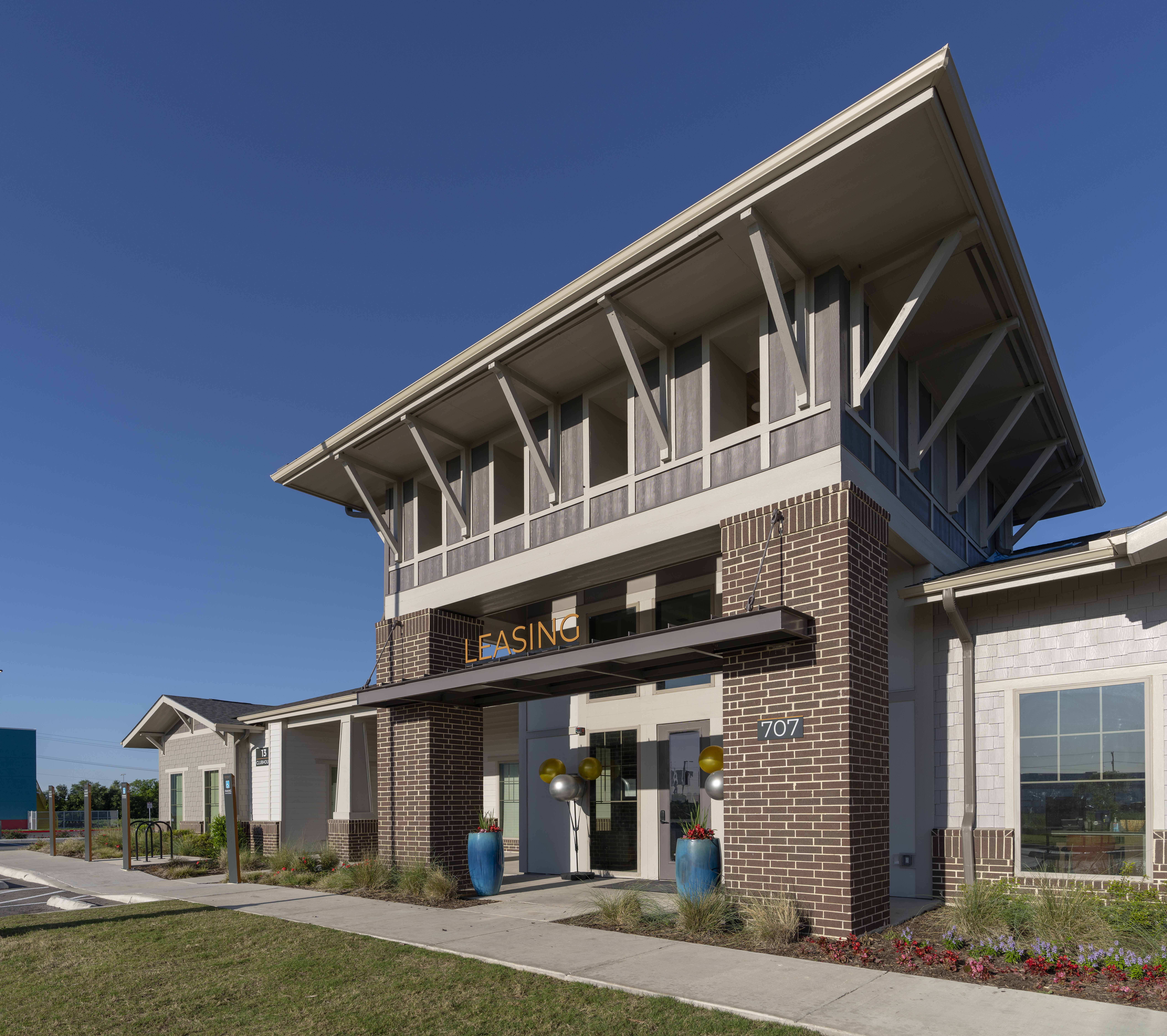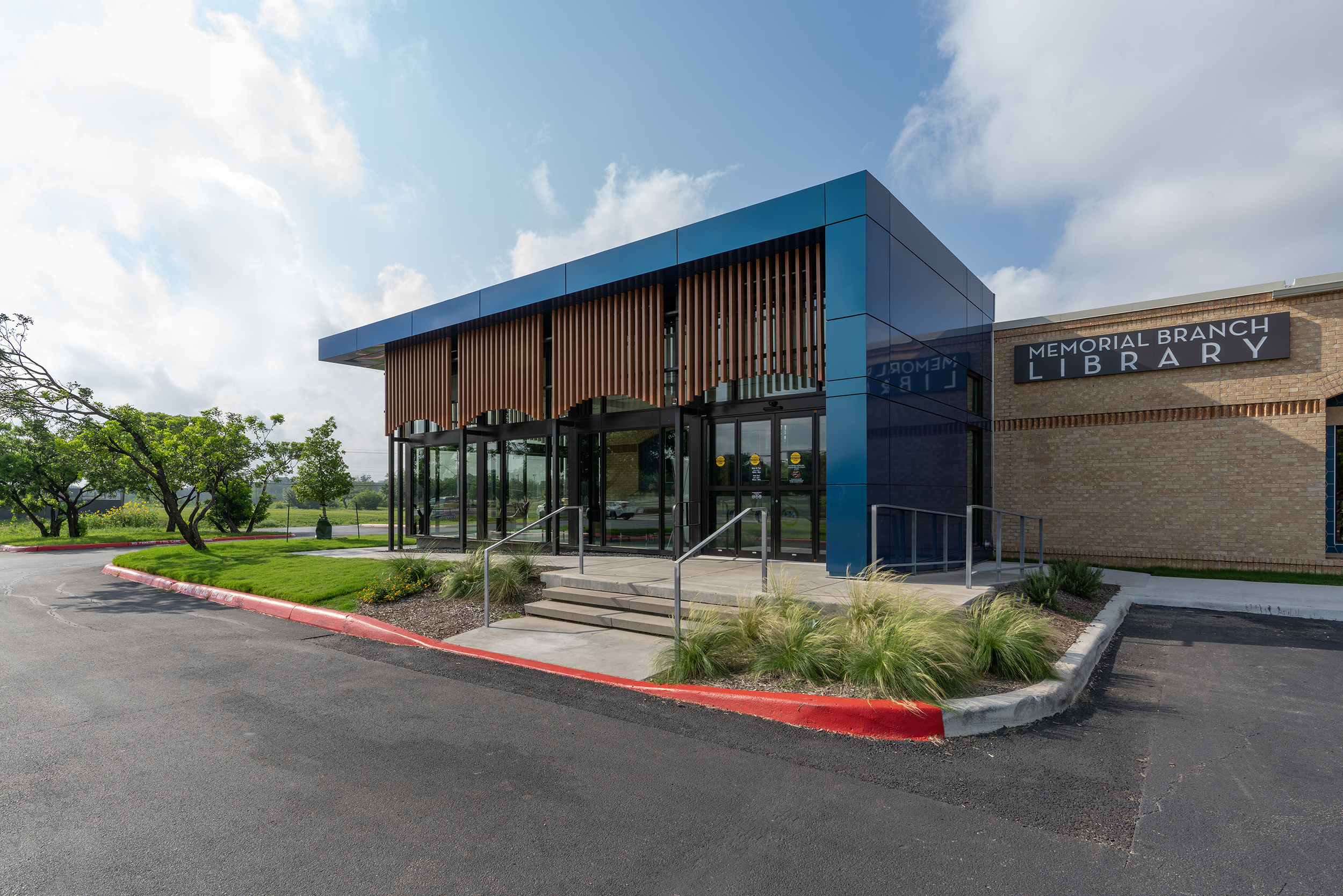Crockett Elementary School
Crockett elementary school included the master plan and design of a new school facility on the location of the existing school grounds and the renovation of the existing gymnasium. Once this work is completed, the existing facilities will be demolished and the site work (play ground/parking) will be completed.
The new facility is a two-story reinforced concrete frame and pier- suspended reinforced concrete foundation. The exterior finishes are masonry veneer, operable aluminum windows and standing seam metal roofing. Included within the new complex are 52 classrooms (early- childhood classrooms thru fifth grade classrooms), art, computer, science, kitchen with a loading dock, cafeteria seating area with a performance platform, library and administration offices. New air- cool chillers will replace the existing water cool tower. Complete new mechanical and electrical infrastructure was provided for the school.
Site components include a landscaped play area, paved parking area, covered bus drop off and covered pick up area for parents in personal vehicles. Care was taken to protect and preserve the existing heritage live oak trees on the perimeter of the site and one huge oak tree on the center of the site.
– Citation Award; San Antonio AIA, 2008
Location:
San Antonio, Texas
Project Owner:
San Antonio ISD
Initial Budget:
$10 Million (more money approved with bid outcome)
Cost:
$11.5 Million
Size:
renovation – 8,138 sf.
New Construction – 98,715 sf.
Scope:
Expansion and Renovation.
Completion Date:
August 2006
Firm’s Responsibility:
Prime Professional
Services:
Full service architectural and interior design services.
Project Manager:
Ed Carleton, AIA
Project Architect:
Benito Polendo, AIA
Project Designer:
Jerry Sparks, AIA
Consultants:
MEP: HMG & Associates, Inc.
Civil: GGC Engineers, Inc.
Structural: Lundy & Franke Engineering
Landscape: Laffoon Associates
Food Service: Robert Simpson & Associates
Contractor:
G.W. Mitchell & Sons





