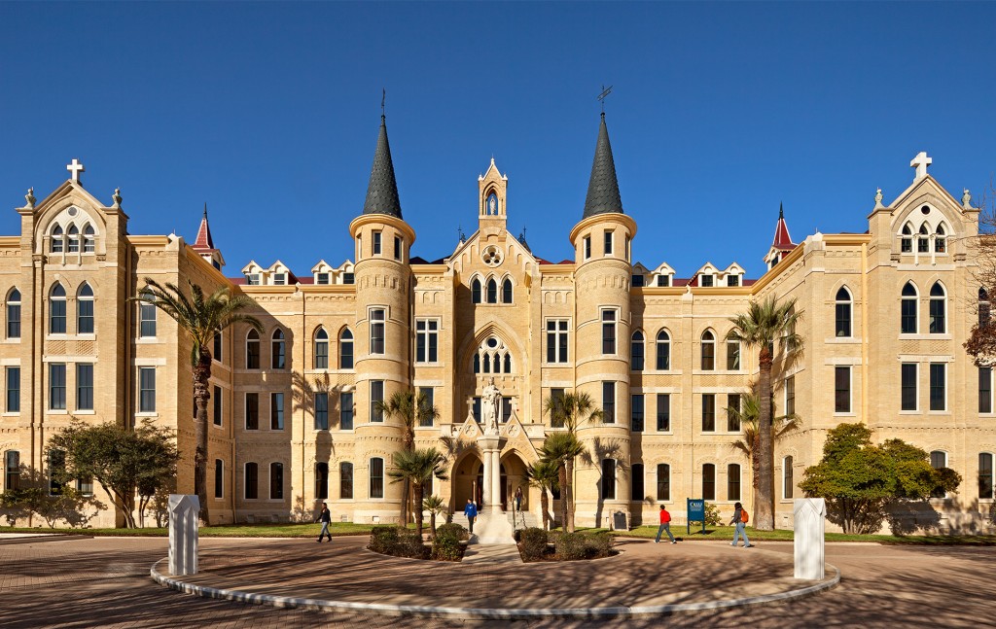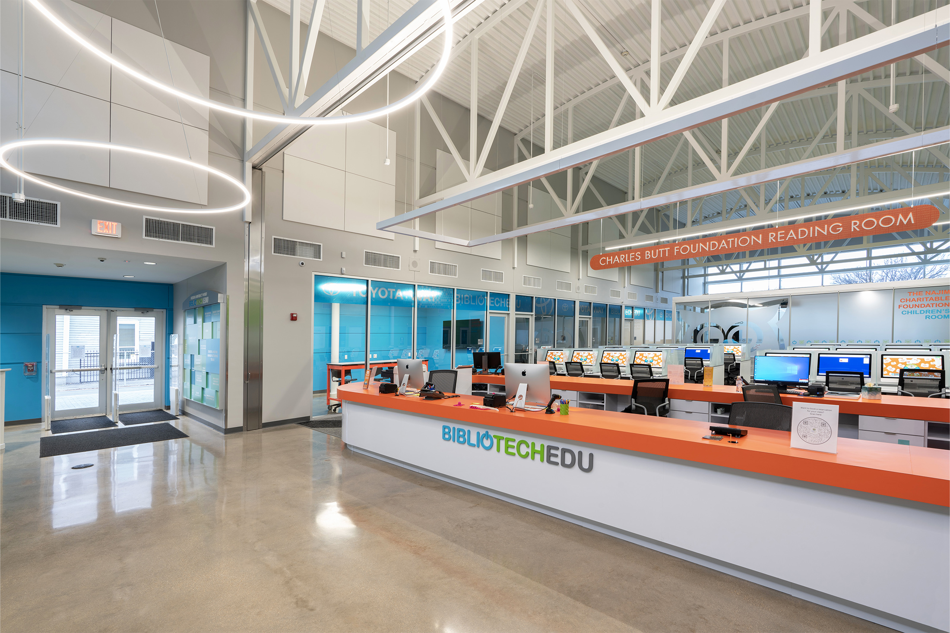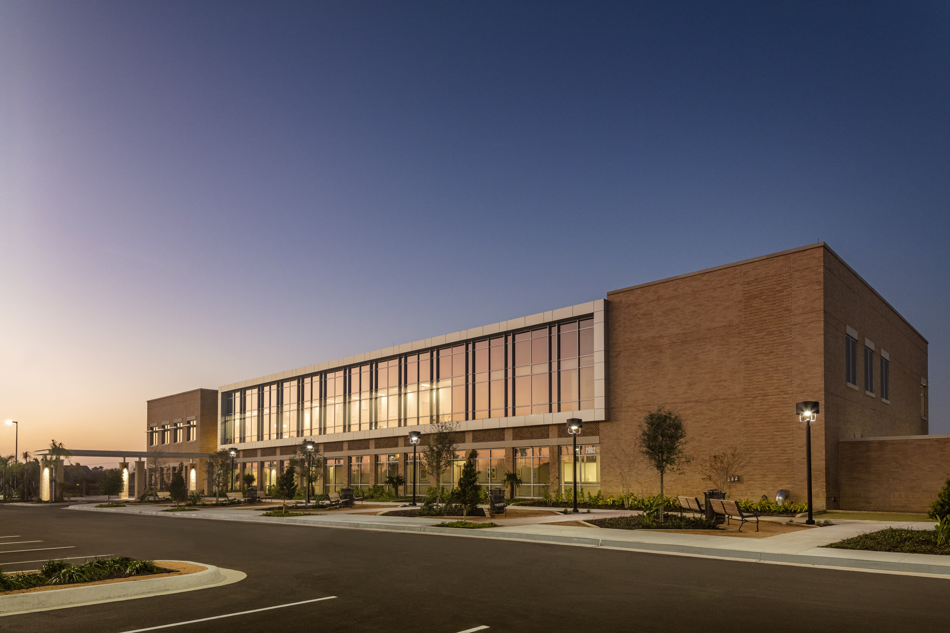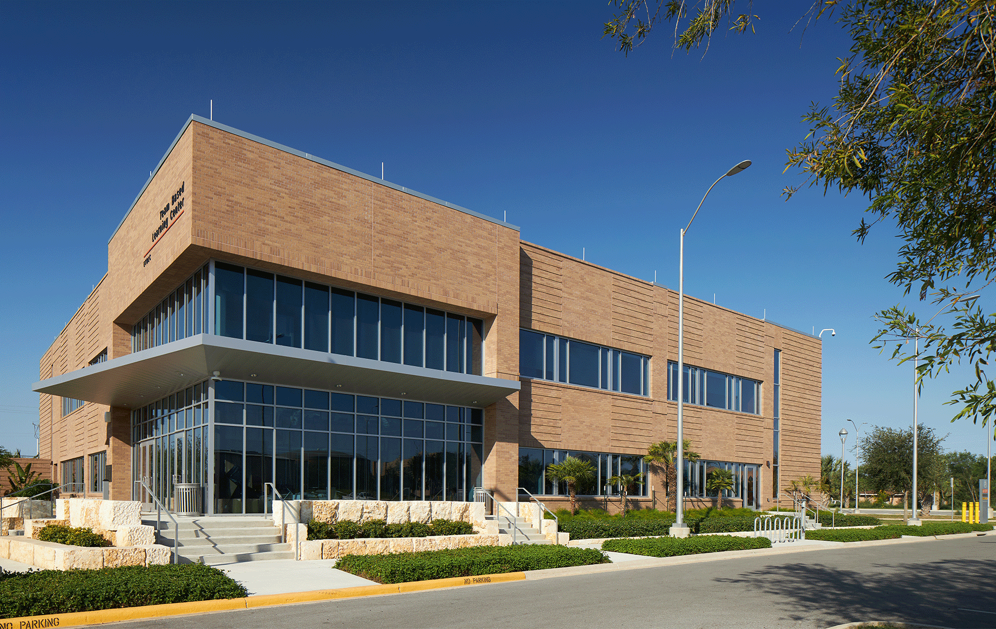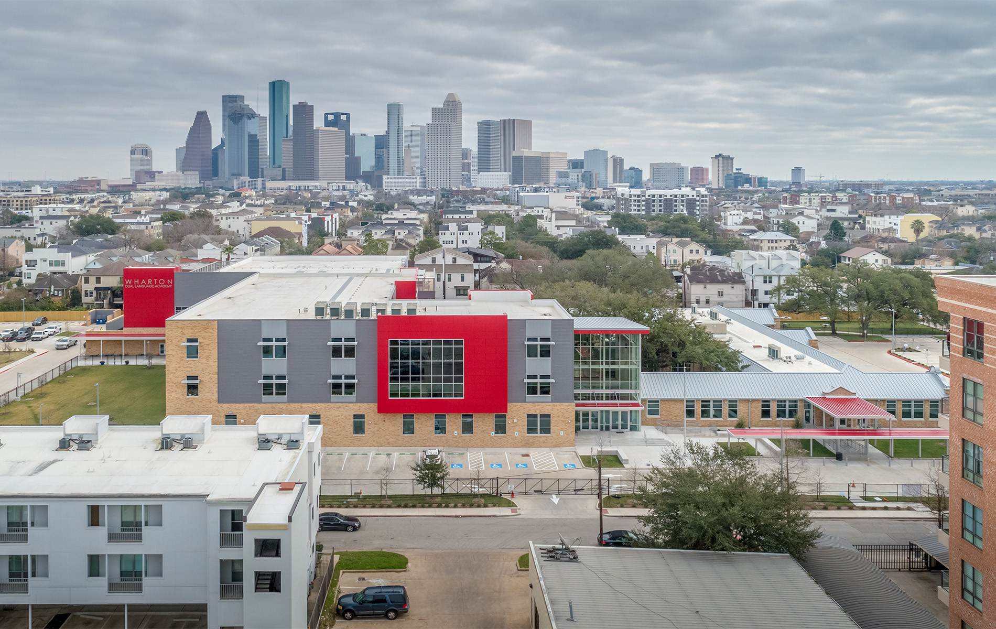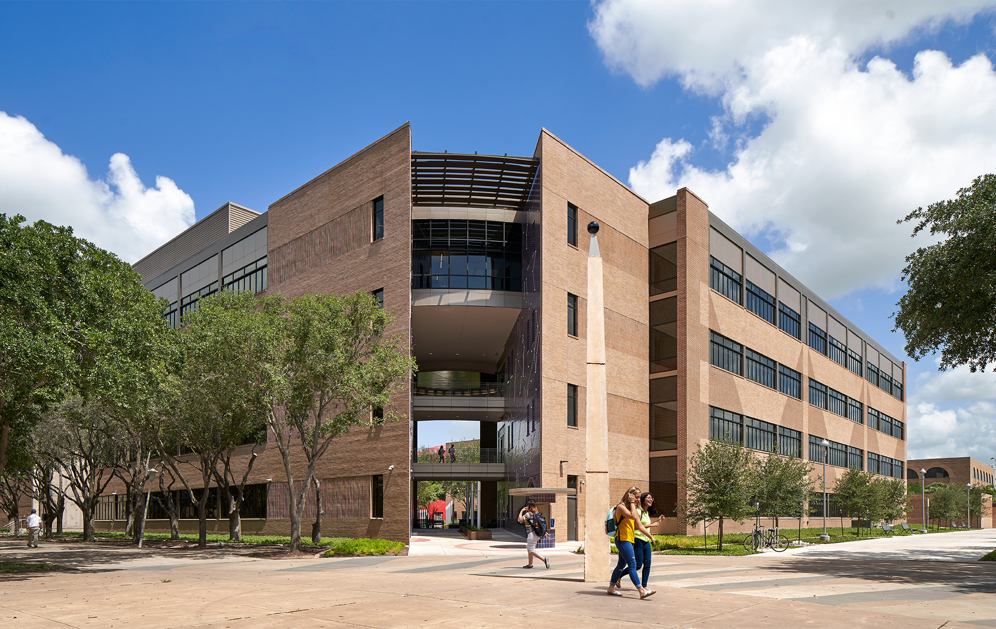Old Main Building Restoration
In 2008, the nationally significant historic Main Building was nearly lost to a fire that destroyed its roof and fourth floor and heavily damaged its lower levels. The university rebounded with the broadly based program – REBUILD, RESTORE & RENEW – a community-based campaign to focus public attention on this irreplaceable landmark and reclaim its central importance in the campus and community. Initially constructed in 1897 and expanded over the next two decades, OLLU’s Main Building and adjoining campus fabric is exemplary of Chateauesque Revival architecture and a significant cultural icon in the Catholic landscape and in San Antonio’s Latino community.
The interior approach emphasized restoration of the historic spatial and architectural qualities of the public spaces and great effort was taken to conceal the all new building systems. A more contemporary interpretation was employed in areas less public and of marginal historic value. In what was a maze of offices and dormitory rooms before the fire, there are now state of the art classrooms, student study areas and a conference center that reflect the university’s demographics, campus culture, and world outreach. The project’s sustainable design approach included extensive reuse of salvage materials, cork flooring, and energy efficient systems.
– Mayor’s Choice Award; San Antonio AIA, 2014
– Historic Rehabilitation; Preservation Texas, 2013
– Honor Award; The National Trust for Historic Preservation, 2012
– Preservation Award; San Antonio Conservation Society, 2012
– Excellence in Construction; National Associated Builders & Contractors, 2011
– Wild Card – Overcoming Adversity; Best in Commercial Real Estate, 2010
Relationship with Owner
Since 1989
Preliminary Construction Cost
$18,473,769
Final Construction Cost
$16,000,000
Initial Project Size
89,000 SF
Final Project Size
89,000 GSF
Construction Type
Restoration
Design Start – Finish
November 2008 – December 2009
Construction Notice to Proceed
July 2009
Substantial Completion
October 2010
Description of Services:
Full service architectural and interior design services
Project Manager
Ronald J. Biediger, AIA
Project Architect
Steven Land Tillotson, FAIA
CONSULTANTS
MEP: CNG Engineers
Structural: Jaster-Quintanilla
Civil: Coyle Engineering
AV/Acoustical: DataCom Design Group
