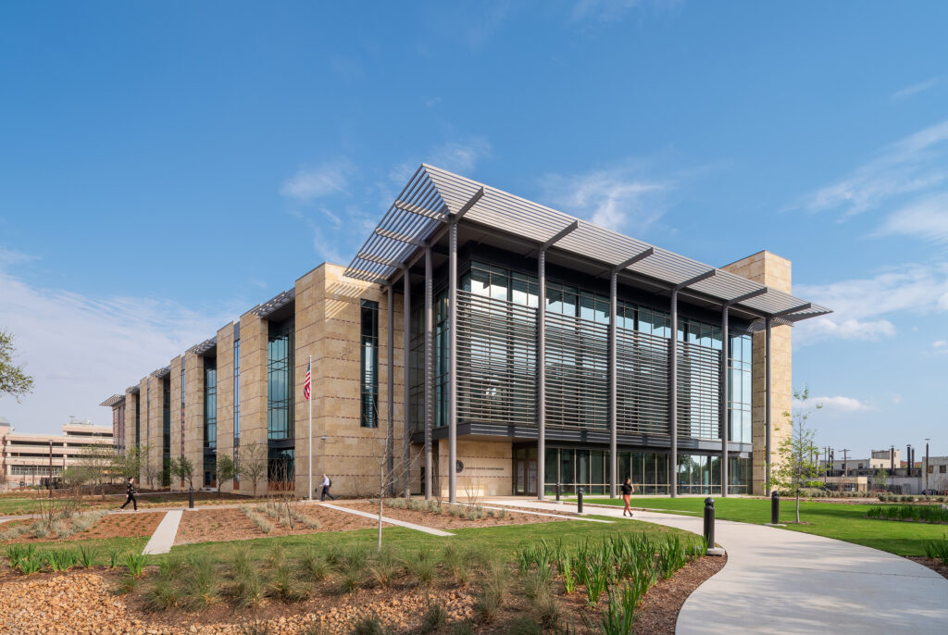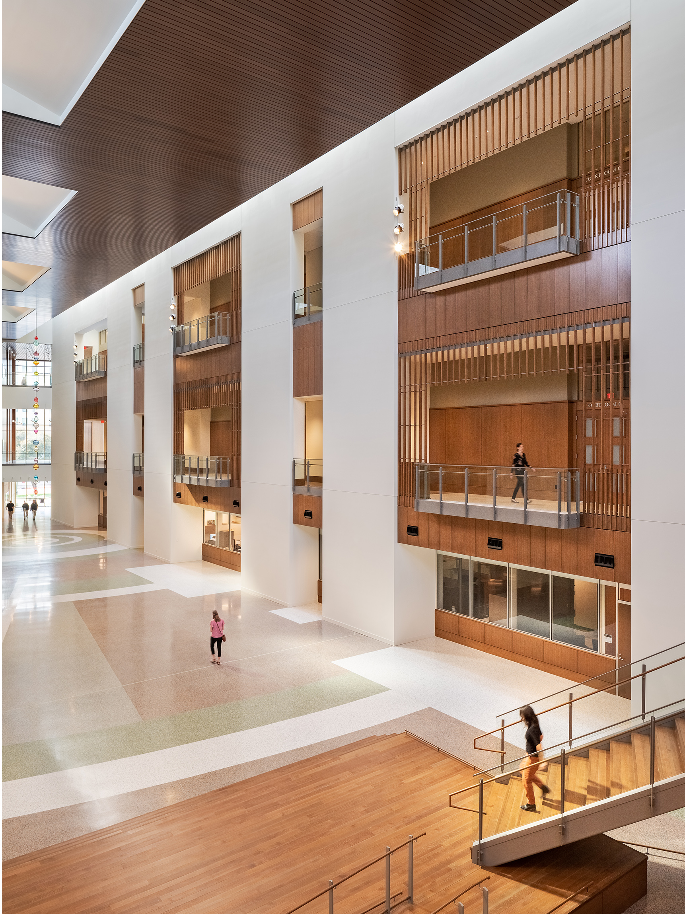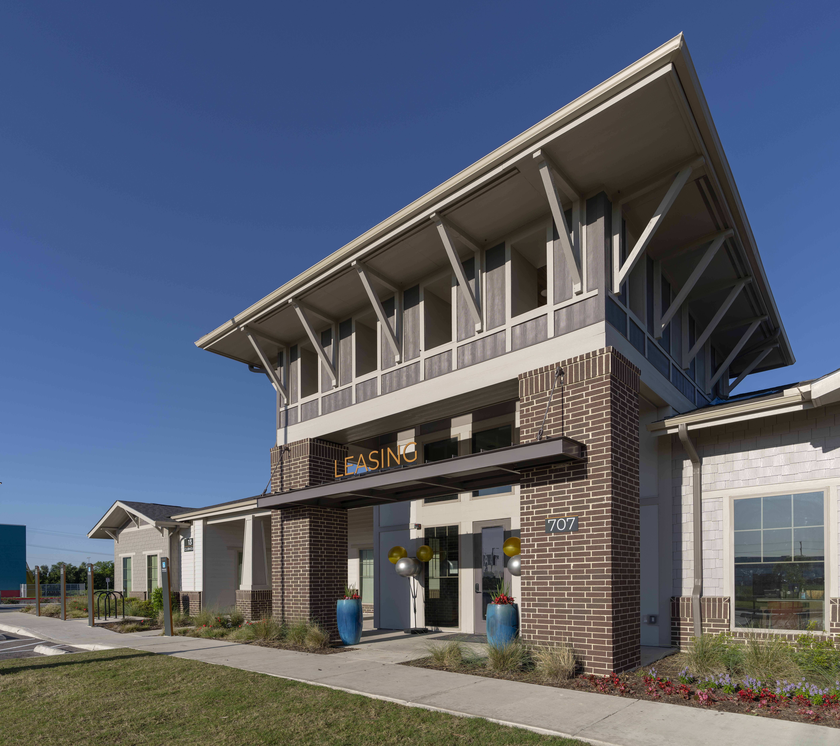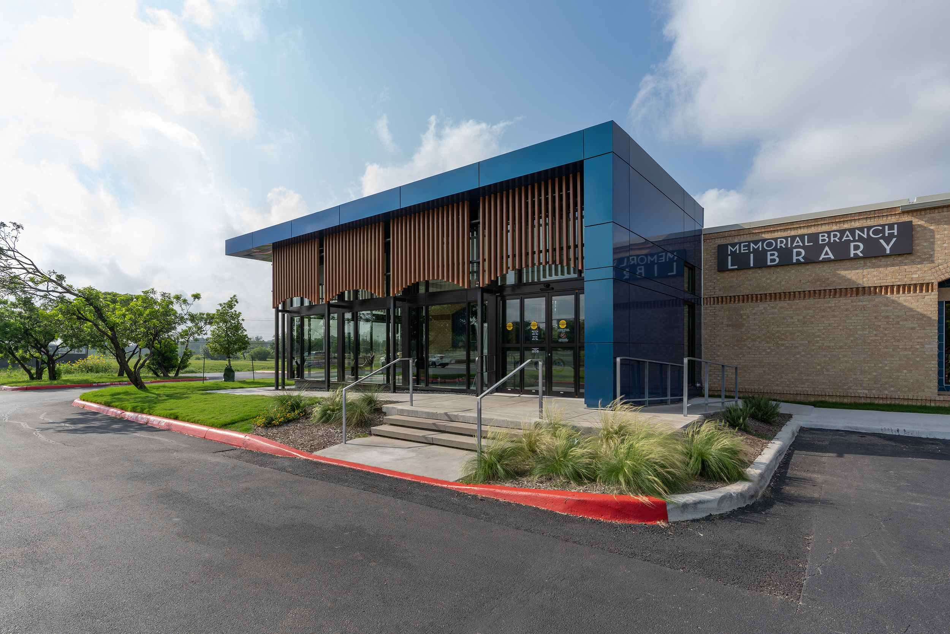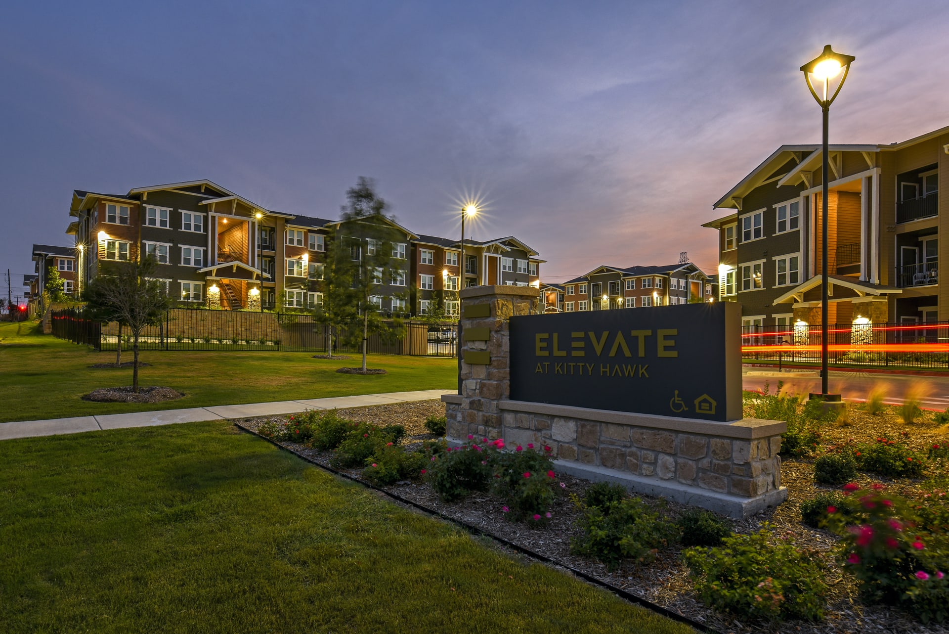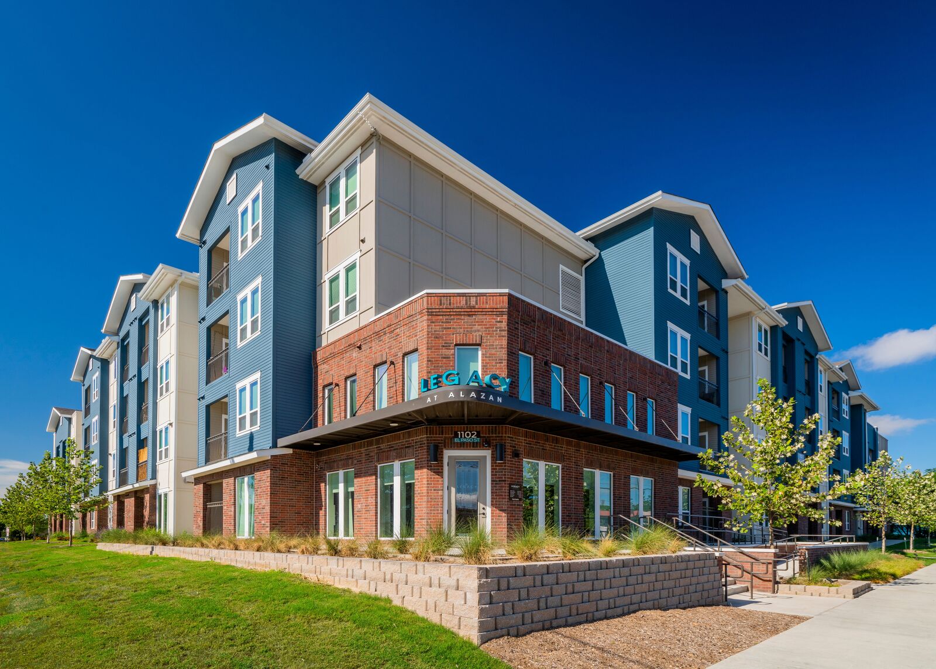San Antonio Federal Courthouse
The new, 120,000 GSF U.S. Courthouse for the West Texas District, situated on W. Nueva Street on the former site of the San Antonio Police Headquarters. The project complied with GSA design standards for secure facilities; P-100 Facility Standards for Public Buildings, and is designed to achieve LEED Silver certification.
The design of the San Antonio Courthouse endeavors to showcase the Federal Judicial Process by providing a dignified architectural landmark that captures the cultural spirit of San Antonio through its use of vernacular materials and aesthetics. The building rises five feet above street level and rests upon a landscaped plinth of native plantings that reference the agrarian history of the site. The raised plinth not only reinforces the significance of the courthouse within the community, but also adroitly creates a natural defensive perimeter while still maintaining an open public-spirited building. Visitors enter the building via the northwest corner of the site through a tree covered plaza. The entry plaza anchors the west end of the site along Nueva Street, which is generously planted along the street frontage and runs easterly towards San Pedro Creek. The landscape and streetscape improvement reinforces the Courthouse as part of a larger civic district which includes the nearby Bexar County Justice Center and Courthouse. The courthouse is organized around a three story enclosed atrium space, with the courtrooms entrances located off corridors which overlook the atrium from the upper levels. The jury room overlooks San Pedro Creek with views of the skyline of downtown San Antonio. Large bay windows framed by local D’Hanis brick contrasted against the natural Lueders stone cladding serve to create a dignified modern expression of the courtrooms while referencing great Texas courthouses of the past.
Alta Architects (formerly Muñoz & Company), with Lake Flato Architects, was the design architect for the project, and worked to produce the bridging documents for the project. The bridging documents were turned over to the design build team, and Alta Architects’ role will be the owner’s representative during construction administration.
– National Association of Housing and Redevelopment Officials (NAHRO) – Community Revitalization 2023
– National Association of Housing and Redevelopment Officials (NAHRO) – Project Design 2023
Location:
San Antonio, Texas
Const. Budget:
$165 Million
Scope:
New Construction
Services:
Full service architectural and interior design services in collaboration with Lake Flato Architects
Size:
120,000 GSF
Principal-In-Charge:
Geof Edwards, AIA
Lead Designer:
David Lake, FAIA
Project Designer:
Steven Land Tillotson, FAIA
Rob Reiter, AIA, LEED AP BD+C
Consultants:
MEP: Cleary Zimmerman Engineers & CNG Engineers
Structural: Datum Gojer Engineers Civil: Vickrey & Associates
Landscape: Ten Eyck
Construction:
Brasfield & Gorrie
