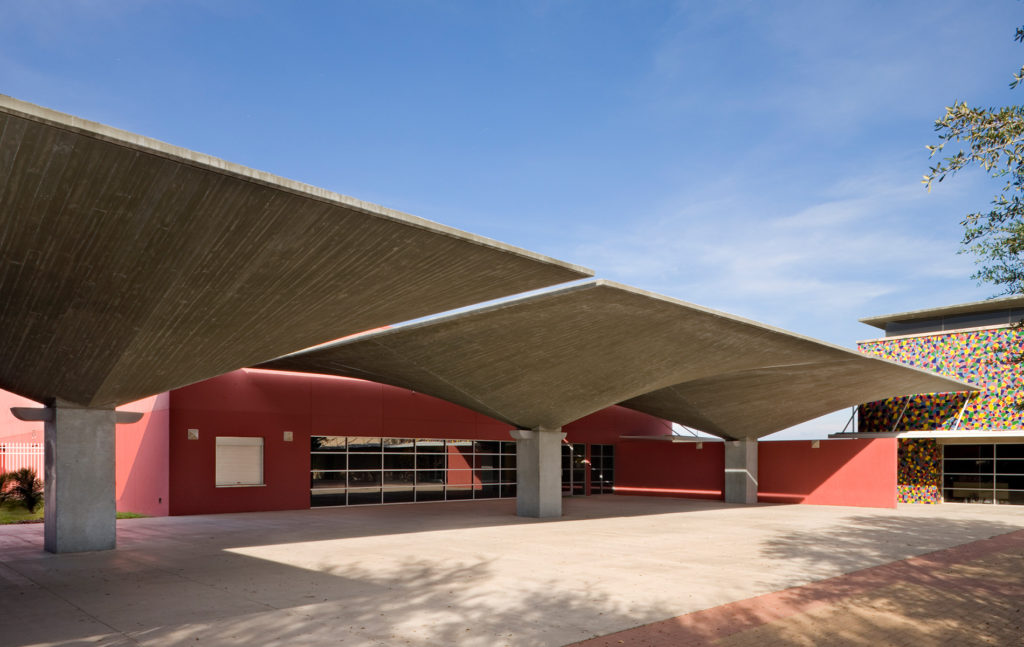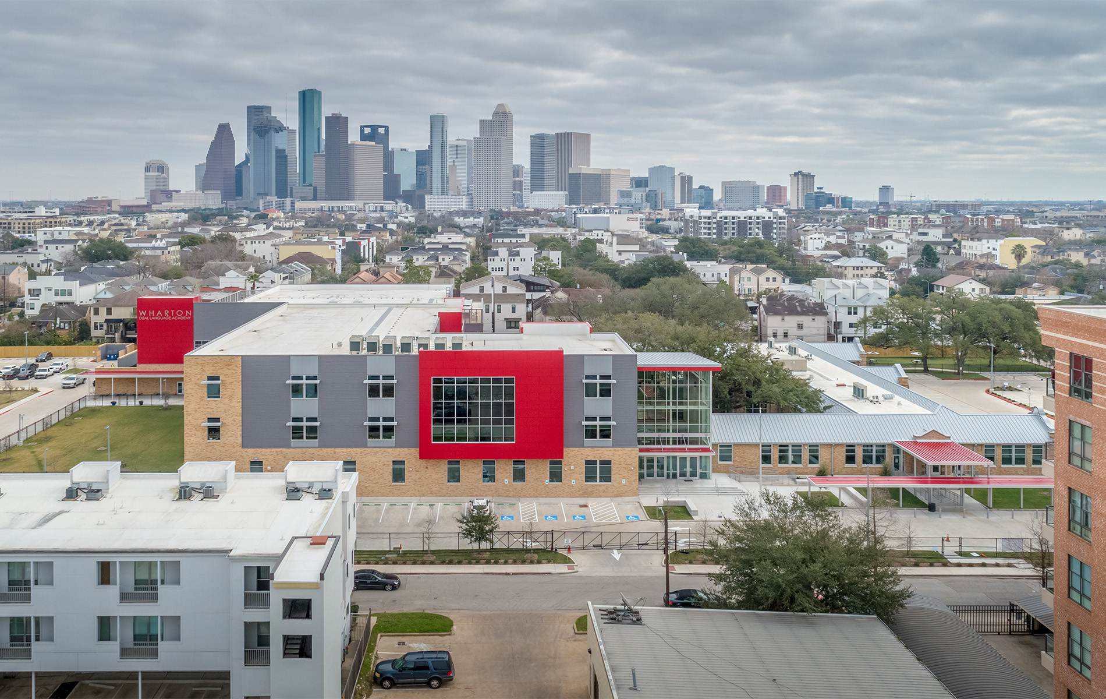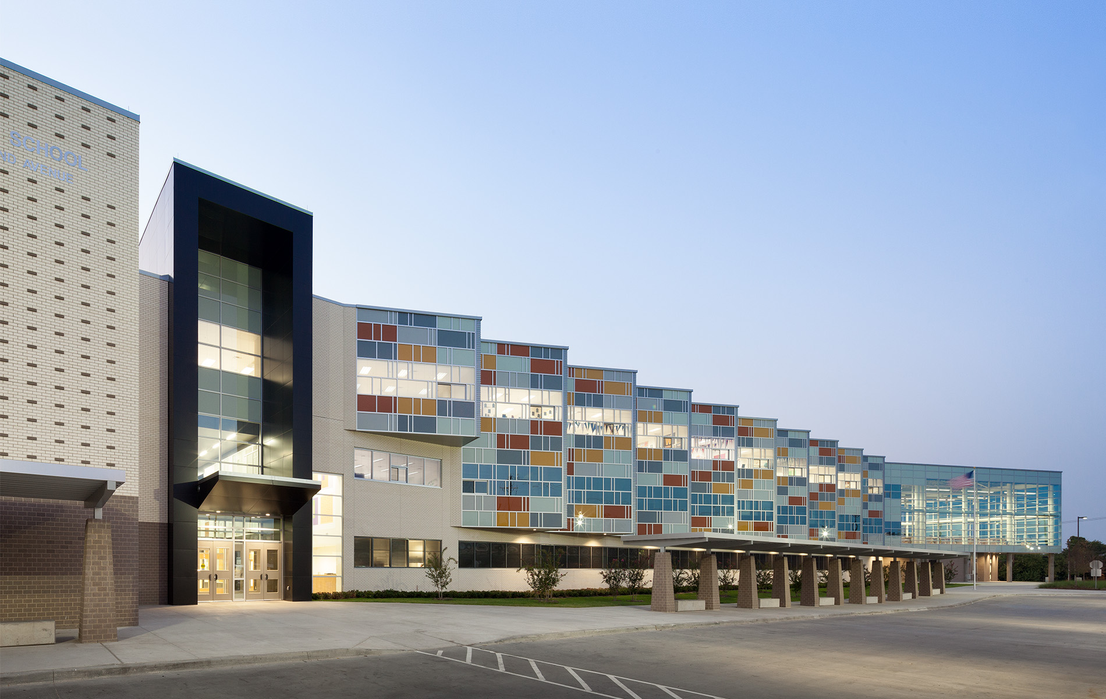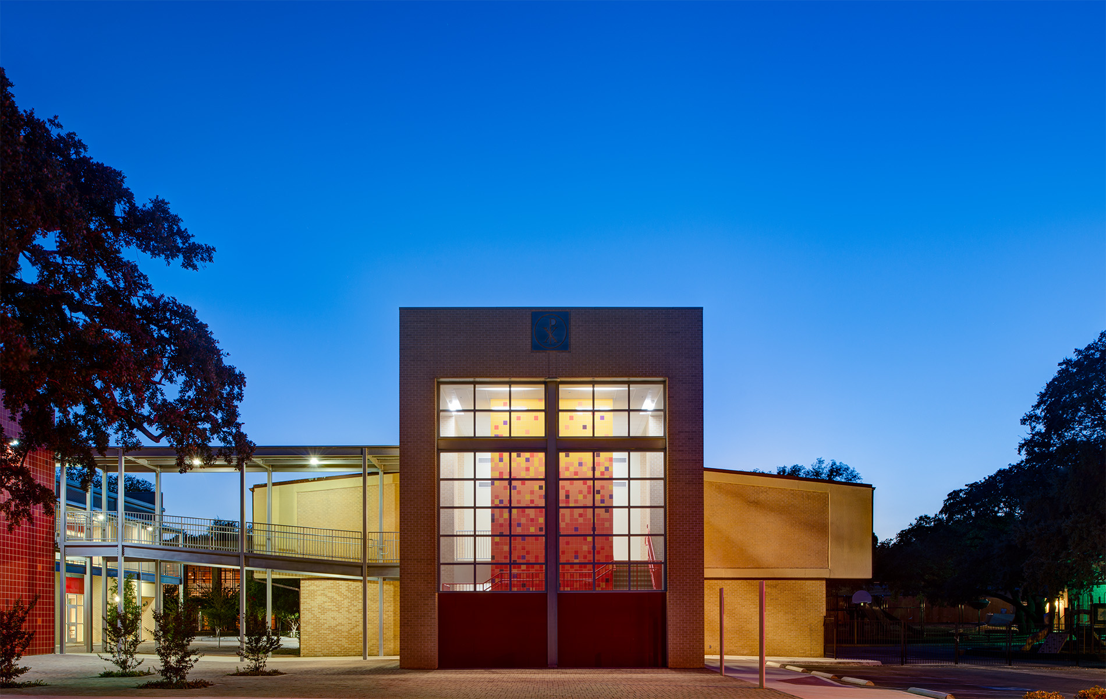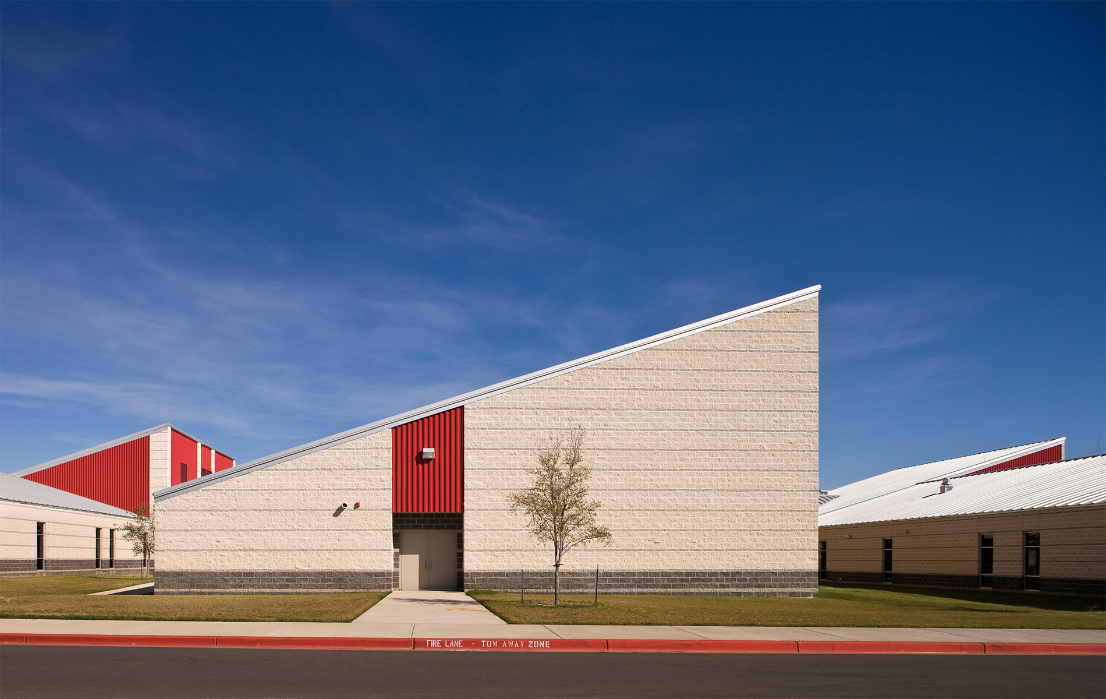Ann Richards Middle School
Muñoz & Company organized this 130,000 SF middle school as an educational village containing nine separate buildings: an Administration and Library building; a Dance, Orchestra & Choral building; a Special Classrooms building; an Eighth Grade Classroom building; a Seventh Grade Classroom building; a Sixth Grade Classroom building; a Gymnasium; a Band Hall and a Cafeteria.
The firm clustered these buildings around a paved Plaza that is reminiscent of town squares common to the region. The “human” scale of the Plaza is enhanced by a gazebo, trees and the use of color on building exteriors. Muñoz & Company’s use of a village concept also breaks from common, large-scale, institutional building forms and creates a human campus atmosphere. The school’s Plaza serves as the focal point for community exchange, gathering and repose.
Honor Award; San Antonio Chapter of the American Institute of Architects, 2001
Honor Award; Texas Society of Architects, 2001
Location:
La Joya, Texas
Owner:
La Joya ISD
Prime Professional.
Principal-in-Charge
John H. Kell, FAIA
Project Manager
Manuel Hinojosa
Project Architect
John H. Kell, FAIA
Project Designer
John H. Kell, FAIA
Cultural Design
Henry R. Muñoz III
General Contractor
D. Wilson Construction
Description of Services
Architecture & Interior Design
Delivery Method:
Traditional Design/Bid
Design Start – Finish:
January – May 1999
Construction Notice to Proceed:
June 1999
Final Cost:
$9 Million
Project Size:
130,000 GSF
Substantial Completion:
August 1999
Construction Type:
New Construction
Occupancy Type:
K-12
Consultants:
MEP: HMG & Associates, Inc.
Structural: Hinojosa Engineering, Inc.
Civil: Hinojosa Engineering, Inc.
Landscape: Alexander Boedy Associates
