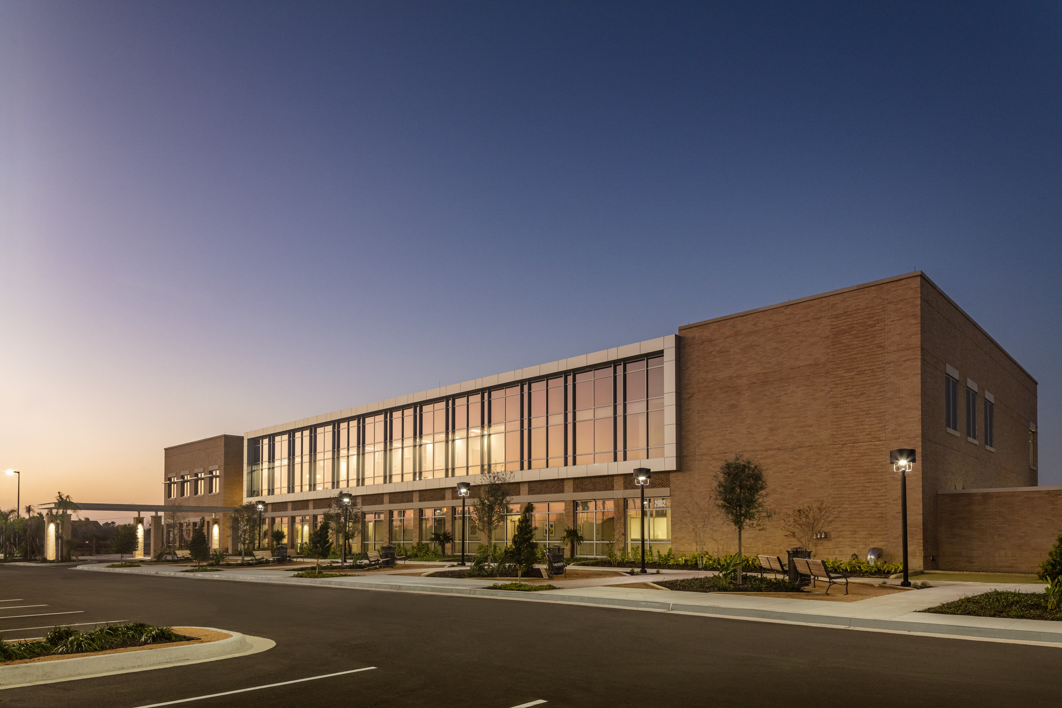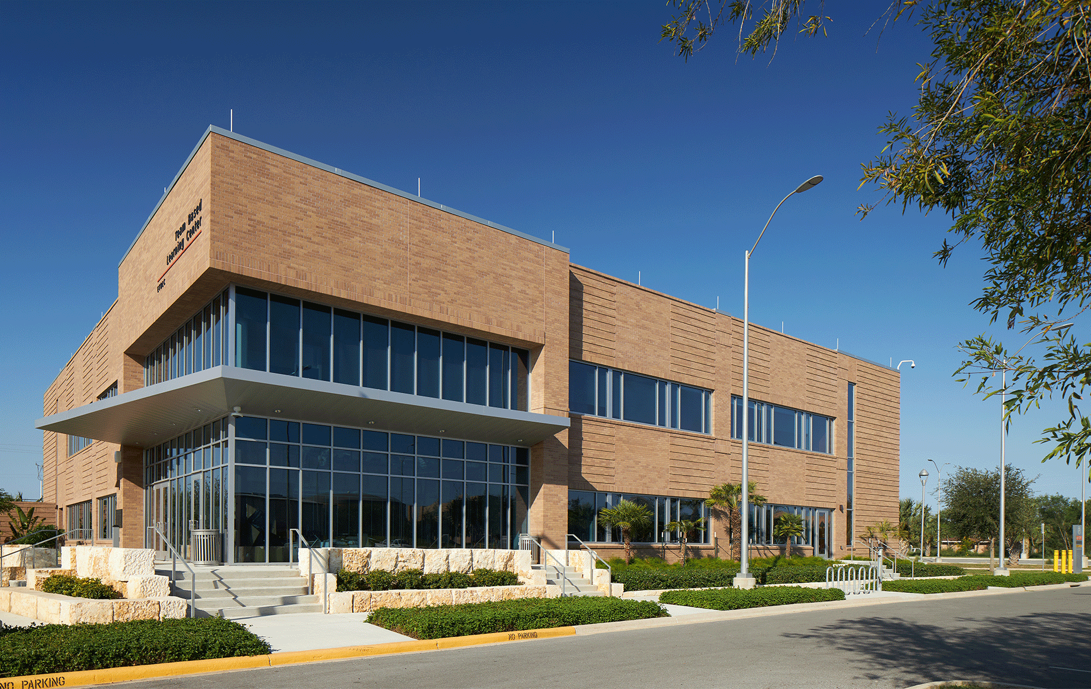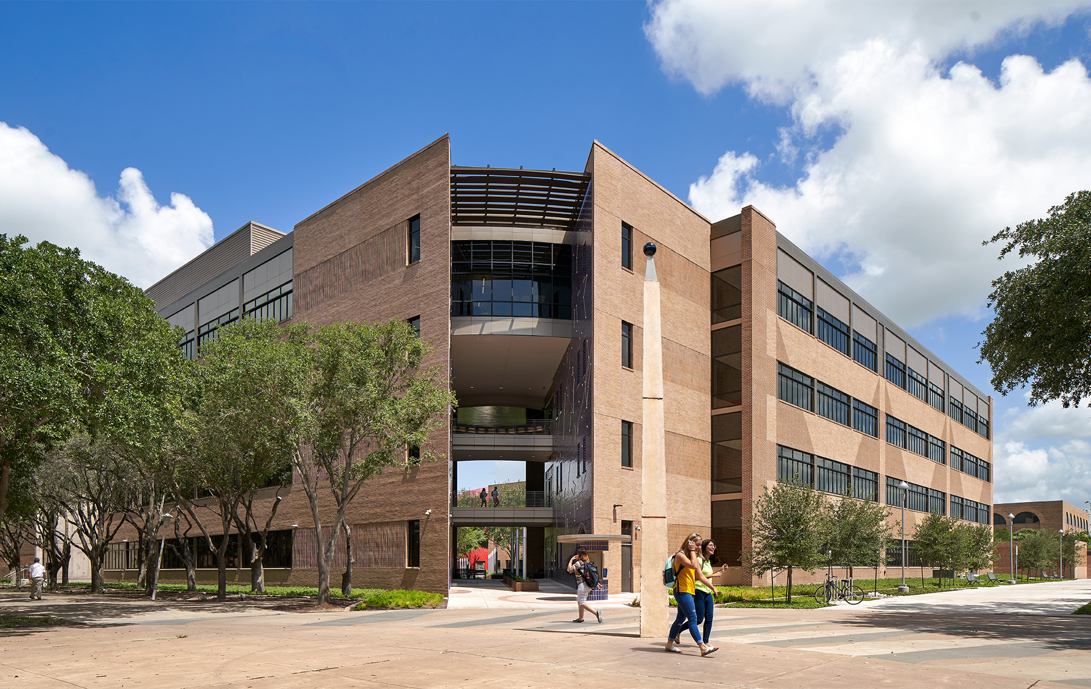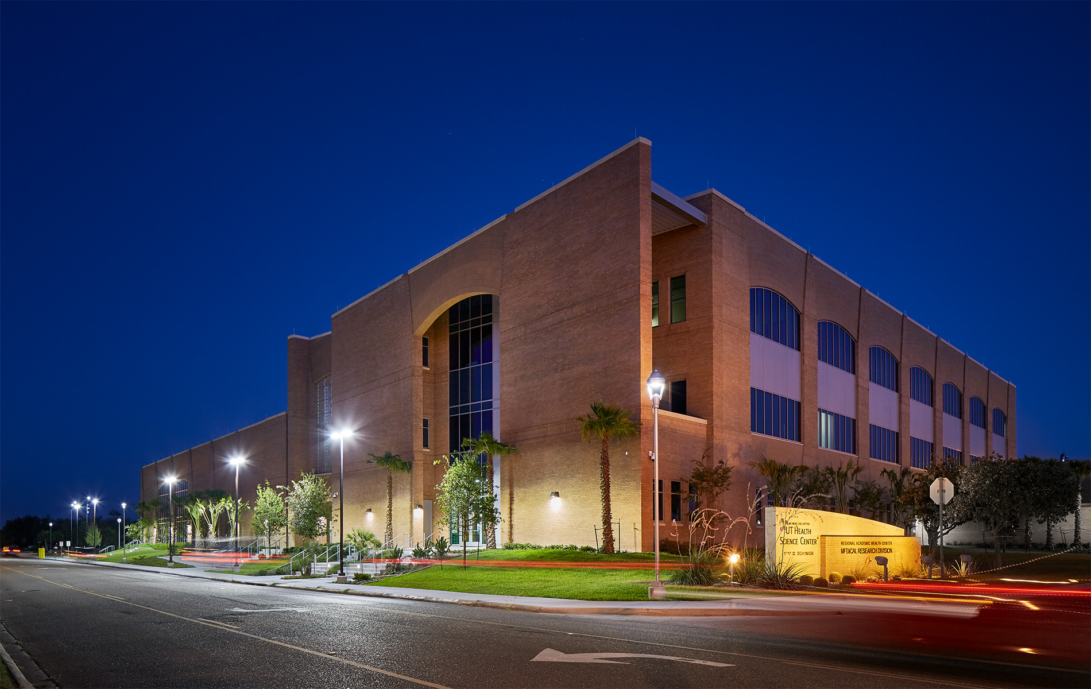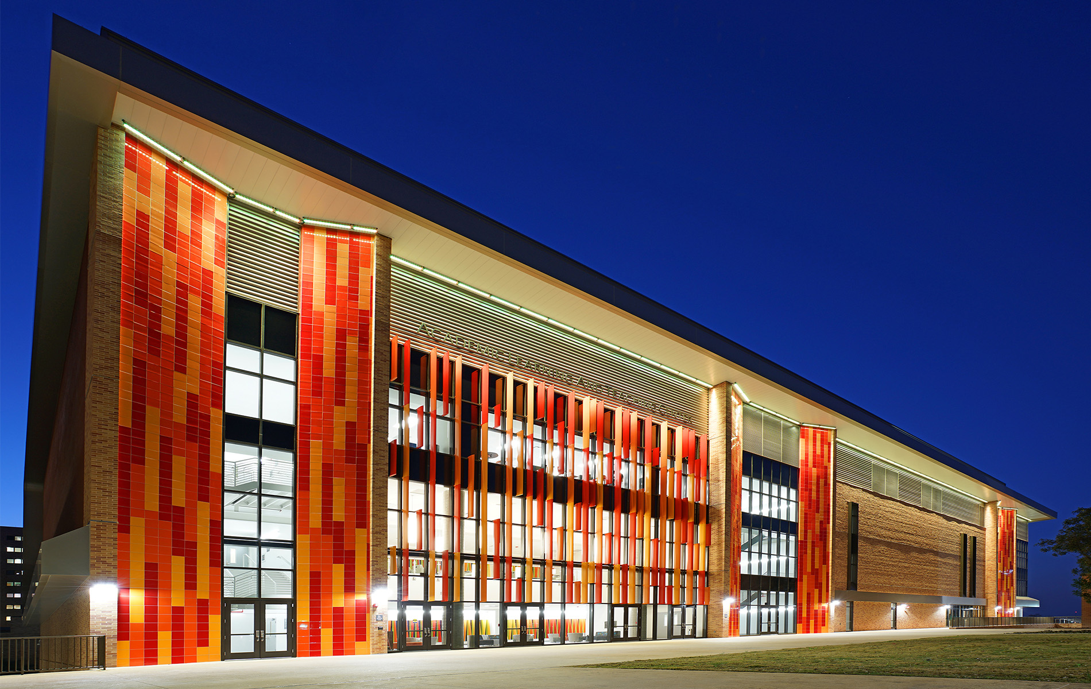Northrup Hall
Northrup Hall is a new, four-story brick and limestone clad structure which houses classrooms, administrative offices, the bursar’s office, student service center and the departments of English and Modern Languages. The building replaces the original Northrup Hall that was demolished to make way for this replacement.
Northrup Hall is now organized into two narrow wings joined by a glass-enclosed lobby. Each wing aligns parallel to adjacent buildings and the whole is pulled respectfully away from the Margarite B. Parker Chapel and the iconic Murchison Memorial Tower, two landmarks that anchor the Trinity Campus. Northrup Hall’s four-story height breaks with the surrounding structures in a way that does not feel overly oppressive on the intimately scaled 117-acre campus.
At the nexus of the two wings is a multi-story transparent lobby intended to serve as a passageway for student trekking across campus. The idea was to create a welcoming lobby space for those in transit, as well as to open the campus visually and physically in a way that the old Northrup Hall did not. The lobby’s striking feature is a steel-framed “grand” staircase that is tectonically expressive. The staircase, along with its glass enclosure, appears to float and extends vertically for all four floors. Adorning the lobby’s interior is large artwork.
Location:
San Antonio, Texas
PROJECT OWNER:
Trinity University
CONSTRUCTION COST:
$18.5 Million
SIZE: 99,355 SF
SCOPE:
New Construction
COMPLETION DATE :
May 2004
FIRM’S RESPONSIBILITY:
Consultant to Prime Architect
SERVICES:
Construction document services for 50% of the project.
PRIME ARCHITECT:
Robert A.M. Stern Architects, LLP
PROJECT MANAGER & ARCHITECT:
James G. Sterner, AIA, LEED AP
PROJECT DESIGNER:
Robert A.M. Stern, FAIA
CONSULTANTS :
This information is available from the Prime Architect – A.M. Stern Architects.
CONTRACTOR:
Bartlett Cocke

