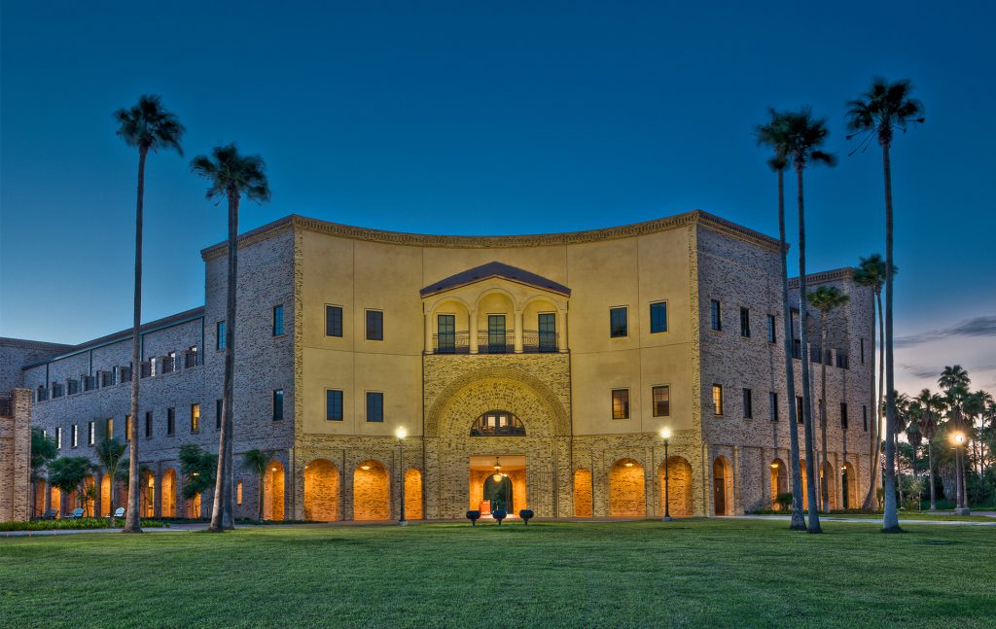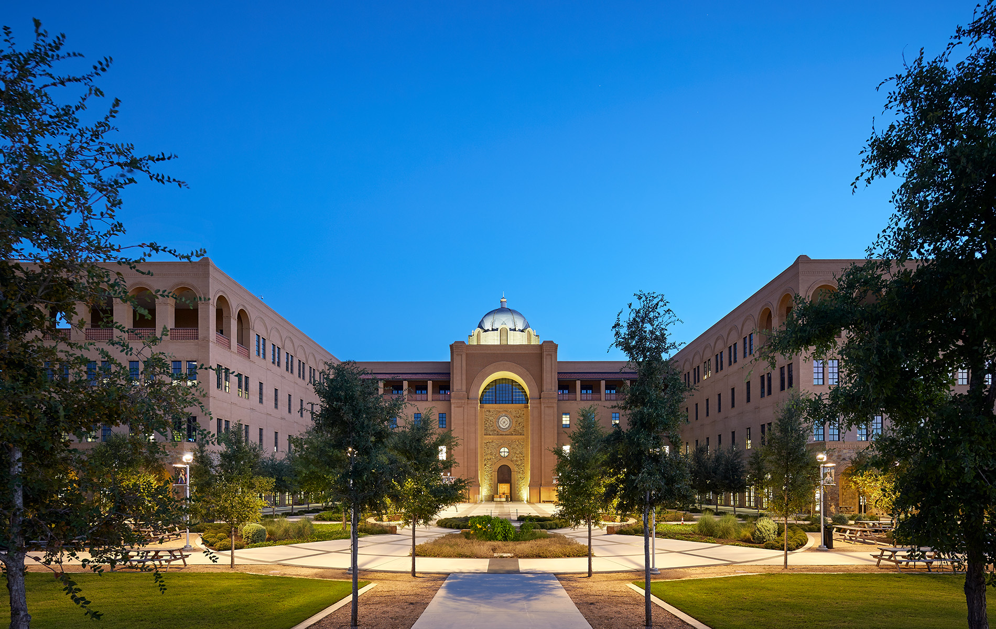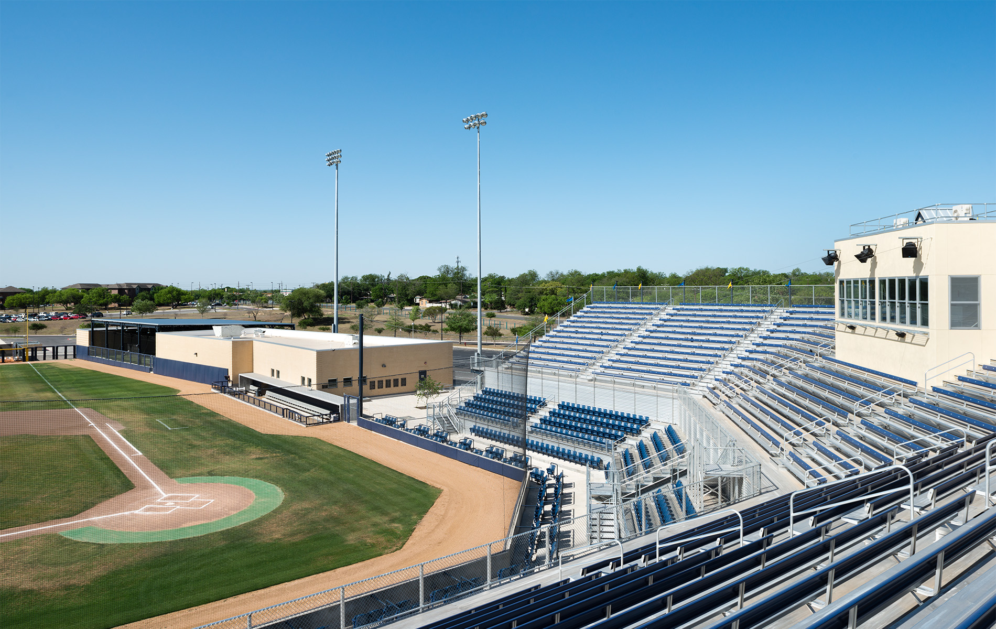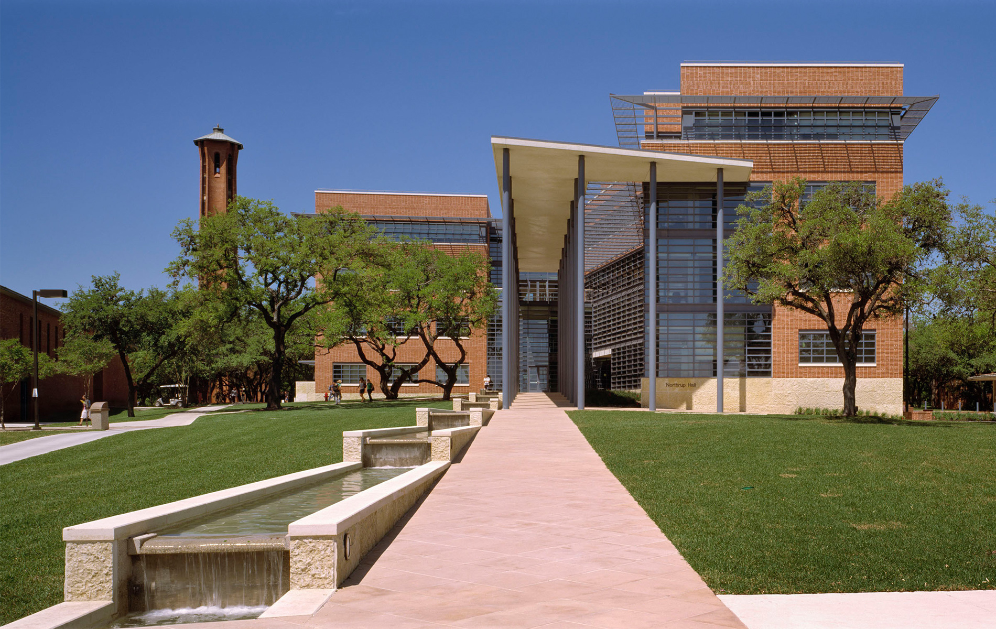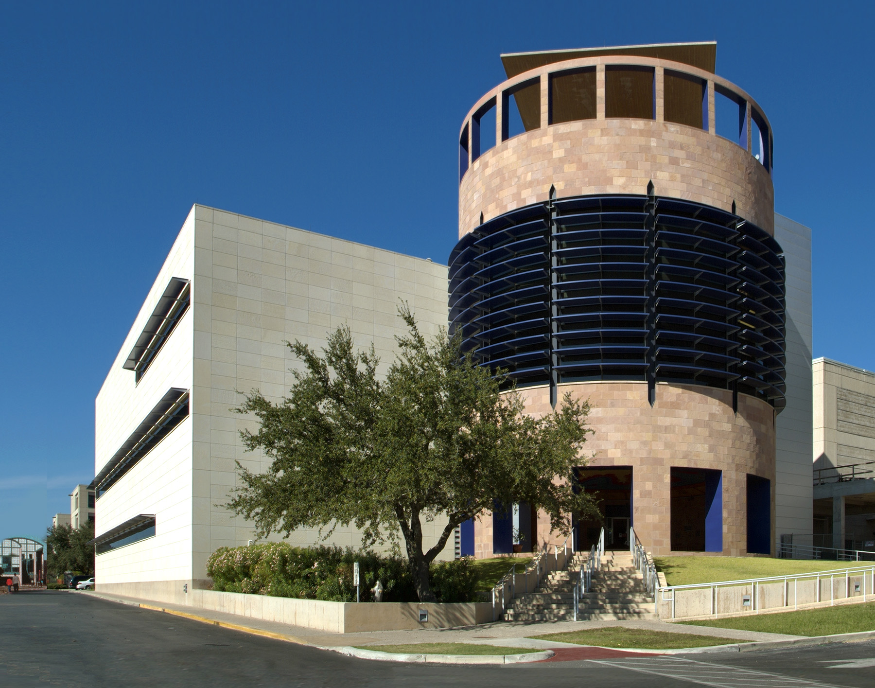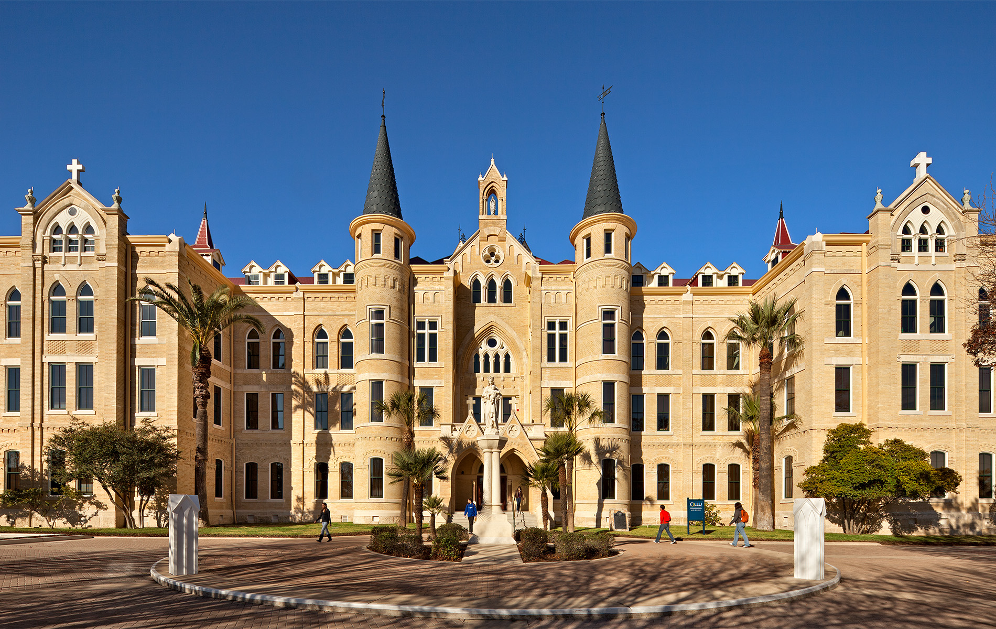East Campus Development
Muñoz & Company has led the design of a three building development plan for the new East Campus of the University of Texas Rio Grande Valley (formerly UT Brownsville/Texas Southmost College).
The East Library
The center piece of the East Campus Development, the library is a state of the art learning resource center housed in a historically referenced Spanish Classical architecture. The focal point of the new campus gateway, the building’s three-story form and two-story mural symbolized place, history and generational learning. A contact zone for community and students the building blends efficient library design and progressive delivery of student services such as 24 hour computer laboratories and an internet café.
Large Multipurpose Classroom Building
Designed as interdisciplinary teaching space the large classroom building provides flexible environments for both core curriculum and emerging programs. Various sizes of lecture halls, seminar rooms and classrooms were designed to strategically enhance the cross disciplinary foundation of the building’s mission.
Small Multipurpose Classroom Building
A flexible classroom building plan was designed around a significant interactive lobby space programmed to foster campus conversation in much the same manner as campus quadrangles and the great spaces of American Ivy league architecture. The classically inspired, Spanish revival design makes use of covered exterior circulation and forms an important new courtyard plaza space adjacent to the historic Resaca. The merging of indoor/outdoor, formal/informal space maximized the cross-disciplinary mission of this multipurpose classroom building.
Location:
Brownsville, Texas
Owner:
University of Texas – Rio Grande Valley
Length of Relationship with Client
Since 1998
Construction Type:
New
Contract Delivery:
CM at Risk
Design Start – Finish:
September 2006 – August 2007
Notice to Proceed: May 2007
Substantial Completion: Summer 2008
Description of Services:
Full service architectural, interior design and construction administration services.
Principal-in-Charge:
James G. Sterner, AIA
Project Manager/Architect:
James G. Sterner, AIA
Project Designer:
Steven Land Tillotson, AIA
Cultural Design:
Henry R. Muñoz III
Interior Design:
Claudia Carlos, IIDA, AIA, LEED AP
CONSULTANTS
MEP: HMG & Associates
Structural/Civil: Hinojosa Engineering
Civil: Ambiotec Civil Engineering
Landscape: SSP Design
Acoustics: Dickensheets
Contractor:
Skanska
EAST LIBRARY
Preliminary Construction Cost: $11.4 million
Final Construction Cost: $12 million
Initial Project Size: 42,000 SF
Final Project Size: 43,985 SF
LARGE CLASSROOM BUILDING
Preliminary Construction Cost:
$7.5 million
Final Construction Cost:
$7.5 million
Initial Project Size: 34,000 SF
Final Project Size: 36,264 SF
SMALL CLASSROOM BUILDING
Construction Cost: $4.5 Million
Project Size: 18,000 SF
